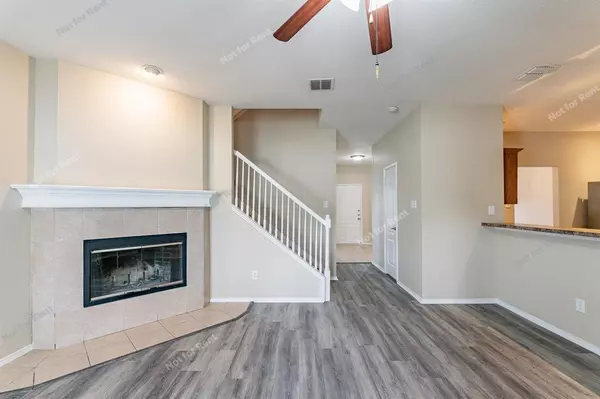$299,990
For more information regarding the value of a property, please contact us for a free consultation.
3 Beds
3 Baths
2,310 SqFt
SOLD DATE : 09/06/2024
Key Details
Property Type Single Family Home
Sub Type Single Family Residence
Listing Status Sold
Purchase Type For Sale
Square Footage 2,310 sqft
Price per Sqft $129
Subdivision Chapel Hill Ph I
MLS Listing ID 20540062
Sold Date 09/06/24
Style Traditional
Bedrooms 3
Full Baths 2
Half Baths 1
HOA Fees $84/qua
HOA Y/N Mandatory
Year Built 2005
Annual Tax Amount $9,284
Lot Size 5,837 Sqft
Acres 0.134
Property Description
Located in Chapel Hill of Fort Worth, this 3 bedroom 2.5 bath home starts with a large covered front porch leading into the entry foyer. French doors will bring you into the perfect room for a home office or formal sitting area. Also off the foyer is a formal dining room. You'll love the kitchen featuring a walk-in pantry, double-sinks, and built-in microwave. The family room includes a fireplace and is right off the kitchen. Upstairs is a generous-sized game room which leads to a 2nd floor covered balcony. The Primary Bedroom features a walk-in closet and en suite bathroom with dual vanities, water closet, and separate tub and shower. The backyard is enclosed by a fence and includes a covered porch. Hurry to make this home your own. Schedule a showing today! Note: Home is in Public Improvement District #12 Chapel Hill.
Location
State TX
County Tarrant
Direction From US-287, Take the Bonds Ranch Rd exit. Merge onto US-81 Service Rd. At the traffic circle, take the 3rd exit onto W Bonds Ranch Rd. Continue straight to stay on W Bonds Ranch Rd. Go almost 4 miles and turn left onto Colonial Heights Ln. Home will be on the right.
Rooms
Dining Room 1
Interior
Interior Features Loft, Walk-In Closet(s)
Heating Central, Electric
Cooling Central Air, Electric
Flooring Laminate, Linoleum, Luxury Vinyl Plank
Fireplaces Number 1
Fireplaces Type Family Room, Wood Burning
Appliance Dishwasher, Electric Range, Microwave, Refrigerator
Heat Source Central, Electric
Laundry Electric Dryer Hookup, Washer Hookup
Exterior
Exterior Feature Balcony, Covered Patio/Porch
Garage Spaces 2.0
Fence Fenced, Vinyl
Utilities Available City Sewer, City Water
Roof Type Shingle
Total Parking Spaces 2
Garage Yes
Building
Lot Description Corner Lot
Story Two
Foundation Slab
Level or Stories Two
Structure Type Siding,Stone Veneer
Schools
Elementary Schools Eaglemount
Middle Schools Wayside
High Schools Boswell
School District Eagle Mt-Saginaw Isd
Others
Ownership AMH TX Properties, L.P.
Acceptable Financing Cash, Conventional, FHA, VA Loan
Listing Terms Cash, Conventional, FHA, VA Loan
Financing VA
Read Less Info
Want to know what your home might be worth? Contact us for a FREE valuation!

Our team is ready to help you sell your home for the highest possible price ASAP

©2024 North Texas Real Estate Information Systems.
Bought with Michael Harrison • CLAY STAPP + CO

"My job is to find and attract mastery-based agents to the office, protect the culture, and make sure everyone is happy! "






