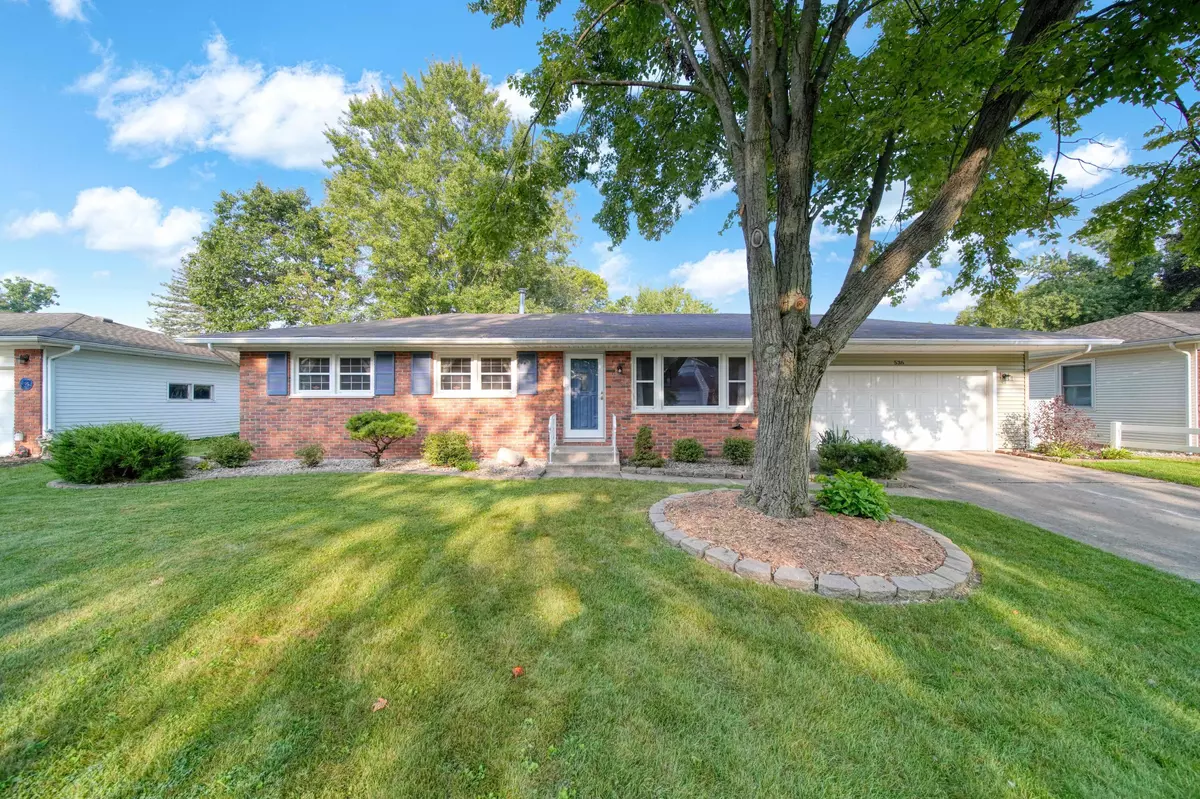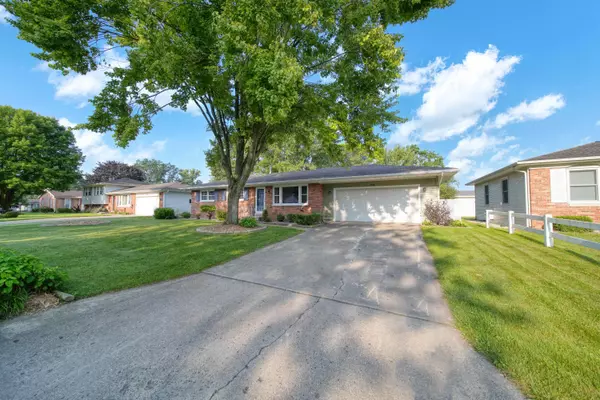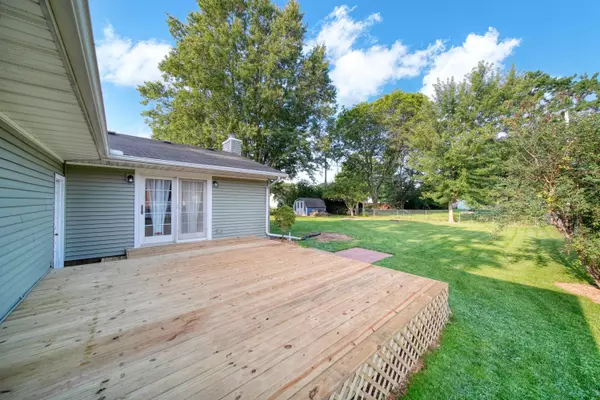$246,000
$235,000
4.7%For more information regarding the value of a property, please contact us for a free consultation.
3 Beds
3 Baths
1,549 SqFt
SOLD DATE : 09/06/2024
Key Details
Sold Price $246,000
Property Type Single Family Home
Sub Type Single Family Residence
Listing Status Sold
Purchase Type For Sale
Square Footage 1,549 sqft
Price per Sqft $158
Municipality Summit Twp
Subdivision Westchester
MLS Listing ID 24042990
Sold Date 09/06/24
Style Ranch
Bedrooms 3
Full Baths 2
Half Baths 1
Originating Board Michigan Regional Information Center (MichRIC)
Year Built 1968
Annual Tax Amount $3,728
Tax Year 2024
Lot Size 0.257 Acres
Acres 0.26
Lot Dimensions 80' x 140'
Property Description
Welcome to your dream home! Located in the highly desirable Westchester subdivision, this charming 3-bedroom, 2.5-bath ranch-style home offers the perfect blend of comfort and convenience. Enjoy stunning solid hardwood oak floors, an open-concept kitchen with bar top, and a spacious great room with cozy fireplace. Both areas provide versatile options for a home office and dining space. The main level boasts 3 bedrooms with large closets and 2 full baths, ensuring plenty of room. Step outside into your fully fenced backyard, complete with a brand-new deck—ideal for outdoor entertaining. The drywalled basement offers potential for a large rec room or family room & a non-conforming bedroom. Additional highlights include a 2-car attached garage and a peaceful neighborhood ideal for walking or biking. Recent updates include brand new insulation & a vapor barrier in the crawl space, contributing to energy savings (lifetime transferrable warranty). Don't miss out on the opportunity to make this exceptionally well-maintained home your own! neighborhood ideal for walking or biking. Recent updates include brand new insulation & a vapor barrier in the crawl space, contributing to energy savings (lifetime transferrable warranty). Don't miss out on the opportunity to make this exceptionally well-maintained home your own!
Location
State MI
County Jackson
Area Jackson County - Jx
Direction Robinson Rd to Westchester Blvd. to Rutledge
Rooms
Other Rooms Shed(s)
Basement Crawl Space, Full
Interior
Interior Features Ceramic Floor, Garage Door Opener, Wood Floor, Eat-in Kitchen
Heating Forced Air
Cooling Central Air
Fireplaces Number 1
Fireplaces Type Family, Gas Log
Fireplace true
Window Features Window Treatments
Appliance Dryer, Washer, Disposal, Dishwasher, Microwave, Oven, Range, Refrigerator
Laundry In Basement
Exterior
Exterior Feature Fenced Back, Deck(s)
Parking Features Attached
Garage Spaces 2.0
Utilities Available Natural Gas Connected, Cable Connected, High-Speed Internet
View Y/N No
Street Surface Paved
Handicap Access 36' or + Hallway
Garage Yes
Building
Story 1
Sewer Public Sewer
Water Public
Architectural Style Ranch
Structure Type Brick,Vinyl Siding
New Construction No
Schools
School District Jackson
Others
Tax ID 607-13-06-231-050-00
Acceptable Financing Cash, FHA, VA Loan, Conventional
Listing Terms Cash, FHA, VA Loan, Conventional
Read Less Info
Want to know what your home might be worth? Contact us for a FREE valuation!

Our team is ready to help you sell your home for the highest possible price ASAP

"My job is to find and attract mastery-based agents to the office, protect the culture, and make sure everyone is happy! "






