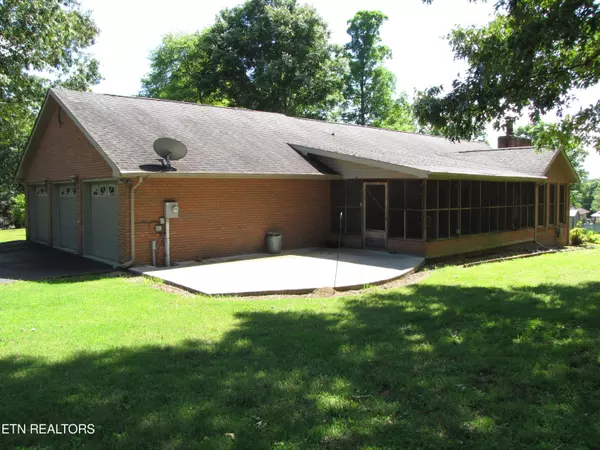$450,000
$445,000
1.1%For more information regarding the value of a property, please contact us for a free consultation.
2 Beds
3 Baths
1,840 SqFt
SOLD DATE : 08/23/2024
Key Details
Sold Price $450,000
Property Type Single Family Home
Sub Type Residential
Listing Status Sold
Purchase Type For Sale
Square Footage 1,840 sqft
Price per Sqft $244
Subdivision Rocky Springs Estates
MLS Listing ID 1264307
Sold Date 08/23/24
Style Traditional
Bedrooms 2
Full Baths 3
Originating Board East Tennessee REALTORS® MLS
Year Built 2001
Lot Size 3.750 Acres
Acres 3.75
Property Description
This all-brick rancher on 4 lots totaling approx 3.75+/- acres with massive detached garage/workshop will not be available long!! Beautiful arches in the entry, dining rm, & hall area. Hardwood flooring in entry, dining, living, kitchen, hallways, & bonus/sunroom. Sunroom opens into 300+sq ft screened-in back porch, then out to the patio where mature Oak trees provide a good balance of shade & sunlight. Interior doors & trim are beautifully stained. Extra large kitchen has a new built-in oven w/microwave, custom made Oak cabinetry w/rope trim, solid surface countertops, & an expansive bar area. Living area has a massive woodburning brick fireplace w/8ft mantle & is open to the kitchen. Oversized laundry rm just off the kitchen w/pantry & extra storage. Large primary bedroom suite w/his & her walk-in closets, double vanity, large soaking tub, & separate shower. 2nd bedroom ensuite. 3 car attached garage w/kitchen sink & cabinetry for canning or storage. Metal detached garage/workshop is over 2,000 sq ft w/2 garage doors & additional attached implement sheds. Shop is divided into two rooms, perfect for storing your toys, woodworking, man cave, &/or craft room. Home inspections are welcome but be aware the property is being SOLD AS-IS & has been priced to reflect that some updates/changes & repairs are needed.
Location
State TN
County Monroe County - 33
Area 3.75
Rooms
Other Rooms LaundryUtility, Sunroom, Mstr Bedroom Main Level
Basement Crawl Space
Dining Room Breakfast Bar, Formal Dining Area
Interior
Interior Features Pantry, Walk-In Closet(s), Breakfast Bar
Heating Central, Other
Cooling Attic Fan, Central Cooling, Ceiling Fan(s)
Flooring Carpet, Hardwood, Vinyl
Fireplaces Number 1
Fireplaces Type Brick, Wood Burning
Appliance Dishwasher, Microwave, Range, Refrigerator, Self Cleaning Oven
Heat Source Central, Other
Laundry true
Exterior
Exterior Feature Patio, Porch - Covered, Porch - Screened
Garage Garage Door Opener, Attached, Side/Rear Entry, Main Level
Garage Spaces 3.0
Garage Description Attached, SideRear Entry, Garage Door Opener, Main Level, Attached
View Country Setting, Wooded
Porch true
Parking Type Garage Door Opener, Attached, Side/Rear Entry, Main Level
Total Parking Spaces 3
Garage Yes
Building
Lot Description Wooded, Level, Rolling Slope
Faces In Madisonville from Hwy 411, turn onto Tellico St. S., then turn left onto Rocky Springs Rd, go approx 1.5m & turn right onto McClellan Rd, go .3m to left onto Sweetsprings Rd, go .2m to property on the left. Sign on property.
Sewer Septic Tank
Water Public
Architectural Style Traditional
Additional Building Storage, Workshop
Structure Type Brick
Schools
Middle Schools Madisonville Middle
High Schools Sequoyah
Others
Restrictions Yes
Tax ID 080I A 004.00,005.00,006.00,007.00
Energy Description Other Fuel
Acceptable Financing New Loan, Cash, Conventional
Listing Terms New Loan, Cash, Conventional
Read Less Info
Want to know what your home might be worth? Contact us for a FREE valuation!

Our team is ready to help you sell your home for the highest possible price ASAP

"My job is to find and attract mastery-based agents to the office, protect the culture, and make sure everyone is happy! "






