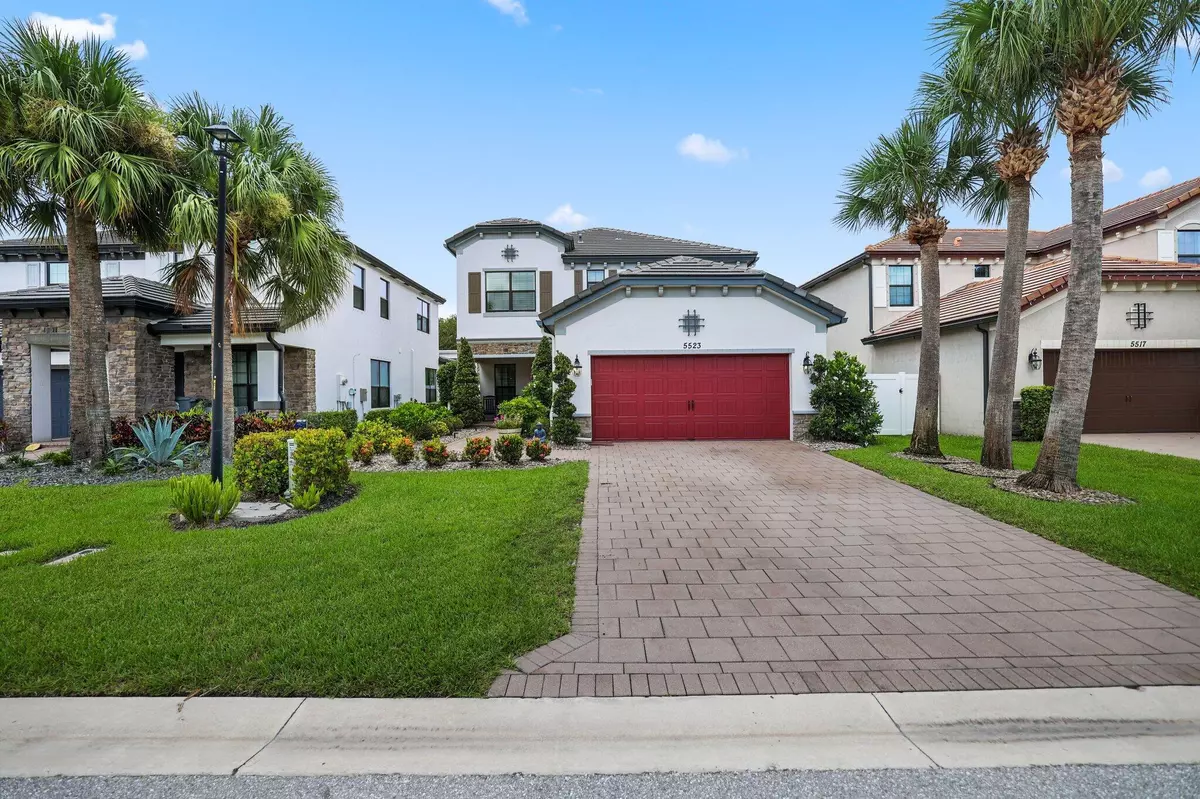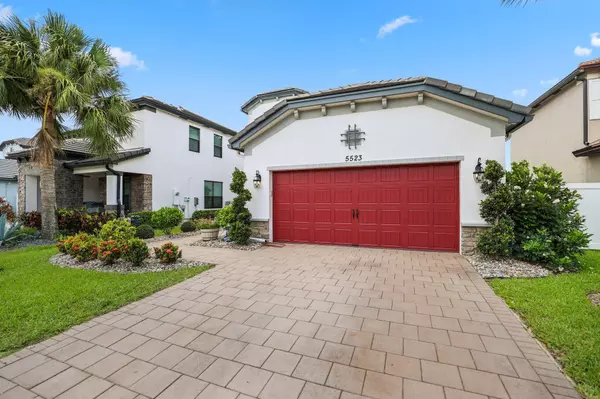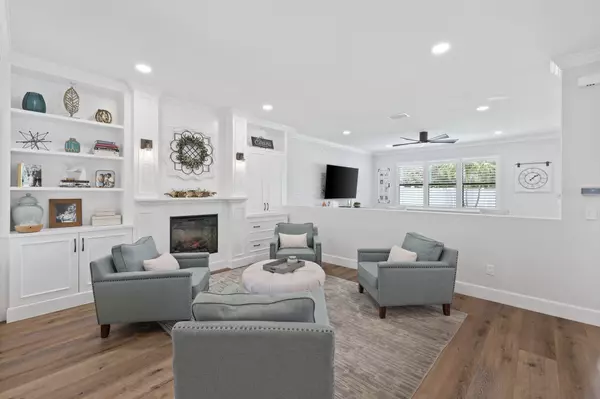Bought with One Sotheby's International Realty
$747,000
$755,000
1.1%For more information regarding the value of a property, please contact us for a free consultation.
5 Beds
3 Baths
2,809 SqFt
SOLD DATE : 09/06/2024
Key Details
Sold Price $747,000
Property Type Single Family Home
Sub Type Single Family Detached
Listing Status Sold
Purchase Type For Sale
Square Footage 2,809 sqft
Price per Sqft $265
Subdivision Silverwood Estates
MLS Listing ID RX-11006126
Sold Date 09/06/24
Style Contemporary,Multi-Level
Bedrooms 5
Full Baths 3
Construction Status Resale
HOA Fees $201/mo
HOA Y/N Yes
Leases Per Year 2
Year Built 2017
Annual Tax Amount $4,917
Tax Year 2023
Lot Size 6,499 Sqft
Property Description
Indulge in the pinnacle of sophistication and luxury living in Silverwood Estates, where this exquisite 5-bedroom residence stands as a testament to modern elegance. Every inch of this home has been meticulously remodeled to perfection, culminating in a kitchen that is a true masterpiece. An expanded island, upgraded quartz countertops, a farmhouse sink, and a custom pantry. Step into the front living room and be captivated by the bespoke wall unit, featuring an electric fireplace and custom lighting, creating an ambiance of warmth and grandeur. The entire home is adorned with the finest details, including crown molding, wainscoting, and shiplap, bestowing an air of sophistication and charm at every detail has been thoughtfully curated to elevate your lifestyle.
Location
State FL
County Palm Beach
Area 4110
Zoning RES
Rooms
Other Rooms Family, Laundry-Inside, Laundry-Util/Closet
Master Bath Combo Tub/Shower, Mstr Bdrm - Upstairs, Separate Shower, Separate Tub, Whirlpool Spa
Interior
Interior Features Built-in Shelves, Closet Cabinets, Decorative Fireplace, Entry Lvl Lvng Area, Fireplace(s), Kitchen Island, Walk-in Closet
Heating Electric
Cooling Electric
Flooring Carpet, Ceramic Tile
Furnishings Unfurnished
Exterior
Exterior Feature Auto Sprinkler
Parking Features Driveway, Garage - Attached
Garage Spaces 2.0
Community Features Gated Community
Utilities Available Cable, Electric, Public Sewer, Public Water
Amenities Available Bike - Jog, Cabana, Clubhouse, Playground, Pool, Sidewalks, Street Lights
Waterfront Description Canal Width 1 - 80,Canal Width 81 - 120
View Canal
Exposure West
Private Pool No
Building
Story 2.00
Foundation CBS
Construction Status Resale
Schools
Elementary Schools Hidden Oaks Elementary School
Middle Schools Christa Mcauliffe Middle School
High Schools Park Vista Community High School
Others
Pets Allowed Yes
HOA Fee Include Common Areas,Lawn Care,Management Fees,Recrtnal Facility
Senior Community No Hopa
Restrictions Buyer Approval,Lease OK,Lease OK w/Restrict
Security Features Gate - Unmanned
Acceptable Financing Cash, Conventional, FHA
Horse Property No
Membership Fee Required No
Listing Terms Cash, Conventional, FHA
Financing Cash,Conventional,FHA
Read Less Info
Want to know what your home might be worth? Contact us for a FREE valuation!

Our team is ready to help you sell your home for the highest possible price ASAP

"My job is to find and attract mastery-based agents to the office, protect the culture, and make sure everyone is happy! "






