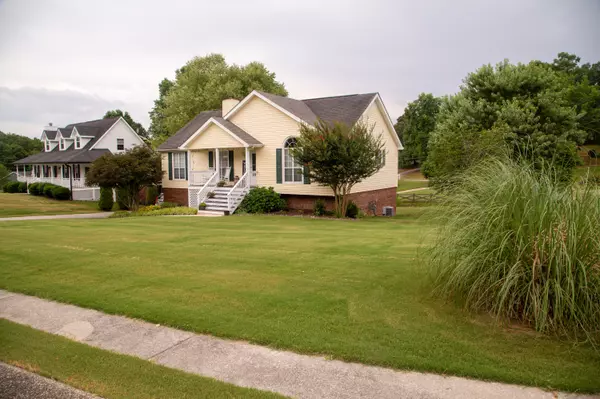$375,000
$375,000
For more information regarding the value of a property, please contact us for a free consultation.
3 Beds
2 Baths
2,048 SqFt
SOLD DATE : 09/06/2024
Key Details
Sold Price $375,000
Property Type Single Family Home
Sub Type Single Family Residence
Listing Status Sold
Purchase Type For Sale
Square Footage 2,048 sqft
Price per Sqft $183
Subdivision Northbrook
MLS Listing ID 1396020
Sold Date 09/06/24
Style Contemporary
Bedrooms 3
Full Baths 2
Originating Board Greater Chattanooga REALTORS®
Year Built 1994
Lot Size 0.440 Acres
Acres 0.44
Lot Dimensions 174.58X110
Property Description
Nestled in a quiet cul-de-sac, this quaint three bedroom home is situated on a beautiful corner lot. This home is ideal for hosting and entertaining with its spacious open-concept living and dining area. The main floor has been updated with new LVP flooring. The primary bedroom has an en-suite bathroom with a shower/tub combo and large vanity. The remaining two bedrooms are located on the opposite side of the house offering privacy to the primary suite.
The spacious living space in the basement contains two separate rooms ideal for a home office, movie room, or playroom for children. All of the the basement flooring has been recently updated with newly-installed carpet in both living spaces and on the stairs. The possibilities for these spaces are endless!
Located in a family-friendly neighborhood and excellent school zone, this home would be ideal for anyone seeking a quiet and picturesque setting to call home!
Agent is related to Sellers.
Location
State TN
County Hamilton
Area 0.44
Rooms
Basement Finished
Interior
Interior Features Cathedral Ceiling(s), Eat-in Kitchen, En Suite, High Ceilings, High Speed Internet, Open Floorplan, Primary Downstairs, Tub/shower Combo
Heating Central, Natural Gas
Cooling Central Air, Electric
Flooring Carpet, Luxury Vinyl, Plank
Fireplace No
Appliance Free-Standing Electric Range, Dishwasher
Heat Source Central, Natural Gas
Laundry Electric Dryer Hookup, Gas Dryer Hookup, Laundry Room, Washer Hookup
Exterior
Garage Off Street
Garage Spaces 2.0
Garage Description Off Street
Roof Type Shingle
Porch Covered, Deck, Patio
Parking Type Off Street
Total Parking Spaces 2
Garage Yes
Building
Lot Description Level
Faces From US-27 N exit at Harrison Lane in Soddy Daisy. From the exit, turn right onto Harrison Lane. Turn right onto Daisy Dallas Road. Turn right onto Forest Hill Drive. Turn right onto Northbrook Drive. Turn left onto Brook Hill Drive. Turn left onto Brookcrest Lane. 802 Brookcrest Lane on the right.
Story Two
Foundation Block
Sewer Septic Tank
Architectural Style Contemporary
Structure Type Vinyl Siding
Schools
Elementary Schools Daisy Elementary
Middle Schools Soddy-Daisy Middle
High Schools Soddy-Daisy High
Others
Senior Community No
Tax ID 074j A 009
Acceptable Financing Cash, Conventional, FHA, Owner May Carry
Listing Terms Cash, Conventional, FHA, Owner May Carry
Read Less Info
Want to know what your home might be worth? Contact us for a FREE valuation!

Our team is ready to help you sell your home for the highest possible price ASAP

"My job is to find and attract mastery-based agents to the office, protect the culture, and make sure everyone is happy! "






