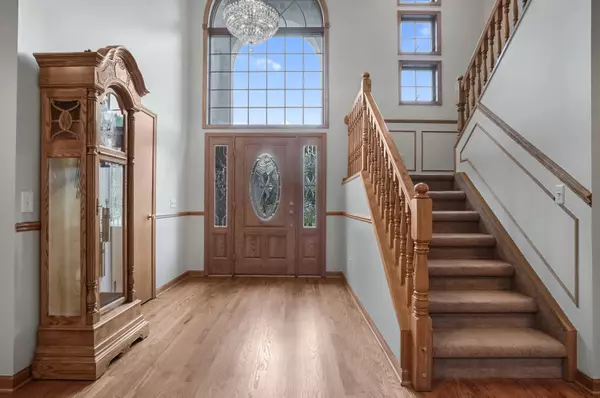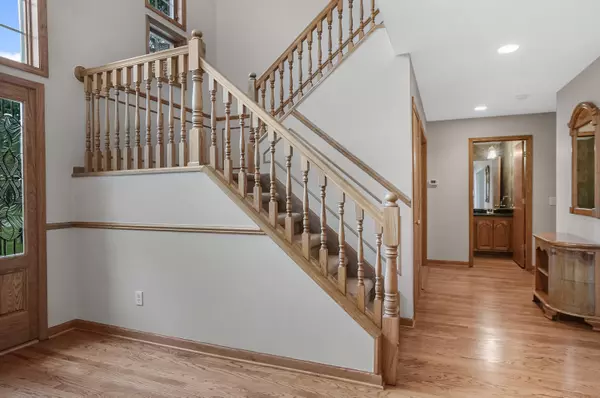$711,000
$650,000
9.4%For more information regarding the value of a property, please contact us for a free consultation.
4 Beds
4 Baths
3,124 SqFt
SOLD DATE : 09/05/2024
Key Details
Sold Price $711,000
Property Type Single Family Home
Sub Type Single Family Residence
Listing Status Sold
Purchase Type For Sale
Square Footage 3,124 sqft
Price per Sqft $227
Municipality Farmington Hills
MLS Listing ID 24030671
Sold Date 09/05/24
Style Cape Cod
Bedrooms 4
Full Baths 3
Half Baths 1
Originating Board Michigan Regional Information Center (MichRIC)
Year Built 1997
Annual Tax Amount $9,323
Tax Year 2024
Lot Size 1.140 Acres
Acres 1.14
Lot Dimensions 150x330
Property Description
HIGHEST AND BEST DUE SUNDAY JUNE 6 @ 6PM serene setting nestled within reach of city conveniences. This charming 4-bedroom, 3.5-bathroom brick Cape Cod style home is situated on a spacious 1.14-acre lot in Farmington Hills with mature landscape and trees. This home offers a perfect blend of tranquility while being just a stone's throw away from freeways, shopping and dining amenities. Step through the main door into the beautiful foyer with a crystal chandelier, hardwood floors, inviting gathering room with a vaulted ceiling, skylight windows, neutral paint, and a wood burning fireplace that could easily be converted to gas. The kitchen boasts an impressive array of custom-built oak cabinets, granite countertops, an eat in breakfast area and newer Whirlpool stainless steel appliance The dining room off kitchen has fresh neutral paint and ample space to comfortably seat family and friends. First floor generously sized primary room with tray ceiling, ceiling fan, hardwood floor and two large closets for all your wardrobe essentials. Large primary bathroom includes double sinks, granite countertops, shower and jacuzzi tub. Upstairs you will find 3 bedrooms designed with a spacious layout in mind and closets that provide abundant storage. In addition, an oversized utility closet with shelving, could be used for a small craft or sewing room. Finished basement with mini kitchen, full bathroom, ventless fireplace and plenty of recreation or entertainment area. Backyard has paver patio, electric to storage shed and fully irrigated lot. Added bonus, outdoor electric and gas hook up prepped for an above ground pool. 3 car garage with 220V electrical service for easy installation of EV charger. Low traffic on private no-through street cul de sac. *Anderson windows through home *New Sump pump 2023 *New Driveway 2021* Newer Water Heater The dining room off kitchen has fresh neutral paint and ample space to comfortably seat family and friends. First floor generously sized primary room with tray ceiling, ceiling fan, hardwood floor and two large closets for all your wardrobe essentials. Large primary bathroom includes double sinks, granite countertops, shower and jacuzzi tub. Upstairs you will find 3 bedrooms designed with a spacious layout in mind and closets that provide abundant storage. In addition, an oversized utility closet with shelving, could be used for a small craft or sewing room. Finished basement with mini kitchen, full bathroom, ventless fireplace and plenty of recreation or entertainment area. Backyard has paver patio, electric to storage shed and fully irrigated lot. Added bonus, outdoor electric and gas hook up prepped for an above ground pool. 3 car garage with 220V electrical service for easy installation of EV charger. Low traffic on private no-through street cul de sac. *Anderson windows through home *New Sump pump 2023 *New Driveway 2021* Newer Water Heater
Location
State MI
County Oakland
Area Oakland County - 70
Direction On 8 mile, East of Halstead, turn North on Goldsmith, East on Teal Court
Rooms
Basement Full
Interior
Interior Features Ceiling Fans, Garage Door Opener, Water Softener/Owned, Wood Floor, Eat-in Kitchen, Pantry
Heating Forced Air
Cooling Central Air
Fireplaces Number 2
Fireplaces Type Living, Rec Room, Wood Burning
Fireplace true
Window Features Screens,Window Treatments
Appliance Dryer, Washer, Disposal, Dishwasher, Microwave, Range, Refrigerator
Laundry Laundry Room, Main Level
Exterior
Exterior Feature Patio
Parking Features Attached
Garage Spaces 3.0
Utilities Available Natural Gas Connected
View Y/N No
Street Surface Paved
Garage Yes
Building
Lot Description Level
Story 2
Sewer Public Sewer
Water Well
Architectural Style Cape Cod
Structure Type Brick,Vinyl Siding
New Construction No
Schools
School District Farmington
Others
Tax ID 23-32-326-045
Acceptable Financing Cash, FHA, VA Loan, Conventional
Listing Terms Cash, FHA, VA Loan, Conventional
Read Less Info
Want to know what your home might be worth? Contact us for a FREE valuation!

Our team is ready to help you sell your home for the highest possible price ASAP

"My job is to find and attract mastery-based agents to the office, protect the culture, and make sure everyone is happy! "






