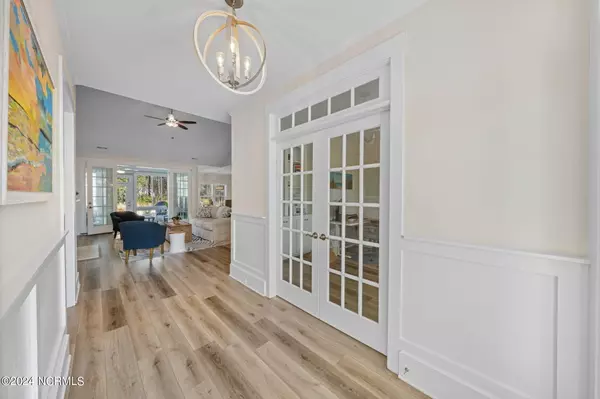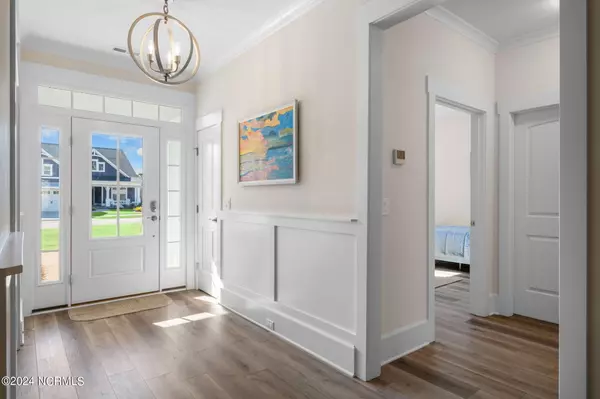$700,000
$799,000
12.4%For more information regarding the value of a property, please contact us for a free consultation.
4 Beds
5 Baths
3,220 SqFt
SOLD DATE : 09/04/2024
Key Details
Sold Price $700,000
Property Type Single Family Home
Sub Type Single Family Residence
Listing Status Sold
Purchase Type For Sale
Square Footage 3,220 sqft
Price per Sqft $217
Subdivision Compass Pointe
MLS Listing ID 100430517
Sold Date 09/04/24
Style Wood Frame
Bedrooms 4
Full Baths 4
Half Baths 1
HOA Fees $2,549
HOA Y/N Yes
Originating Board Hive MLS
Year Built 2021
Lot Size 0.253 Acres
Acres 0.25
Lot Dimensions 78.08x163.52x66.03x154.19
Property Description
MOTIVATED SELLER!!!!!!! Welcome home to luxury living in the amenity-rich community of Compass Pointe! This exquisite 4-bedroom, 4-and-a-half-bathroom residence is just what you have been waiting for. As you enter the foyer you will notice French doors leading to the versatile office/flex room, complete with built-in shelves for added convenience. The heart of the home boasts an inviting open floor plan featuring a cozy fireplace flanked by built-in shelves. From the living room you will see the expansive chef kitchen equipped with top-of-the-line Whirlpool appliances, including a 5-burner stainless steel cooktop and vented hood. The kitchen and dining area all flow with the open concept of the house. Entertain guests in style as the living room seamlessly transitions into the spacious glass-enclosed 3-seasons Carolina room, ideal for enjoying the beautiful coastal weather year-round. As you ascend to the second story you will find two large guest bedrooms, each with their own full baths. In the center of these two guest rooms is an expansive loft area great for relaxation or entertainment. Retreat to the luxurious primary bedroom adorned with plantation shutters, offering a serene oasis to unwind after a long day. The study also features plantation shutters and built-in wooden shelves, adding a touch of sophistication throughout the first level. Experience peace of mind with the full house Generac 22KW generator.
With meticulous attention to detail and premium finishes, including wooden shelves in all closets, pantries, and a fully insulated garage, this stunning home truly has it all including conditioned storage. With downtown Wilmington just 10 minutes away and the beach a short 25 minute drive, the location is prime. Don't miss the opportunity to make this dream home yours—schedule your showing today!
Location
State NC
County Brunswick
Community Compass Pointe
Zoning SBR6
Direction Take US 74/76 West from Wilmington NC. Take the second Compass Pointe entrance onto Compass Pointe South Wynd NE. Go through security gate and take a left onto Safflower Way NE. At the traffic circle, continue straight onto Safflower Wy NE. Turn right onto Grassy Meadow Walk NE and the destination will be on your left.
Location Details Mainland
Rooms
Primary Bedroom Level Primary Living Area
Interior
Interior Features Foyer, Mud Room, Bookcases, Kitchen Island, Master Downstairs, 9Ft+ Ceilings, Tray Ceiling(s), Vaulted Ceiling(s), Ceiling Fan(s), Pantry, Walk-in Shower, Eat-in Kitchen, Walk-In Closet(s)
Heating Heat Pump, Fireplace(s), Electric, Forced Air, Propane
Cooling Central Air, Zoned
Flooring LVT/LVP, Carpet
Fireplaces Type Gas Log
Fireplace Yes
Window Features Thermal Windows,Blinds
Appliance Wall Oven, Vent Hood, Microwave - Built-In, Disposal, Dishwasher, Cooktop - Gas
Laundry Hookup - Dryer, Washer Hookup, Inside
Exterior
Exterior Feature Irrigation System, Gas Logs, Gas Grill
Parking Features Aggregate, Garage Door Opener, Lighted
Garage Spaces 2.0
Pool None
Roof Type Architectural Shingle
Accessibility Accessible Doors, Accessible Hallway(s), Accessible Full Bath
Porch Patio
Building
Story 2
Entry Level Two
Foundation Raised
Sewer Municipal Sewer
Water Municipal Water
Structure Type Irrigation System,Gas Logs,Gas Grill
New Construction No
Schools
Elementary Schools Belville
Middle Schools Leland
High Schools North Brunswick
Others
Tax ID 021da027
Acceptable Financing Cash, Conventional, FHA, USDA Loan, VA Loan
Listing Terms Cash, Conventional, FHA, USDA Loan, VA Loan
Special Listing Condition None
Read Less Info
Want to know what your home might be worth? Contact us for a FREE valuation!

Our team is ready to help you sell your home for the highest possible price ASAP

"My job is to find and attract mastery-based agents to the office, protect the culture, and make sure everyone is happy! "






