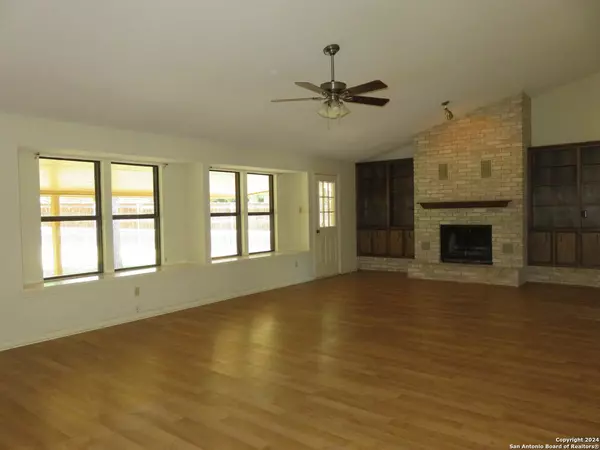$510,000
For more information regarding the value of a property, please contact us for a free consultation.
3 Beds
2 Baths
1,940 SqFt
SOLD DATE : 09/04/2024
Key Details
Property Type Single Family Home
Sub Type Single Residential
Listing Status Sold
Purchase Type For Sale
Square Footage 1,940 sqft
Price per Sqft $262
Subdivision Cypress Rapids
MLS Listing ID 1803273
Sold Date 09/04/24
Style Ranch
Bedrooms 3
Full Baths 2
Construction Status Pre-Owned
Year Built 1978
Annual Tax Amount $7,531
Tax Year 2024
Lot Size 0.330 Acres
Property Description
Charming Historic Home in the Heart of Gruene, TX Step into history with this fantastic fixer-upper in historic Gruene, TX! This cherished home has been lovingly maintained by one family over the years and is now ready for a new owner to continue its legacy. Nestled in a prime location, you can enjoy the best of Gruene right from your backyard-stroll to live entertainment, indulge in local dining, and explore unique shops just moments away. With its rich heritage and ideal location, this home presents a unique opportunity to create your dream residence. Imagine the possibilities as you restore this gem to its former glory, blending historic charm with modern comforts. Key Features: * Prime Location: Easy access to Gruene's vibrant attractions. * Historical Appeal: A home with a storied past, ready for a fresh chapter. * As-Is Sale: A chance to customize and renovate to suit your taste. Don't miss out on this incredible opportunity to own a piece of Gruene's history. I can't wait to see the vision you bring to this wonderful property!
Location
State TX
County Comal
Area 2616
Rooms
Master Bathroom Main Level 8X12 Tub/Shower Combo
Master Bedroom Main Level 14X13 Full Bath
Bedroom 2 Main Level 11X12
Bedroom 3 Main Level 11X11
Living Room Main Level 16X31
Dining Room Main Level 14X11
Kitchen Main Level 11X18
Interior
Heating Central
Cooling One Central
Flooring Carpeting, Vinyl
Heat Source Electric
Exterior
Exterior Feature Covered Patio, Chain Link Fence
Garage Two Car Garage
Pool None
Amenities Available None
Waterfront No
Roof Type Composition
Private Pool N
Building
Lot Description 1/4 - 1/2 Acre, Level
Foundation Slab
Sewer City
Water City
Construction Status Pre-Owned
Schools
Elementary Schools Hoffmann
Middle Schools Church Hill
High Schools Canyon
School District Comal
Others
Acceptable Financing Conventional, FHA, VA, Cash
Listing Terms Conventional, FHA, VA, Cash
Read Less Info
Want to know what your home might be worth? Contact us for a FREE valuation!

Our team is ready to help you sell your home for the highest possible price ASAP

"My job is to find and attract mastery-based agents to the office, protect the culture, and make sure everyone is happy! "






