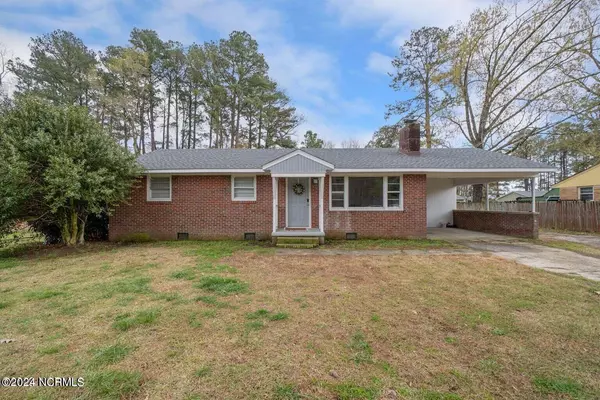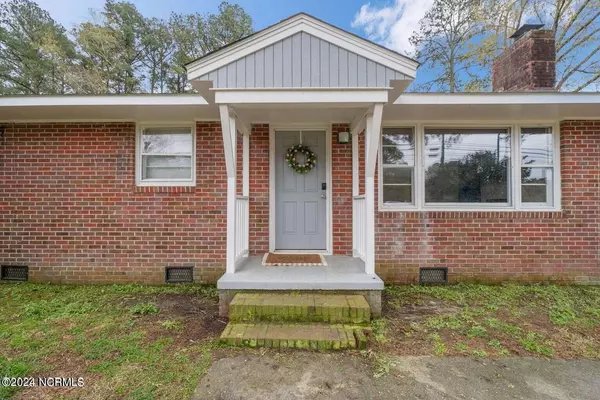$200,000
$199,900
0.1%For more information regarding the value of a property, please contact us for a free consultation.
4 Beds
2 Baths
1,467 SqFt
SOLD DATE : 09/05/2024
Key Details
Sold Price $200,000
Property Type Single Family Home
Sub Type Single Family Residence
Listing Status Sold
Purchase Type For Sale
Square Footage 1,467 sqft
Price per Sqft $136
Subdivision Not In Subdivision
MLS Listing ID 100434083
Sold Date 09/05/24
Style Wood Frame
Bedrooms 4
Full Baths 2
HOA Y/N No
Originating Board North Carolina Regional MLS
Year Built 1956
Annual Tax Amount $616
Lot Size 0.620 Acres
Acres 0.62
Lot Dimensions 89x313x91x314
Property Description
Move-in ready brick ranch! This home features a huge owner's suite and 3 additional bedrooms. The updated kitchen has granite countertops and a wall oven in addition to a gas stove making it a chef's dream! The roof and HVAC were updated in 2021. The finished building in the back yard (400 square feet) would make a great rec space, she shed, or man cave. Located just off of Hwy 17, it is only 3 miles to downtown Edenton, convenient to shopping and restaurants. Only an hour commute to Virginia. Don't miss out on all this affordable home has to offer!
Location
State NC
County Chowan
Community Not In Subdivision
Zoning A1
Direction Hwy 17 to Shannonhouse Rd. Home is located on the left.
Location Details Mainland
Rooms
Other Rooms Shed(s), Storage
Basement Crawl Space, None
Primary Bedroom Level Primary Living Area
Interior
Interior Features Master Downstairs, Eat-in Kitchen
Heating Electric, Heat Pump, Propane
Cooling Central Air
Flooring Laminate, Tile, Wood
Appliance Wall Oven, Stove/Oven - Gas, Dishwasher
Laundry Hookup - Dryer, Washer Hookup
Exterior
Parking Features Off Street
Carport Spaces 1
Pool None
Roof Type Shingle
Accessibility None
Porch Patio, Porch
Building
Story 1
Entry Level One
Sewer Septic On Site
Water Municipal Water
New Construction No
Schools
Elementary Schools White Oak/D F Walker
Middle Schools Chowan Middle
High Schools John A. Holmes High
Others
Tax ID 781600902674
Acceptable Financing Cash, Conventional, FHA, USDA Loan, VA Loan
Listing Terms Cash, Conventional, FHA, USDA Loan, VA Loan
Special Listing Condition None
Read Less Info
Want to know what your home might be worth? Contact us for a FREE valuation!

Our team is ready to help you sell your home for the highest possible price ASAP

"My job is to find and attract mastery-based agents to the office, protect the culture, and make sure everyone is happy! "






