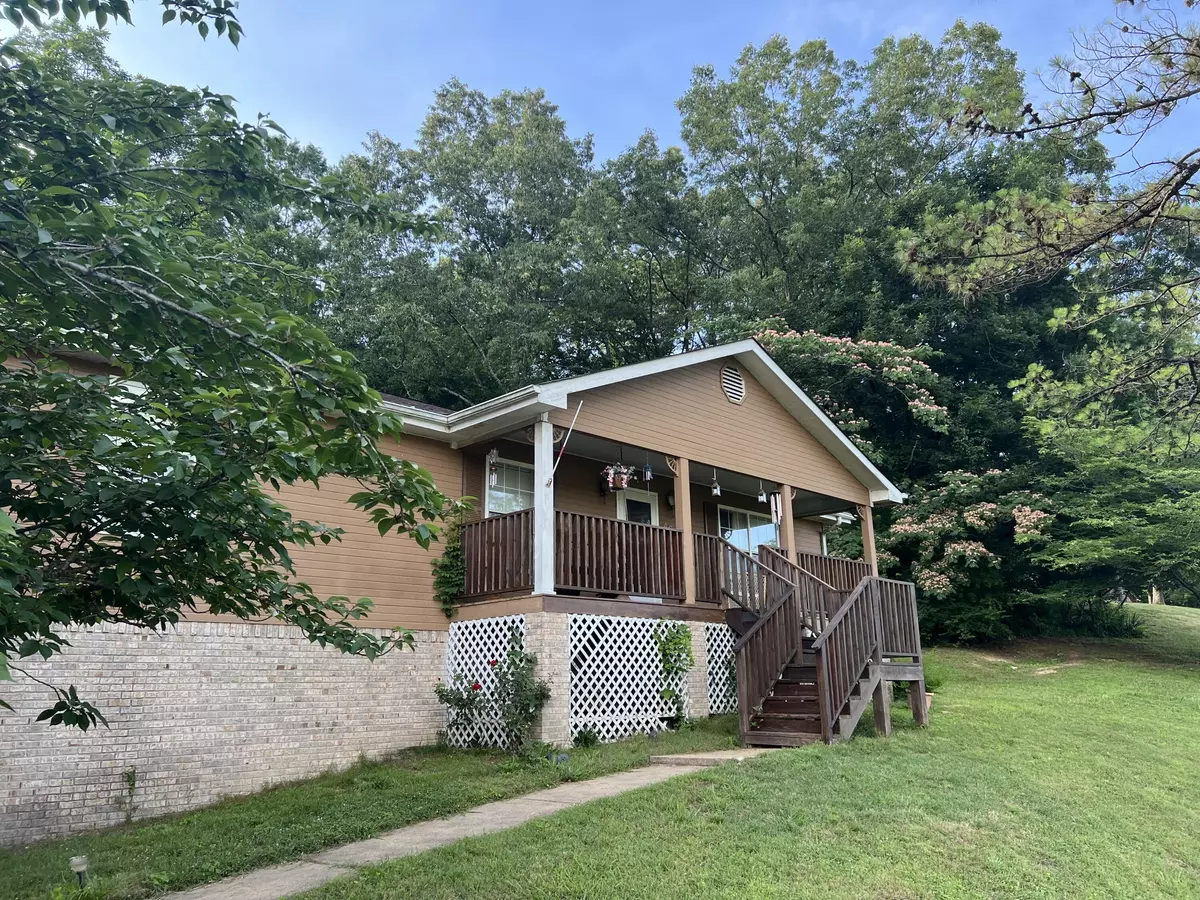$307,900
$307,900
For more information regarding the value of a property, please contact us for a free consultation.
3 Beds
2 Baths
1,400 SqFt
SOLD DATE : 08/05/2024
Key Details
Sold Price $307,900
Property Type Single Family Home
Sub Type Single Family Residence
Listing Status Sold
Purchase Type For Sale
Square Footage 1,400 sqft
Price per Sqft $219
Subdivision Murry Hills Addn
MLS Listing ID 1392677
Sold Date 08/05/24
Style Contemporary
Bedrooms 3
Full Baths 2
Originating Board Greater Chattanooga REALTORS®
Year Built 1996
Lot Size 1.500 Acres
Acres 1.5
Lot Dimensions 1.5 Acres
Property Description
Come on over......., and look at this 3bedroom 2bath home that has a large yard for your entertaining this summer, you can make the out door entertainment area a true reality just bring your ideas.
The Main living area is ideal-- on one level; the home offers a large kitchen with dinning room that is only steps away from the large kitchen. A comfortable living room,and as you continue down the hallway you will find the 3 bedrooms and 2 bathrooms that are very spacious.
Lets get away to the down stairs that can be used as a extra living space/den or media room.
You will find an exercise area for your daily routines. Large laundry room that can also
be a craft room. The home offers a mechanical area that houses water tank and access to Hvac. Step through to the double car garage, which has plenty of room for the workshop area that previous owner used often. For the price you have the option to any updates you want to enhance this lovely home and call it your own. If you have any questions please call Louise 423-400-8915.
Location
State TN
County Hamilton
Area 1.5
Rooms
Basement Finished, Partial
Interior
Interior Features Open Floorplan, Primary Downstairs, Tub/shower Combo
Heating Central, Electric
Cooling Central Air, Electric
Flooring Carpet
Fireplaces Number 1
Fireplaces Type Wood Burning
Fireplace Yes
Window Features Vinyl Frames
Appliance Free-Standing Electric Range, Dishwasher
Heat Source Central, Electric
Laundry Electric Dryer Hookup, Gas Dryer Hookup, Washer Hookup
Exterior
Garage Basement
Garage Spaces 2.0
Garage Description Attached, Basement
Community Features None
Utilities Available Cable Available, Electricity Available, Phone Available, Sewer Connected
Roof Type Shingle
Porch Porch
Parking Type Basement
Total Parking Spaces 2
Garage Yes
Building
Lot Description Level
Faces Highway 58 North form 153, first left turn on Murry Hills Drive (Speed Way) turn right on Lake Haven Drive, left on Melinda Drive, right on Tarpon Trail
Story One and One Half
Foundation Block, Concrete Perimeter
Water Public
Architectural Style Contemporary
Structure Type Brick,Other
Schools
Elementary Schools Harrison Elementary
Middle Schools Brown Middle
High Schools Central High School
Others
Senior Community No
Tax ID 129a C 010
Security Features Smoke Detector(s)
Acceptable Financing Cash, Conventional, FHA, Owner May Carry
Listing Terms Cash, Conventional, FHA, Owner May Carry
Read Less Info
Want to know what your home might be worth? Contact us for a FREE valuation!

Our team is ready to help you sell your home for the highest possible price ASAP

"My job is to find and attract mastery-based agents to the office, protect the culture, and make sure everyone is happy! "






