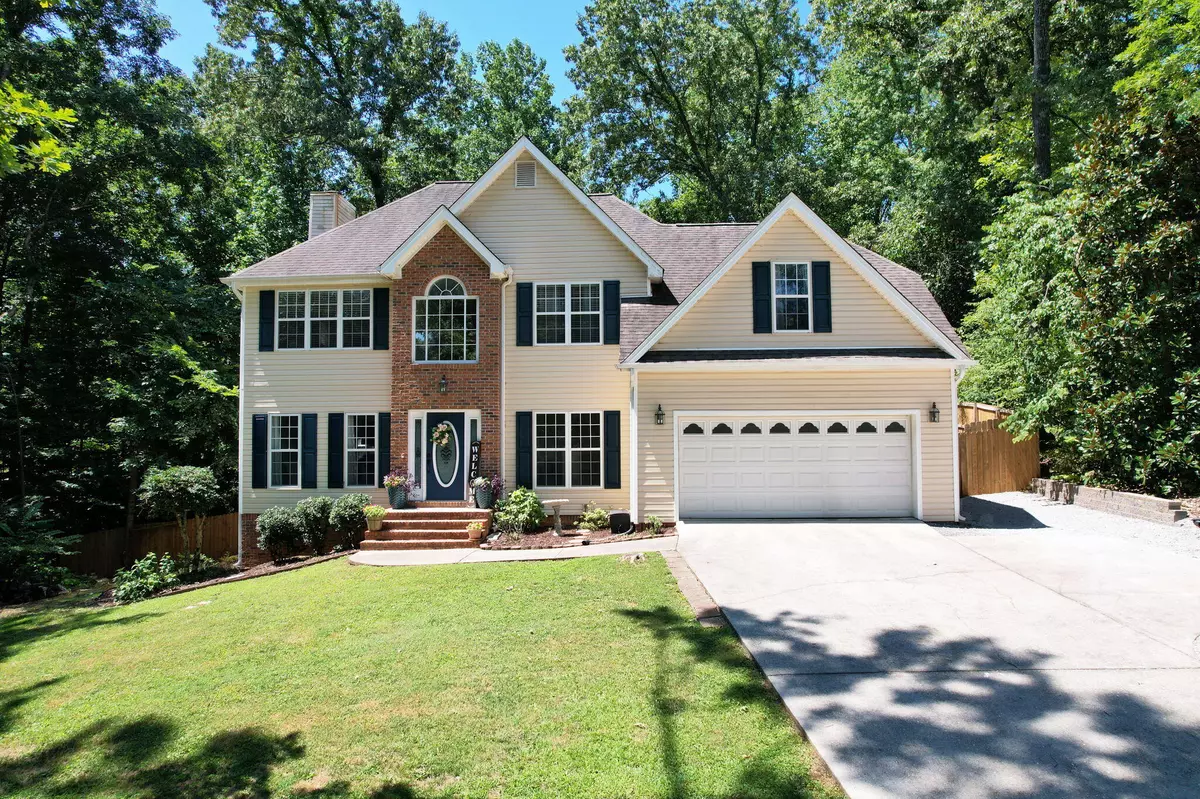$484,500
$465,000
4.2%For more information regarding the value of a property, please contact us for a free consultation.
4 Beds
3 Baths
2,349 SqFt
SOLD DATE : 09/05/2024
Key Details
Sold Price $484,500
Property Type Single Family Home
Sub Type Single Family Residence
Listing Status Sold
Purchase Type For Sale
Approx. Sqft 0.96
Square Footage 2,349 sqft
Price per Sqft $206
Subdivision Sweet Briar
MLS Listing ID 20243630
Sold Date 09/05/24
Style Contemporary
Bedrooms 4
Full Baths 2
Half Baths 1
Construction Status Functional,Updated/Remodeled
HOA Y/N No
Abv Grd Liv Area 2,349
Originating Board River Counties Association of REALTORS®
Year Built 1997
Annual Tax Amount $2,632
Lot Size 0.960 Acres
Acres 0.96
Property Description
FULLY RENOVATED ON JUST UNDER AN ACRE! This house has been completely updated from top to bottom. Through the entry way is a full separate dining room on the right and an extra living space on the left. This would be ideal for extra seating, an office space, library nook, or just a second living room. The focal point of the main living room is the wood burning fireplace. It's nice and roomy with plenty of space for a sectional. The kitchen is a true dream with quartz countertops, a gas range, pot filler, and tons of cabinet and counter space. There is even a speciality cabinet to hold your Kitchenaid stand mixer. There is also an eat-in area on the side for more casual dining or extra prep space. Further down the hall is a full laundry room off the garage, and a half bath for guests. Oak hardwood floors run throughout the main area. The large primary bedroom includes an en suite bathroom that just finished renovations in the last week. The glass on the brand new tile shower will be installed next week. The walk-in closet has been fitted with custom closet organization. There is also a soaker tub and 2 separate vanities. Both guest bedrooms are a good size with a large closet. The 4th bedroom is oversized and would be a great bonus room, or alternative office space. The large screened porch is a true highlight and the perfect place for relaxation or hosting friends and family. It opens to the fully fenced expansive backyard surrounded by trees and completely private. Enjoy your evenings and weekends by the fire pit surrounded by cafe lights. There is also a shed in the back for additional storage. This home is conveniently located just minutes to Cambridge Square and all the main shopping areas in Ooltewah. Call today to make this your next home!
Location
State TN
County Hamilton
Direction From Edgemon Road off Lee Highway: One mile and then right onto Bryar Rose, Half a mile then left onto Larkspur, house is on the right just before the culdesac
Rooms
Basement Crawl Space
Ensuite Laundry Laundry Room
Interior
Interior Features Walk-In Shower, Walk-In Closet(s), Storage, Soaking Tub, Pantry, Kitchen Island
Laundry Location Laundry Room
Heating Central
Cooling Central Air
Flooring Carpet, Hardwood, Tile
Fireplaces Number 1
Fireplace Yes
Appliance Dishwasher, Gas Oven, Microwave, Refrigerator
Laundry Laundry Room
Exterior
Exterior Feature Fire Pit
Garage Garage
Garage Spaces 2.0
Garage Description 2.0
Fence Fenced
Pool None
Community Features None
Utilities Available Water Connected, Electricity Connected
Waterfront No
View Y/N false
Roof Type Shingle
Porch Deck, Screened
Parking Type Garage
Building
Lot Description Secluded
Entry Level Two
Foundation Block
Lot Size Range 0.96
Sewer Septic Tank
Water Public
Architectural Style Contemporary
Additional Building Shed(s)
New Construction No
Construction Status Functional,Updated/Remodeled
Schools
Elementary Schools Wolftever
Middle Schools Ooltewah
High Schools Ooltewah
Others
Tax ID 141f D 029
Acceptable Financing Cash, Conventional, FHA, VA Loan
Listing Terms Cash, Conventional, FHA, VA Loan
Special Listing Condition Standard
Read Less Info
Want to know what your home might be worth? Contact us for a FREE valuation!

Our team is ready to help you sell your home for the highest possible price ASAP
Bought with --NON-MEMBER OFFICE--

"My job is to find and attract mastery-based agents to the office, protect the culture, and make sure everyone is happy! "






