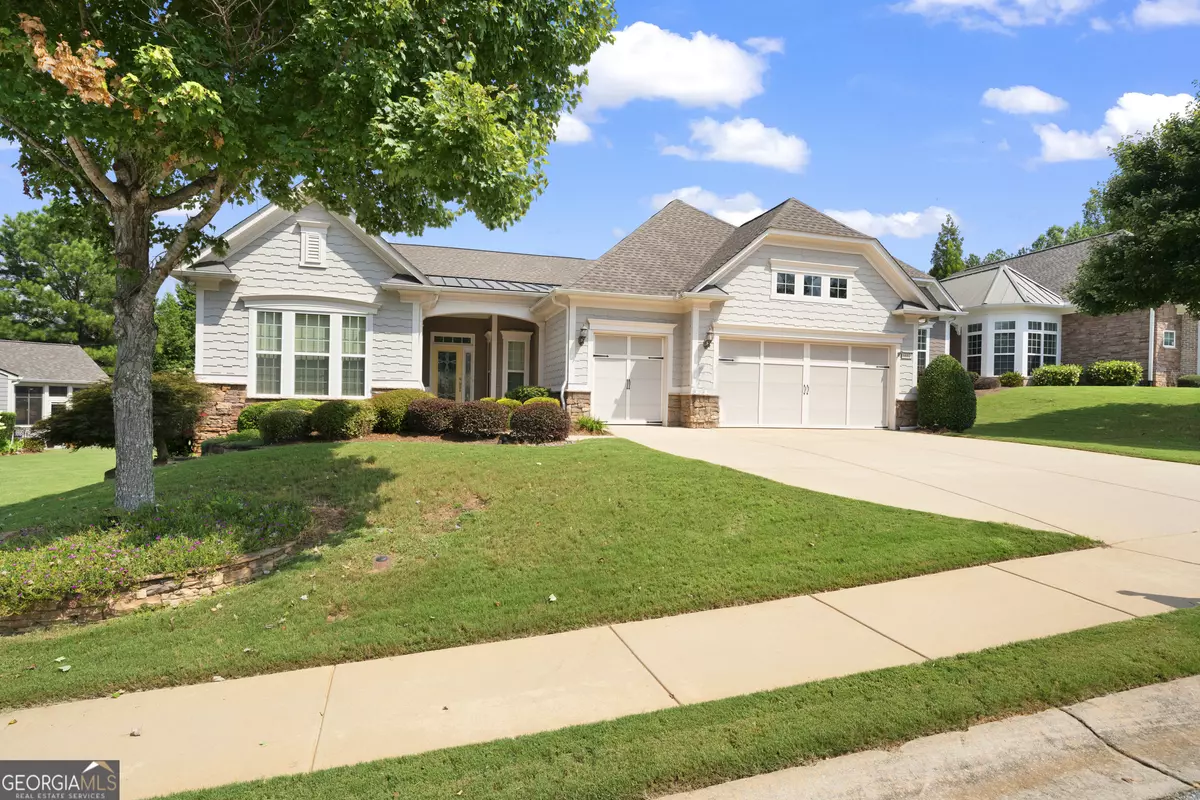$588,500
$615,000
4.3%For more information regarding the value of a property, please contact us for a free consultation.
2 Beds
2.5 Baths
2,644 SqFt
SOLD DATE : 09/04/2024
Key Details
Sold Price $588,500
Property Type Single Family Home
Sub Type Single Family Residence
Listing Status Sold
Purchase Type For Sale
Square Footage 2,644 sqft
Price per Sqft $222
Subdivision Village At Deaton Creek
MLS Listing ID 10358776
Sold Date 09/04/24
Style Ranch,Traditional
Bedrooms 2
Full Baths 2
Half Baths 1
HOA Fees $3,492
HOA Y/N Yes
Originating Board Georgia MLS 2
Year Built 2012
Annual Tax Amount $5,613
Tax Year 2023
Lot Size 9,583 Sqft
Acres 0.22
Lot Dimensions 9583.2
Property Description
Welcome to 6681 Amherst Drive, an exquisite home nestled in the heart of the desirable Hoschton, GA. The Dunwoody Way model was later added to the line up in the Overlook part of Deaton Creek and is one of the larger homes via square feet. This home is one of only seven that have a golf cart garage. Also, the garage is set up for a third car so be sure to check out the ample space for parking. This home has a "whole house surge protector" and a four zone irrigagtion system. This stunning property offers a blend of modern luxury and Southern charm, making it the perfect haven for discerning buyers. HereCOs why this home should be at the top of your list. The chef's kitchen is a culinary dream, featuring granite countertops, stainless steel appliances, and ample cabinet space. The master suite is a true retreat, complete with a spacious walk-in closet and a sitting room. The Village at Deaton Creek is more than just a neighborhood; it's a vibrant, active adult community designed for those 55 and older who seek a lifestyle full of activities, social opportunities, and convenience. At the heart of the community is a stunning 35,000-square-foot clubhouse, where residents can gather, socialize, and participate in a variety of activities. The clubhouse features a state-of-the-art fitness center, an indoor lap pool, aerobics studio, and arts and crafts rooms. It's a hub for social events, classes, and group activities. Enjoy the resort-style outdoor pool, tennis courts, pickleball courts, bocce ball courts, and softball field.
Location
State GA
County Hall
Rooms
Basement None
Dining Room Seats 12+
Interior
Interior Features High Ceilings, Master On Main Level
Heating Central, Natural Gas
Cooling Central Air, Electric
Flooring Carpet, Hardwood
Fireplace No
Appliance Dishwasher, Dryer, Microwave, Other, Refrigerator, Washer
Laundry Mud Room
Exterior
Exterior Feature Other
Parking Features Garage, Garage Door Opener
Community Features Clubhouse, Fitness Center, Gated, Playground, Pool, Retirement Community, Sidewalks, Tennis Court(s), Near Shopping
Utilities Available Cable Available, Electricity Available, Natural Gas Available, Other, Phone Available, Sewer Available
Waterfront Description No Dock Or Boathouse
View Y/N No
Roof Type Composition
Garage Yes
Private Pool No
Building
Lot Description Level
Faces I-85 North to Exit 126-Chateau Elan. Left onto Hwy. 211 to 4th light. Left onto Friendship. Right into the community at waterfall. Pass the clubhouse, recreation row. Left onto Canebridge, left onto Autumn Crest, right onto Am.
Foundation Slab
Sewer Public Sewer
Water Public
Structure Type Concrete,Stone
New Construction No
Schools
Elementary Schools Spout Springs
Middle Schools Cherokee Bluff
High Schools Cherokee Bluff
Others
HOA Fee Include Other,Swimming,Tennis
Tax ID 15039N000052
Security Features Gated Community,Smoke Detector(s)
Special Listing Condition Resale
Read Less Info
Want to know what your home might be worth? Contact us for a FREE valuation!

Our team is ready to help you sell your home for the highest possible price ASAP

© 2025 Georgia Multiple Listing Service. All Rights Reserved.
"My job is to find and attract mastery-based agents to the office, protect the culture, and make sure everyone is happy! "






