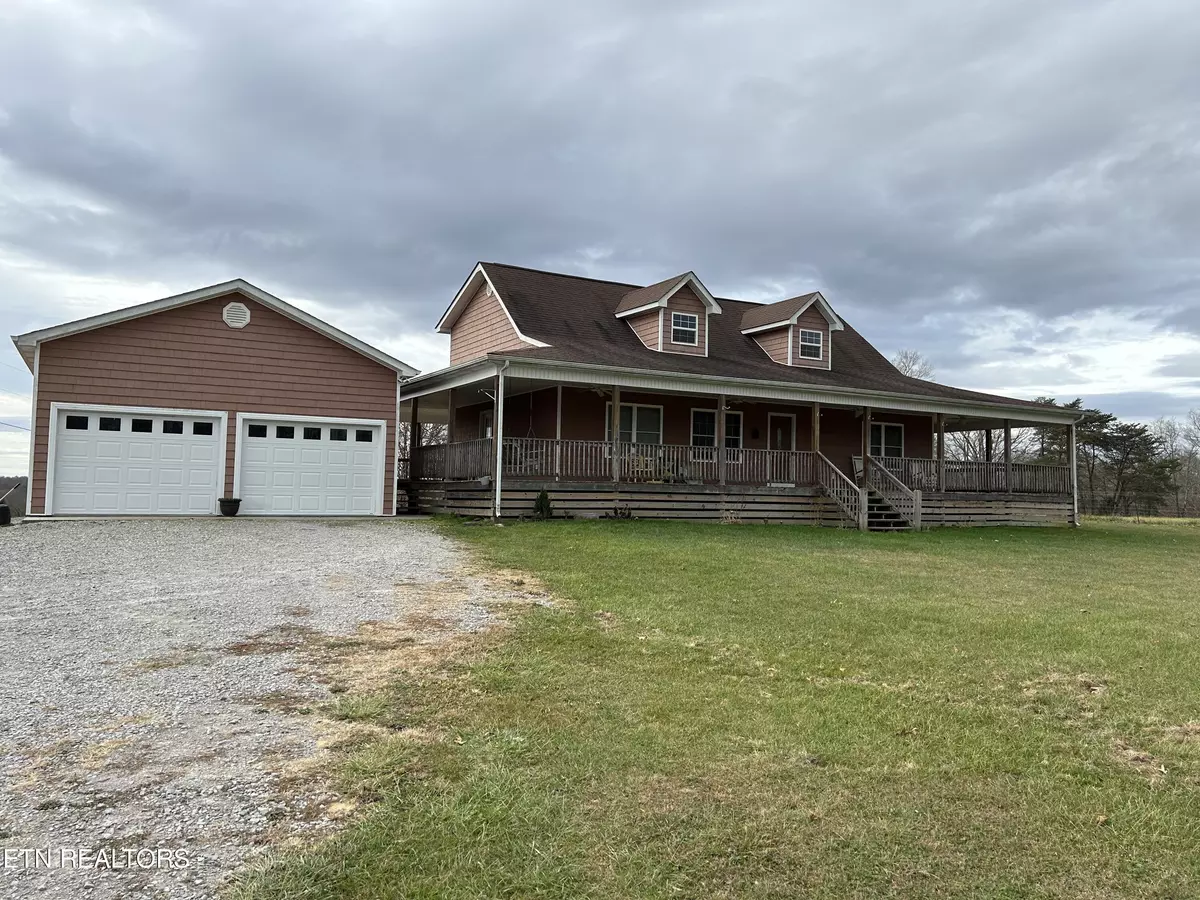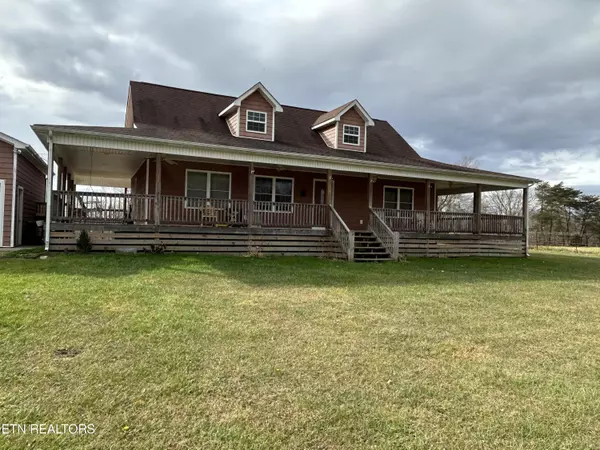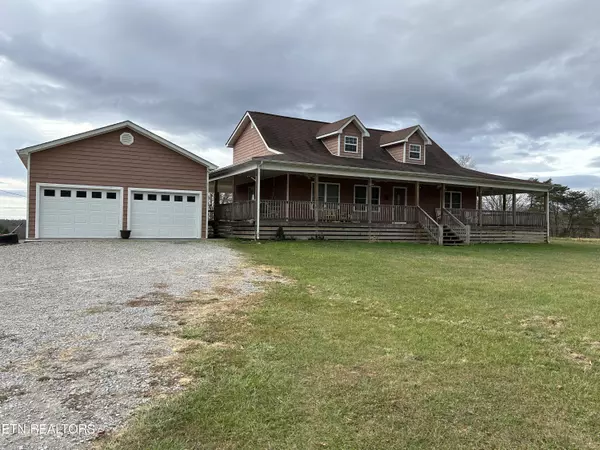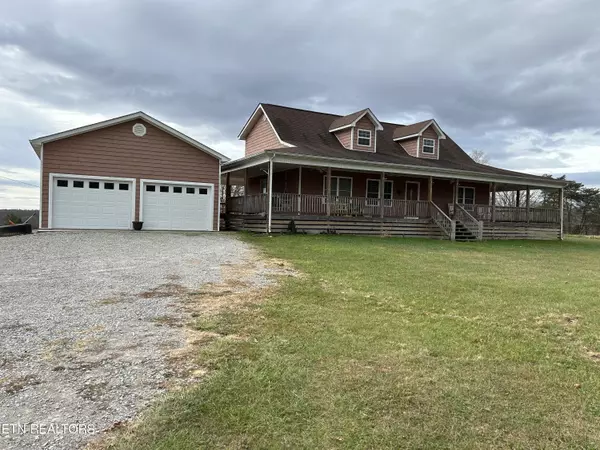$499,900
$549,900
9.1%For more information regarding the value of a property, please contact us for a free consultation.
3 Beds
2 Baths
2,392 SqFt
SOLD DATE : 09/05/2024
Key Details
Sold Price $499,900
Property Type Single Family Home
Sub Type Residential
Listing Status Sold
Purchase Type For Sale
Square Footage 2,392 sqft
Price per Sqft $208
MLS Listing ID 1263476
Sold Date 09/05/24
Style Traditional
Bedrooms 3
Full Baths 2
Originating Board East Tennessee REALTORS® MLS
Year Built 2012
Lot Size 16.000 Acres
Acres 16.0
Property Description
Storybook home with so many memories, laughs, special moment, first and last. Now looking for a new owner to start a new story, home comes completely furnished. 3 bedroom 2 1/2 bath on 16 lush level acres fenced and ready for livestock. you're minutes to The Big South Fork or East Fork Stables. 2 car detached garage for storing your toys. Wrap around porch to enjoy sunrises & sunsets, with plenty of room for the whole family to enjoy if your grilling. Inside you will find spacious living room with large opening to kitchen with everything at your fingertips along with hickory custom built cabinets, appliances to convey as well. Master suite with walk in closet, double vanity & walk in shower. Upstairs you will find office area or extra storage & 2 bedrooms with jack and jill bath perfect for kiddos. Come see if this one is the one to start your storybook.
Location
State TN
County Fentress County - 43
Area 16.0
Rooms
Basement Crawl Space
Interior
Interior Features Cathedral Ceiling(s), Pantry, Walk-In Closet(s), Eat-in Kitchen
Heating Heat Pump, Electric
Cooling Central Cooling
Flooring Laminate, Carpet
Fireplaces Type None
Appliance Dishwasher, Microwave, Range, Refrigerator
Heat Source Heat Pump, Electric
Exterior
Exterior Feature Porch - Covered
Parking Features Attached
Garage Spaces 2.0
Garage Description Attached, Attached
View Country Setting
Total Parking Spaces 2
Garage Yes
Building
Lot Description Level
Faces Hwy 52 east. Turn left on Memory Gardens Road. At stop sign turn left on Stockton Road. Home on right. (SOP)
Sewer Septic Tank
Water Public
Architectural Style Traditional
Additional Building Barn(s)
Structure Type Vinyl Siding,Frame
Others
Restrictions No
Tax ID 076 016.05 & 016.04
Energy Description Electric
Read Less Info
Want to know what your home might be worth? Contact us for a FREE valuation!

Our team is ready to help you sell your home for the highest possible price ASAP
"My job is to find and attract mastery-based agents to the office, protect the culture, and make sure everyone is happy! "






