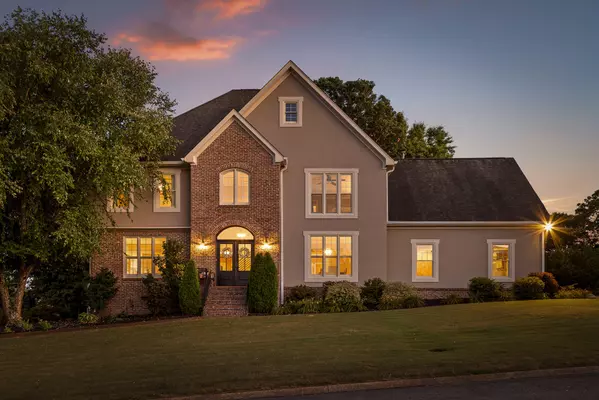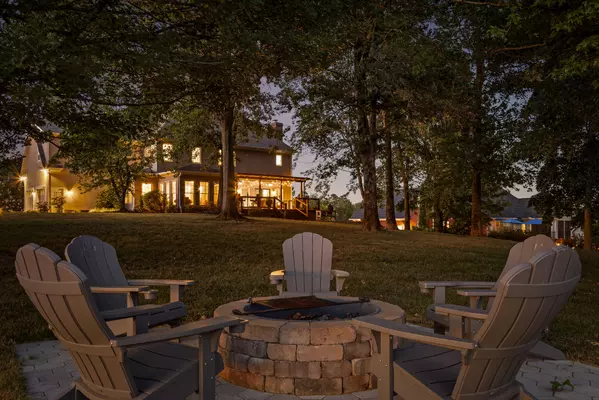$820,000
$839,900
2.4%For more information regarding the value of a property, please contact us for a free consultation.
5 Beds
5 Baths
4,140 SqFt
SOLD DATE : 09/05/2024
Key Details
Sold Price $820,000
Property Type Single Family Home
Sub Type Single Family Residence
Listing Status Sold
Purchase Type For Sale
Square Footage 4,140 sqft
Price per Sqft $198
Subdivision Eagle Bluff Ests
MLS Listing ID 1394784
Sold Date 09/05/24
Bedrooms 5
Full Baths 4
Half Baths 1
HOA Fees $20/ann
Originating Board Greater Chattanooga REALTORS®
Year Built 1989
Lot Size 1.000 Acres
Acres 1.0
Lot Dimensions 130X218.12
Property Description
Welcome to your new home in a tranquil golf community, nestled within a recently sold golf course that promises renewed amenities and community investment. Currently undergoing clubhouse renovations, this spacious 5-bedroom, 4.5-bathroom house offers a perfect blend of luxury and comfort. Inside, you'll find a bright living area with elegant finishes and large windows. The chef's kitchen boasts stainless steel appliances, granite countertops, and ample storage. Nearby, a cozy breakfast nook overlooks the scenic backyard.
The primary suite is a private retreat with a luxurious en-suite bathroom featuring a soaking tub, custom vanity, and walk-in shower. Four additional bedrooms include two with their own bathrooms. All bedrooms are conveniently located upstairs, offering privacy and serene views.
For those who enjoy backyard entertaining, this home sits on an acre of land, offering breathtaking mountain views and partial water views. Imagine hosting gatherings around the outdoor firepit or enjoying dining in your own lush oasis with manicured landscaping.
This property also features a three-car garage and two driveways, providing extra parking space for guests and residents alike. Many new updates have been made to the home, ensuring modern comfort and style throughout.
Located in a sought-after golf community with a recently sold golf course, this property combines privacy with convenience, providing easy access to schools, parks, shopping, and dining. Don't miss out on this exceptional home. Schedule your tour today and experience luxury living at its finest.. It is the ABSOLUTE and SOLE responsibility of the BUYER and the BUYER'S AGENT to verify all of the information stated herein.
Location
State TN
County Hamilton
Area 1.0
Rooms
Basement None
Interior
Interior Features Breakfast Room, Connected Shared Bathroom, Double Vanity, Eat-in Kitchen, Granite Counters, High Ceilings, Open Floorplan, Separate Dining Room, Separate Shower, Soaking Tub, Tub/shower Combo, Walk-In Closet(s), Whirlpool Tub
Heating Central, Electric
Cooling Central Air, Electric
Flooring Carpet, Hardwood, Tile
Fireplaces Number 1
Fireplaces Type Great Room, Wood Burning
Fireplace Yes
Window Features Wood Frames
Appliance Trash Compactor, Refrigerator, Electric Range, Double Oven, Dishwasher
Heat Source Central, Electric
Laundry Electric Dryer Hookup, Gas Dryer Hookup, Washer Hookup
Exterior
Garage Spaces 3.0
Garage Description Attached
Pool Community
Community Features Clubhouse, Golf
Utilities Available Cable Available, Electricity Available, Phone Available, Underground Utilities
View Mountain(s), Other
Roof Type Asphalt,Shingle
Porch Covered, Deck, Patio
Total Parking Spaces 3
Garage Yes
Building
Lot Description Gentle Sloping, Level
Faces HWY 58 to Hickory Valley Rd. Turn left on Vincent. Turn Right on River Run into Eagle Bluff. Turn Left on Laurel Ridge Rd.
Story Two
Foundation Block
Sewer Septic Tank
Structure Type Brick,Stucco
Schools
Elementary Schools Harrison Elementary
Middle Schools Brown Middle
High Schools Central High School
Others
Senior Community No
Tax ID 102p D 020
Acceptable Financing Cash, Conventional, FHA, VA Loan, Owner May Carry
Listing Terms Cash, Conventional, FHA, VA Loan, Owner May Carry
Read Less Info
Want to know what your home might be worth? Contact us for a FREE valuation!

Our team is ready to help you sell your home for the highest possible price ASAP
"My job is to find and attract mastery-based agents to the office, protect the culture, and make sure everyone is happy! "






