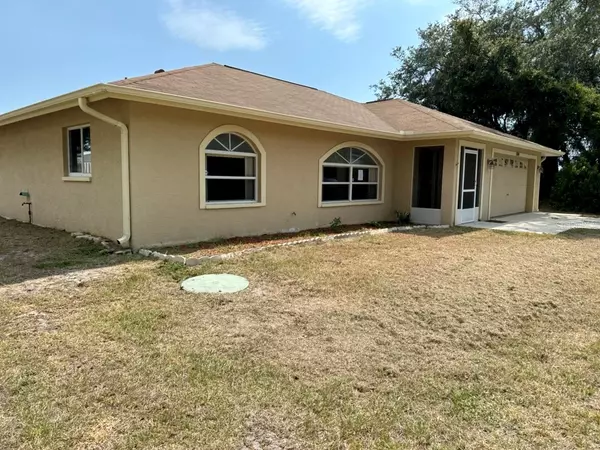$286,900
$286,900
For more information regarding the value of a property, please contact us for a free consultation.
3 Beds
2 Baths
1,621 SqFt
SOLD DATE : 09/04/2024
Key Details
Sold Price $286,900
Property Type Single Family Home
Sub Type Single Family Residence
Listing Status Sold
Purchase Type For Sale
Square Footage 1,621 sqft
Price per Sqft $176
Subdivision Port Charlotte Sub 10
MLS Listing ID U8248028
Sold Date 09/04/24
Bedrooms 3
Full Baths 2
Construction Status Financing,Inspections
HOA Y/N No
Originating Board Stellar MLS
Year Built 1997
Annual Tax Amount $1,533
Lot Size 10,018 Sqft
Acres 0.23
Property Description
PRICE REDUCTION! Spacious 3 bedroom, 2 bath split floorplan block/stucco home with 2 car garage on nice sized lot in central North Port. The home, with 1621 sq/ft of heated living space is light and airy with large windows, neutral paint and flooring, and offers open floor plan living with large L-shaped living/dining area combination, vaulted ceilings and split floorplan. The all white kitchen, with ample cabinet and countertop space has a breakfast bar overlooking the dining area and a pass through to the family room – making entertaining a breeze. The nice-sized family room has a vaulted ceiling (providing great wall space for that big screen tv) and sliding glass doors that lead to the screened lanai overlooking the large partially fenced backyard – the perfect spot for entertaining friends and family, morning coffee, or unwinding at the end of the day. Located in quiet Port Charlotte Subdivision with the feeling of being away from it all but are still just minutes from shopping, restaurants, parks, post office, golfing and more and just a short drive to Tamiami Trail, I-75 and beautiful gulf beaches. This property is subject to a 3-Day First Look Period. Seller will negotiate offers after the period expires.
Location
State FL
County Sarasota
Community Port Charlotte Sub 10
Zoning RSF2
Rooms
Other Rooms Family Room, Inside Utility
Interior
Interior Features Ceiling Fans(s), Living Room/Dining Room Combo, Open Floorplan, Split Bedroom, Thermostat, Vaulted Ceiling(s), Window Treatments
Heating Heat Pump
Cooling Central Air
Flooring Carpet, Ceramic Tile
Fireplace false
Appliance Dishwasher, Dryer, Electric Water Heater, Range, Refrigerator, Washer
Laundry Inside, Laundry Room
Exterior
Exterior Feature Rain Gutters, Sliding Doors
Garage Spaces 2.0
Fence Wood
Utilities Available BB/HS Internet Available, Electricity Connected, Public, Water Connected
Roof Type Shingle
Attached Garage true
Garage true
Private Pool No
Building
Story 1
Entry Level One
Foundation Slab
Lot Size Range 0 to less than 1/4
Sewer Septic Tank
Water Public
Structure Type Block,Stucco
New Construction false
Construction Status Financing,Inspections
Others
Senior Community No
Ownership Fee Simple
Acceptable Financing Cash, Conventional, FHA, VA Loan
Listing Terms Cash, Conventional, FHA, VA Loan
Special Listing Condition None
Read Less Info
Want to know what your home might be worth? Contact us for a FREE valuation!

Our team is ready to help you sell your home for the highest possible price ASAP

© 2025 My Florida Regional MLS DBA Stellar MLS. All Rights Reserved.
Bought with NIZZ REALTY INC
"My job is to find and attract mastery-based agents to the office, protect the culture, and make sure everyone is happy! "






