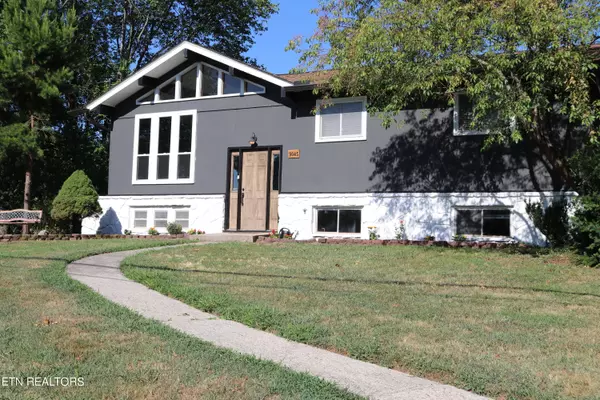$332,600
$334,900
0.7%For more information regarding the value of a property, please contact us for a free consultation.
3 Beds
3 Baths
1,592 SqFt
SOLD DATE : 09/04/2024
Key Details
Sold Price $332,600
Property Type Single Family Home
Sub Type Residential
Listing Status Sold
Purchase Type For Sale
Square Footage 1,592 sqft
Price per Sqft $208
Subdivision Berkshire Woods
MLS Listing ID 1269311
Sold Date 09/04/24
Style Traditional
Bedrooms 3
Full Baths 1
Half Baths 2
Originating Board East Tennessee REALTORS® MLS
Year Built 1970
Lot Size 0.360 Acres
Acres 0.36
Lot Dimensions 100M X 158.16 X IRR
Property Description
NEW HVAC BEING INSTALLED.
Wonderful Location- . This home has 3 bedrooms and 1 full and 2 half baths. great flow and comfortable living space. The upper level has the Kitchen, living room/dining room combination. 3 bedrooms including the owners suite with 1/2 bath and hall full size bathroom. The lower level includes another open family space, laundry room with a half bath and also two car garage with lots of space. The backyard has the deck off of the dining room area. The back yard is comfy and spacious and the driveway is large and can accompany multiple vehicles. PLEASE NOTE: The weight bench and all the hardware will be unbolted and removed and is not part of the sale of this home) Buyer and buyer agent to verify information. Seller has a transferrable home warranty and plans to transfer to the buyer at closing.
Location
State TN
County Knox County - 1
Area 0.36
Rooms
Other Rooms Basement Rec Room, Mstr Bedroom Main Level
Basement Finished
Interior
Interior Features Pantry
Heating Central, Natural Gas, Electric
Cooling Central Cooling
Flooring Laminate, Carpet, Tile
Fireplaces Number 1
Fireplaces Type Gas Log
Appliance Dishwasher, Disposal, Dryer, Microwave, Range, Refrigerator, Washer
Heat Source Central, Natural Gas, Electric
Exterior
Exterior Feature Deck
Garage Attached, Basement, Side/Rear Entry
Garage Spaces 2.0
Garage Description Attached, SideRear Entry, Basement, Attached
View Other
Parking Type Attached, Basement, Side/Rear Entry
Total Parking Spaces 2
Garage Yes
Building
Lot Description Irregular Lot
Faces Take Middlebrook Pike to Shallowford Rd home is on your left on Shallowford Rd
Sewer Public Sewer
Water Public
Architectural Style Traditional
Structure Type Stone,Other,Wood Siding,Frame
Others
Restrictions No
Tax ID 105JA030
Energy Description Electric, Gas(Natural)
Read Less Info
Want to know what your home might be worth? Contact us for a FREE valuation!

Our team is ready to help you sell your home for the highest possible price ASAP

"My job is to find and attract mastery-based agents to the office, protect the culture, and make sure everyone is happy! "






