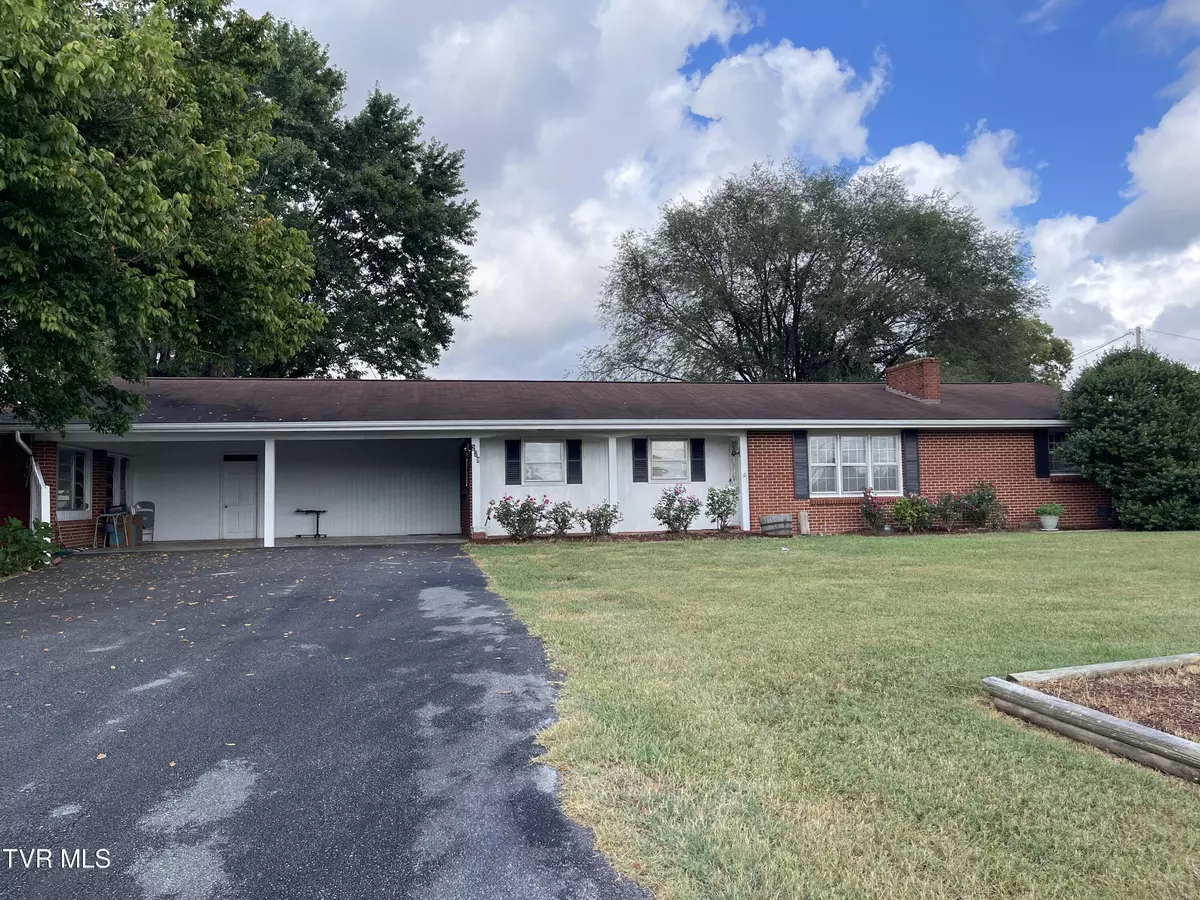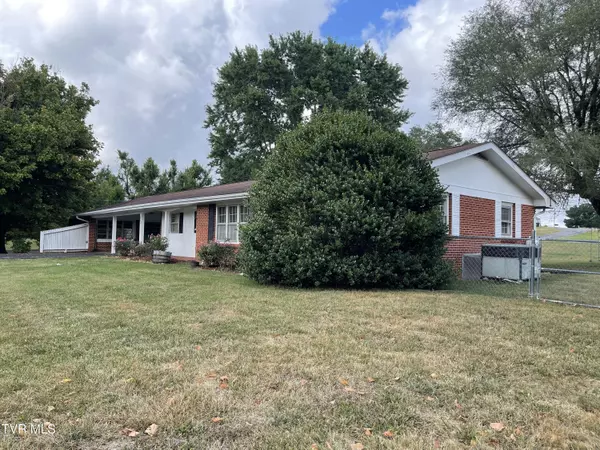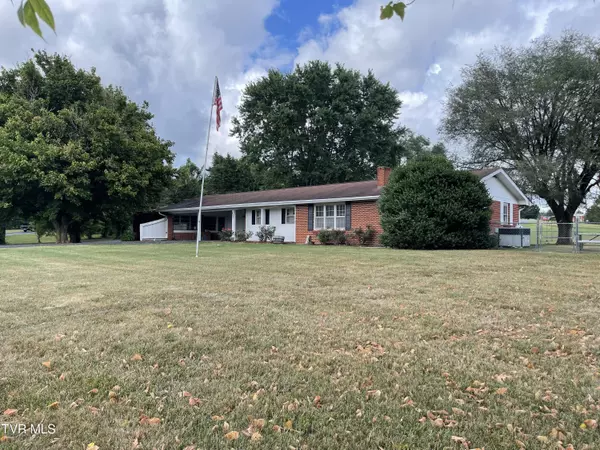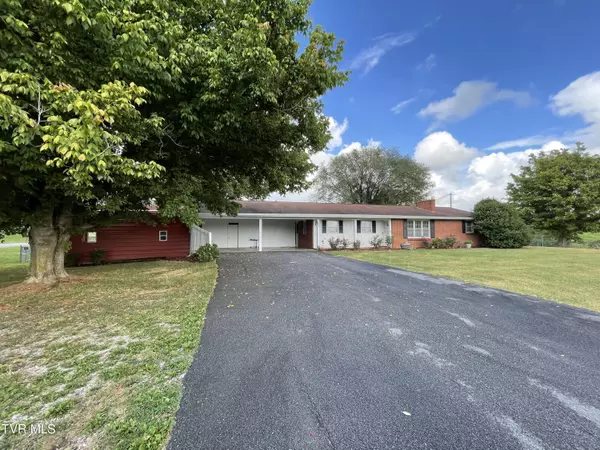$245,000
$275,900
11.2%For more information regarding the value of a property, please contact us for a free consultation.
2 Beds
3 Baths
1,272 SqFt
SOLD DATE : 09/04/2024
Key Details
Sold Price $245,000
Property Type Single Family Home
Sub Type Single Family Residence
Listing Status Sold
Purchase Type For Sale
Square Footage 1,272 sqft
Price per Sqft $192
Subdivision Not Listed
MLS Listing ID 9968795
Sold Date 09/04/24
Style Ranch
Bedrooms 2
Full Baths 2
Half Baths 1
HOA Y/N No
Total Fin. Sqft 1272
Originating Board Tennessee/Virginia Regional MLS
Year Built 1962
Lot Size 0.890 Acres
Acres 0.89
Lot Dimensions 256.21 X 110.32 IRR
Property Description
First time on the market! One level brick ranch style house with 0.83 acres of land. Home has a brick exterior with a four car carport with a level corner lot. These are just some of the exterior features. The large back yard is fenced in for the pups and has three storage buildings. Two of them have electric ran to them if you wanted to make it a she shed or man cave. Also there are grape vines ready for the picking. There is also a covered back porch for entertaining or for your morning coffee. Interior of the home has gleaming hardwood floors, larger kitchen with all of the appliances and plenty of cabinet space. Laundry room is off the kitchen with a full bath. Nice formal living room with fireplace and a large family room with doors leading to the covered back porch. Two nice size bedrooms with ample closet space. Dining room off the kitchen. You must see this house to appreciate what it has to offer.
Location
State TN
County Washington
Community Not Listed
Area 0.89
Zoning Residential
Direction 11E toward Greeneville, left on Sand Valley Rd, house is on the left.
Rooms
Other Rooms Outbuilding, Shed(s)
Basement Crawl Space
Interior
Interior Features Kitchen/Dining Combo, Laminate Counters, Utility Sink
Heating Electric, Heat Pump, Propane, Electric
Cooling Central Air, Heat Pump, Window Unit(s)
Flooring Carpet, Hardwood, Vinyl
Fireplaces Number 1
Fireplaces Type Living Room
Fireplace Yes
Window Features Double Pane Windows
Appliance Dishwasher, Dryer, Electric Range, Microwave, Refrigerator, Washer
Heat Source Electric, Heat Pump, Propane
Laundry Electric Dryer Hookup, Washer Hookup
Exterior
Parking Features Asphalt, Carport
Carport Spaces 4
Roof Type Asphalt,Shingle
Topography Cleared, Level
Porch Back, Covered, Front Porch
Building
Entry Level One
Foundation Block
Sewer Septic Tank
Water Public
Architectural Style Ranch
Structure Type Brick
New Construction No
Schools
Elementary Schools Grandview
Middle Schools Grandview
High Schools David Crockett
Others
Senior Community No
Tax ID 067 093.04
Acceptable Financing Cash, Conventional, FHA, VA Loan
Listing Terms Cash, Conventional, FHA, VA Loan
Read Less Info
Want to know what your home might be worth? Contact us for a FREE valuation!

Our team is ready to help you sell your home for the highest possible price ASAP
Bought with Samantha McMeans • Century 21 Legacy
"My job is to find and attract mastery-based agents to the office, protect the culture, and make sure everyone is happy! "






