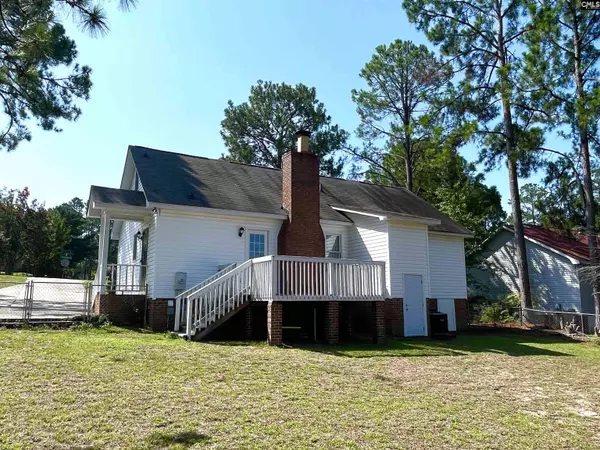$219,000
For more information regarding the value of a property, please contact us for a free consultation.
4 Beds
2 Baths
1,600 SqFt
SOLD DATE : 09/04/2024
Key Details
Property Type Single Family Home
Sub Type Single Family
Listing Status Sold
Purchase Type For Sale
Square Footage 1,600 sqft
Price per Sqft $136
Subdivision Briarcliffe Estates
MLS Listing ID 590695
Sold Date 09/04/24
Style Cape Cod
Bedrooms 4
Full Baths 2
Year Built 1985
Lot Size 8,712 Sqft
Property Description
Discover the charm of this delightful Cape Cod home, featuring brand-new carpet and a NEW HVAC system up and a NEW Coil in the lower. Lovingly cared for, this home has been pre-inspected by a licensed Home Inspector, and the report is ready for your review. Some areas downstairs have been freshly painted, and the entire home has been professionally cleaned, ensuring a warm welcome for you. This home has been VIRTUALLY STAGED to show you the many opportunities this home offers. On the first floor, your friends and family will be greeted by beautiful luxury vinyl plank floors, prefect for an active lifestyle & pets. There's a wood burning fireplace, great for cozying up on chilly evenings. You'll find the serene owner's retreat and a second bedroom perfect for a nursery or home office. The current owner has thoughtfully upgraded the main level bath and the second-floor shower, and added beautiful granite countertops in the kitchen & downstairs bath. Modern appliances, including the dishwasher, range, washer, and dryer, have all been replaced during the seller's ownership. Upstairs, you'll discover the cozy third and fourth bedrooms with a shared bath. The spacious, fully fenced backyard offers a wonderful space for entertaining, and a safe haven for kids and pets to play. This home is move-in ready and eagerly awaiting a new family to fill it with love and laughter.
Location
State SC
County Richland
Area Columbia Northeast
Rooms
Primary Bedroom Level Main
Master Bedroom Separate Shower, Closet-Walk in, Bath-Shared, Ceiling Fan, Closet-Private, Floors-Luxury Vinyl Plank
Bedroom 2 Main Separate Shower, Bath-Shared, Closet-Walk in, Ceiling Fan, Closet-Private, Floors-Luxury Vinyl Plank
Kitchen Main Eat In, Nook, Pantry, Counter Tops-Granite, Backsplash-Tiled, Cabinets-Painted, Floors-Luxury Vinyl Plank
Interior
Interior Features Attic Storage, Ceiling Fan, Smoke Detector, Attic Access
Heating Heat Pump 1st Lvl, Heat Pump 2nd Lvl
Cooling Central, Heat Pump 1st Lvl, Heat Pump 2nd Lvl
Fireplaces Number 1
Fireplaces Type Masonry, Wood Burning
Equipment Dishwasher, Dryer, Refrigerator, Washer, Electric Water Heater
Laundry Closet, Heated Space, Kitchen
Exterior
Exterior Feature Deck, Shed, Front Porch - Covered
Parking Features None
Fence Rear Only-Chain Link
Pool No
Street Surface Paved
Building
Story 1.5
Foundation Crawl Space
Sewer Public
Water Public
Structure Type Vinyl
Schools
Elementary Schools Bookman Road
Middle Schools Summit
High Schools Ridge View
School District Richland Two
Read Less Info
Want to know what your home might be worth? Contact us for a FREE valuation!

Our team is ready to help you sell your home for the highest possible price ASAP
Bought with Bloom Realty LLC

"My job is to find and attract mastery-based agents to the office, protect the culture, and make sure everyone is happy! "






