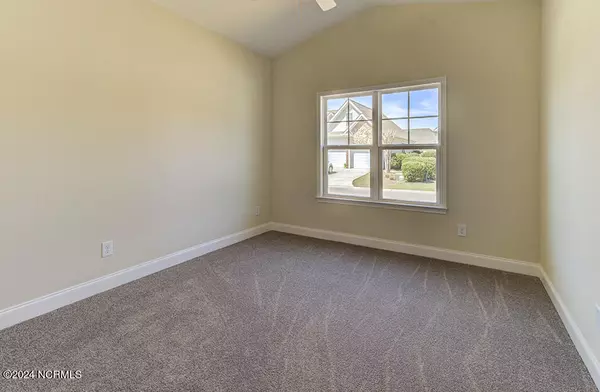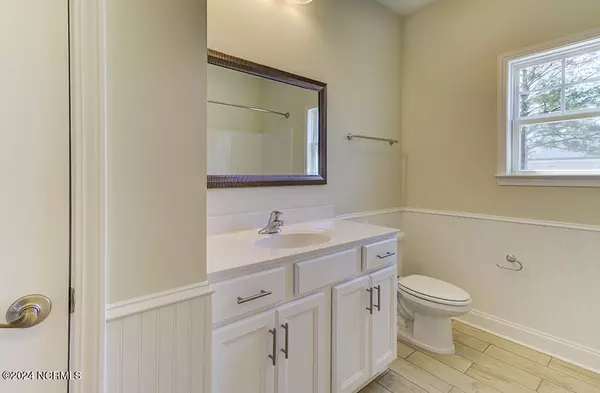$374,000
$379,000
1.3%For more information regarding the value of a property, please contact us for a free consultation.
3 Beds
2 Baths
1,502 SqFt
SOLD DATE : 09/04/2024
Key Details
Sold Price $374,000
Property Type Single Family Home
Sub Type Single Family Residence
Listing Status Sold
Purchase Type For Sale
Square Footage 1,502 sqft
Price per Sqft $249
Subdivision Hearthstone
MLS Listing ID 100437966
Sold Date 09/04/24
Style Wood Frame
Bedrooms 3
Full Baths 2
HOA Fees $808
HOA Y/N Yes
Originating Board North Carolina Regional MLS
Year Built 2024
Annual Tax Amount $420
Lot Size 9,060 Sqft
Acres 0.21
Lot Dimensions 70x130x70x129
Property Description
New Construction in Hearthstone. This 3 bedroom, 2 bath home with a 2 car garage features an inviting open floor plan, 9 ft ceilings, LVP throughout living areas and bedrooms, and tiled bathrooms. In the kitchen you will find classic white cabinets, quartz countertops, and stainless appliances. The low maintenance exterior features brick and Hardie, architectural shingles on the roof, a great covered porch, and a fully sodded yard with irrigation. Great neighborhood with community pool. Convenient to Leland shopping and area beaches as well as downtown Wilmington. Photos are of same floor plan, different house.
Location
State NC
County Brunswick
Community Hearthstone
Zoning R6
Direction Highway 17 S towards Myrtle Beach, right onto Lanvale Road. Take a left after the curve onto Springstone into Hearthstone neighborhood, Sparkle Stream Ct is on the right and house is down on the right.
Location Details Mainland
Rooms
Primary Bedroom Level Primary Living Area
Interior
Interior Features Kitchen Island, Master Downstairs, 9Ft+ Ceilings, Vaulted Ceiling(s), Ceiling Fan(s), Pantry, Walk-in Shower, Walk-In Closet(s)
Heating Electric, Heat Pump
Cooling Central Air
Flooring LVT/LVP, Carpet, Tile
Fireplaces Type None
Fireplace No
Appliance Stove/Oven - Electric, Microwave - Built-In, Disposal, Dishwasher
Exterior
Parking Features Off Street
Garage Spaces 2.0
Roof Type Architectural Shingle
Porch Covered, Patio
Building
Story 1
Entry Level One
Foundation Slab
Sewer Municipal Sewer
Water Municipal Water
New Construction Yes
Schools
Elementary Schools Town Creek
Middle Schools Town Creek
High Schools North Brunswick
Others
Tax ID 047ia017
Acceptable Financing Cash, Conventional, FHA, VA Loan
Listing Terms Cash, Conventional, FHA, VA Loan
Special Listing Condition None
Read Less Info
Want to know what your home might be worth? Contact us for a FREE valuation!

Our team is ready to help you sell your home for the highest possible price ASAP

"My job is to find and attract mastery-based agents to the office, protect the culture, and make sure everyone is happy! "






