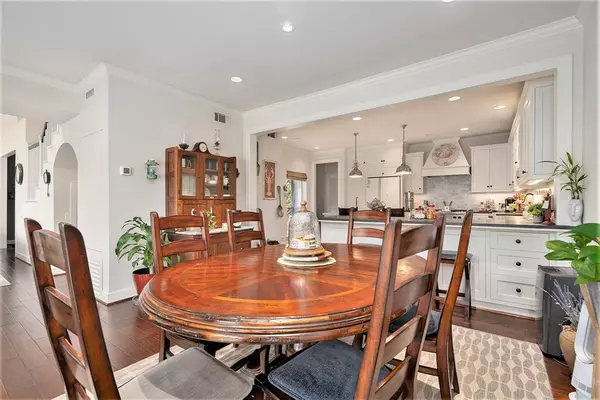$349,000
For more information regarding the value of a property, please contact us for a free consultation.
2 Beds
2.1 Baths
2,253 SqFt
SOLD DATE : 09/03/2024
Key Details
Property Type Condo
Sub Type Condominium
Listing Status Sold
Purchase Type For Sale
Square Footage 2,253 sqft
Price per Sqft $152
Subdivision Woods On Bay T/H
MLS Listing ID 64095132
Sold Date 09/03/24
Style Traditional
Bedrooms 2
Full Baths 2
Half Baths 1
HOA Fees $210/mo
Year Built 1983
Lot Size 2,600 Sqft
Property Description
Stunning 2 bed/2.5 bath/2 car garage condo with beautiful BAY VIEWS, in a gated community. Remodeled with classic, high-end design to give you a "wow" from every angle. Enjoy grilling off your covered patio overlooking the waterfront or gather inside the spacious dining area overlooking an equally breathtaking kitchen completed with all Kitchen-Aid appliances. Open the doors to a tranquil courtyard & truly have the perfect space for entertaining. Soaring high ceilings & scenic views in the living room and around the corner a study/office with custom build-ins. The master offers a private bay view balcony, fireplace, impressive spa-like bath and 2 large closets. Secondary bedroom has 2 balconies and its own en-suite bath. This home has it all & has NEVER flooded! Pelican Bay is a hidden gem off HWY 146 with easy access to Houston/Galveston and minutes from the Houston Yacht Club & Kemah Boardwalk. Amenities include a sparkling poo, fishing pier and gazebo overlooking the water.
Location
State TX
County Harris
Area La Porte/Shoreacres
Rooms
Bedroom Description All Bedrooms Down,All Bedrooms Up,En-Suite Bath,Primary Bed - 2nd Floor,Walk-In Closet
Other Rooms Living Area - 1st Floor
Master Bathroom Primary Bath: Double Sinks
Kitchen Breakfast Bar, Pot Filler, Under Cabinet Lighting
Interior
Interior Features Balcony
Heating Central Gas
Cooling Central Gas
Flooring Carpet, Tile, Wood
Fireplaces Number 2
Fireplaces Type Gas Connections
Appliance Gas Dryer Connections
Dryer Utilities 1
Exterior
Exterior Feature Balcony, Front Green Space, Patio/Deck, Storm Shutters
Parking Features Attached Garage
Garage Spaces 2.0
Waterfront Description Bay View
Roof Type Composition
Accessibility Manned Gate
Private Pool No
Building
Story 3
Unit Location Water View
Entry Level Levels 1 and 2
Foundation Slab on Builders Pier
Sewer Public Sewer
Water Public Water, Water District
Structure Type Brick,Cement Board,Wood
New Construction No
Schools
Elementary Schools Bayshore Elementary School
Middle Schools La Porte J H
High Schools La Porte High School
School District 35 - La Porte
Others
HOA Fee Include Exterior Building,Grounds,Recreational Facilities
Senior Community No
Tax ID 115-460-010-0003
Energy Description Ceiling Fans,Storm Windows
Acceptable Financing Cash Sale, Conventional, FHA, VA
Disclosures Mud, Sellers Disclosure
Listing Terms Cash Sale, Conventional, FHA, VA
Financing Cash Sale,Conventional,FHA,VA
Special Listing Condition Mud, Sellers Disclosure
Read Less Info
Want to know what your home might be worth? Contact us for a FREE valuation!

Our team is ready to help you sell your home for the highest possible price ASAP

Bought with MetroPlus Realty

"My job is to find and attract mastery-based agents to the office, protect the culture, and make sure everyone is happy! "






