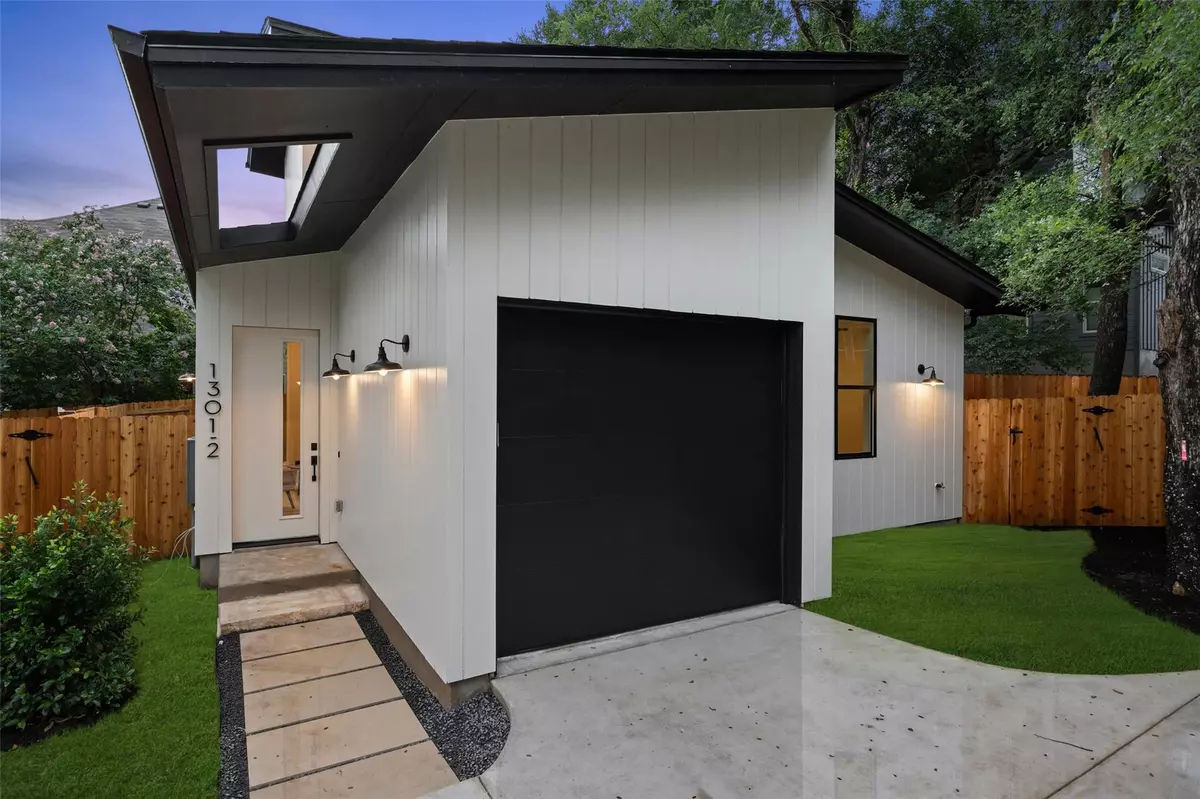$459,990
For more information regarding the value of a property, please contact us for a free consultation.
2 Beds
2 Baths
1,094 SqFt
SOLD DATE : 09/03/2024
Key Details
Property Type Single Family Home
Sub Type Single Family Residence
Listing Status Sold
Purchase Type For Sale
Square Footage 1,094 sqft
Price per Sqft $411
Subdivision Lincoln Gardens 01
MLS Listing ID 7973551
Sold Date 09/03/24
Style 1st Floor Entry
Bedrooms 2
Full Baths 2
Originating Board actris
Year Built 2024
Tax Year 2023
Lot Size 2,962 Sqft
Property Description
(Move in Ready - Full Appliance package including Washer + Dryer) Introducing 1301-2 Fort Branch by Rivendale Homes. This stunning new construction is located in one of East Austin's most sought-after neighborhoods. This custom 2 bedroom, 2 bath home is sure to impress with a modern floor plan which opens into a light filled entertainment/living space with plenty of features including custom cabinets, custom countertops, Upgraded appliances, Upgraded Hardwood Flooring + More. Situated just minutes from the vibrant heart of the city, 1301 Fort Branch provides easy access to local art galleries, downtown attractions, and an array of dining and entertainment options. Don't miss out on the opportunity to own this remarkable home, offering both luxury living and significant potential for future appreciation in one of the hottest East Austin neighborhoods. Owners will enjoy amazing energy efficiency with spray foam insulation, tankless water heater, and dual pane windows throughout. The home is in a fantastic central East Austin location just minutes from downtown Austin, Mueller, and the Austin airport. This is a site condo home, so no HOA Dues!!! 1-2-10 Warranty conveyed at closing.
Location
State TX
County Travis
Rooms
Main Level Bedrooms 1
Interior
Interior Features Ceiling Fan(s), High Ceilings, Quartz Counters, Electric Dryer Hookup, Eat-in Kitchen, Interior Steps, Kitchen Island, Open Floorplan, Pantry, Smart Thermostat, Storage
Heating Central
Cooling Ceiling Fan(s), Central Air, Exhaust Fan
Flooring No Carpet, Wood
Fireplace Y
Appliance Cooktop, Dishwasher, Disposal, Dryer, Exhaust Fan, Gas Cooktop, Stainless Steel Appliance(s), Washer, Washer/Dryer, Washer/Dryer Stacked, Tankless Water Heater
Exterior
Exterior Feature Gutters Full, Private Yard
Garage Spaces 1.0
Fence Back Yard, Full, Privacy, Security, Wood
Pool None
Community Features See Remarks
Utilities Available Above Ground
Waterfront Description None
View Neighborhood
Roof Type Shingle
Accessibility See Remarks
Porch Deck
Total Parking Spaces 1
Private Pool No
Building
Lot Description Back Yard, Few Trees, Front Yard, Interior Lot, Landscaped, Level, Near Public Transit, Private, Public Maintained Road, Sprinkler - Automatic, Sprinkler - In Rear, Sprinkler - Drip Only/Bubblers, Sprinkler - In Front, Sprinkler - In-ground, Sprinkler-Manual, Sprinkler - Partial, Sprinkler - Rain Sensor
Faces Southwest
Foundation Slab
Sewer Public Sewer
Water Public
Level or Stories Two
Structure Type Concrete,Frame,Glass,HardiPlank Type,Spray Foam Insulation,Vertical Siding
New Construction Yes
Schools
Elementary Schools Norman-Sims
Middle Schools Martin
High Schools Lyndon B Johnson (Austin Isd)
School District Austin Isd
Others
Restrictions See Remarks
Ownership Fee-Simple
Acceptable Financing Cash, Conventional, FHA, VA Loan
Tax Rate 1.8092
Listing Terms Cash, Conventional, FHA, VA Loan
Special Listing Condition See Remarks
Read Less Info
Want to know what your home might be worth? Contact us for a FREE valuation!

Our team is ready to help you sell your home for the highest possible price ASAP
Bought with Spyglass Realty
"My job is to find and attract mastery-based agents to the office, protect the culture, and make sure everyone is happy! "

