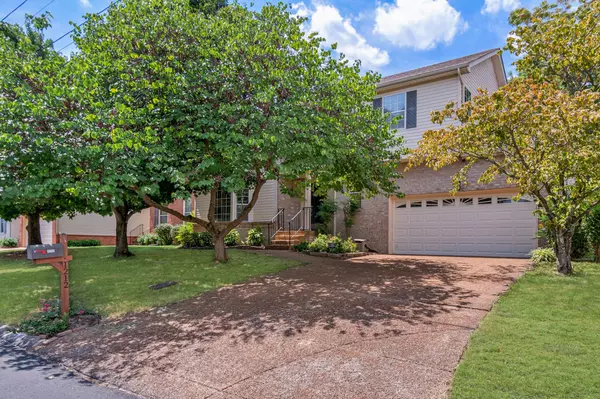$445,000
$449,900
1.1%For more information regarding the value of a property, please contact us for a free consultation.
3 Beds
3 Baths
1,683 SqFt
SOLD DATE : 09/03/2024
Key Details
Sold Price $445,000
Property Type Single Family Home
Sub Type Single Family Residence
Listing Status Sold
Purchase Type For Sale
Square Footage 1,683 sqft
Price per Sqft $264
Subdivision Bradford Hills
MLS Listing ID 2693871
Sold Date 09/03/24
Bedrooms 3
Full Baths 2
Half Baths 1
HOA Fees $10/ann
HOA Y/N Yes
Year Built 1991
Annual Tax Amount $1,977
Lot Size 6,969 Sqft
Acres 0.16
Lot Dimensions 66 X 110
Property Description
Step into luxury at this exquisitely maintained residence nestled on an expansive and secluded lot within the prestigious Bradford Hills community. Entering the residence, you are greeted by a versatile layout featuring soaring vaulted ceilings, abundant natural light, elegant plantation shutters, a cozy gas fireplace, and contemporary updates throughout. The kitchen has been meticulously renovated with freshly painted white cabinets, sleek quartz countertops, refined hardware, and stylish new lighting fixtures. Retreat to the oversized master suite, complete with a lavish ensuite bath and ample closet space. Escape to the outdoors and unwind on the capacious screened-in back porch overlooking the newly updated 8’ privacy fence, perfect for summer and fall evenings. This home boasts a brand-new HVAC system, new gutters, and new carpeting ensuring it is move-in ready for you and your family to enjoy.
Location
State TN
County Davidson County
Interior
Interior Features Air Filter, Ceiling Fan(s), Extra Closets, High Ceilings, Open Floorplan, Pantry, Smart Thermostat, Walk-In Closet(s)
Heating Central, Natural Gas
Cooling Central Air, Electric
Flooring Carpet, Laminate, Vinyl
Fireplaces Number 1
Fireplace Y
Appliance Dishwasher, Microwave, Refrigerator
Exterior
Garage Spaces 2.0
Utilities Available Electricity Available, Water Available
Waterfront false
View Y/N false
Roof Type Asphalt
Parking Type Attached, Aggregate
Private Pool false
Building
Lot Description Level
Story 2
Sewer Public Sewer
Water Public
Structure Type Brick,Vinyl Siding
New Construction false
Schools
Elementary Schools May Werthan Shayne Elementary School
Middle Schools William Henry Oliver Middle
High Schools John Overton Comp High School
Others
Senior Community false
Read Less Info
Want to know what your home might be worth? Contact us for a FREE valuation!

Our team is ready to help you sell your home for the highest possible price ASAP

© 2024 Listings courtesy of RealTrac as distributed by MLS GRID. All Rights Reserved.

"My job is to find and attract mastery-based agents to the office, protect the culture, and make sure everyone is happy! "






