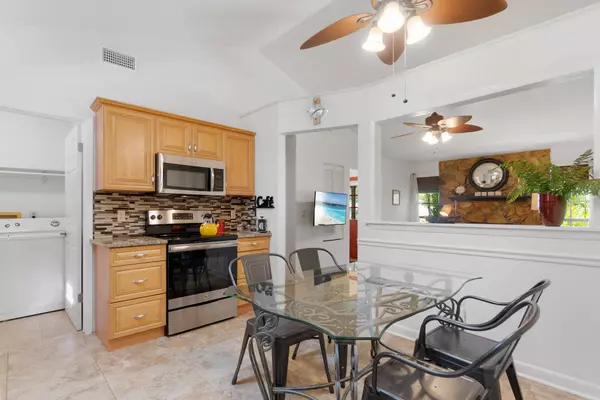$274,900
$274,900
For more information regarding the value of a property, please contact us for a free consultation.
3 Beds
2 Baths
1,010 SqFt
SOLD DATE : 09/03/2024
Key Details
Sold Price $274,900
Property Type Single Family Home
Sub Type Single Family Residence
Listing Status Sold
Purchase Type For Sale
Square Footage 1,010 sqft
Price per Sqft $272
Subdivision Port Malabar Unit 42
MLS Listing ID 1015800
Sold Date 09/03/24
Style Ranch
Bedrooms 3
Full Baths 2
HOA Y/N No
Total Fin. Sqft 1010
Originating Board Space Coast MLS (Space Coast Association of REALTORS®)
Year Built 1985
Annual Tax Amount $1,143
Tax Year 2023
Lot Size 10,019 Sqft
Acres 0.23
Property Description
(Seller Has current (Feb 2024) Land Survey, WDO, inspection report,4 point and wind mitigation.)
Seller Will Pay $3000 towards buyers closing cost with full asking offer.
Charming property on city water boost updates galore! Updated with modern amenities, including a renovated kitchen with granite countertops, stylish cabinets and a glass tile backsplash. Recent upgrades include a new roof and a septic tank installed in July 2023 and July 2022 new hot water heater and air conditioner unit were installed. Fireplace was serviced and cleaned in January 2024. Luscious yard includes a pergola and a tranquil pond offering serene outdoor entertainment spaces.
Prime location located near I 95 approximately an hour to Orlando, close to Beaches, near shopping malls, restaurants, and hospitals. Great school zone!!
Location
State FL
County Brevard
Area 344 - Nw Palm Bay
Direction Head south on Minton, west on Emerson proceed south on Jupiter take a left heading west on pace go north on Dunkirk.
Interior
Interior Features Ceiling Fan(s), Eat-in Kitchen, Open Floorplan, Pantry, Primary Bathroom - Tub with Shower, Skylight(s), Vaulted Ceiling(s), Walk-In Closet(s)
Heating Central, Electric
Cooling Central Air
Flooring Carpet, Tile, Wood
Fireplaces Number 1
Fireplaces Type Wood Burning
Furnishings Unfurnished
Fireplace Yes
Appliance Convection Oven, Dishwasher, Dryer, Electric Range, Electric Water Heater, Microwave, Refrigerator, Washer
Laundry Electric Dryer Hookup, In Unit, Washer Hookup
Exterior
Exterior Feature Storm Shutters
Parking Features Garage, Garage Door Opener
Garage Spaces 1.0
Fence Back Yard, Fenced, Wood
Pool None
Utilities Available Cable Connected, Electricity Connected, Water Connected
Roof Type Shingle
Present Use Residential
Street Surface Asphalt
Porch Front Porch
Road Frontage City Street
Garage Yes
Building
Lot Description Cleared, Few Trees
Faces East
Story 1
Sewer Septic Tank
Water Public
Architectural Style Ranch
Level or Stories One
Additional Building Other
New Construction No
Schools
Elementary Schools Mcauliffe
High Schools Heritage
Others
Senior Community No
Tax ID 28-36-27-Kn-01780.0-0026.00
Acceptable Financing Conventional, FHA, USDA Loan, VA Loan
Listing Terms Conventional, FHA, USDA Loan, VA Loan
Special Listing Condition Standard
Read Less Info
Want to know what your home might be worth? Contact us for a FREE valuation!

Our team is ready to help you sell your home for the highest possible price ASAP

Bought with EXP Realty, LLC

"My job is to find and attract mastery-based agents to the office, protect the culture, and make sure everyone is happy! "






