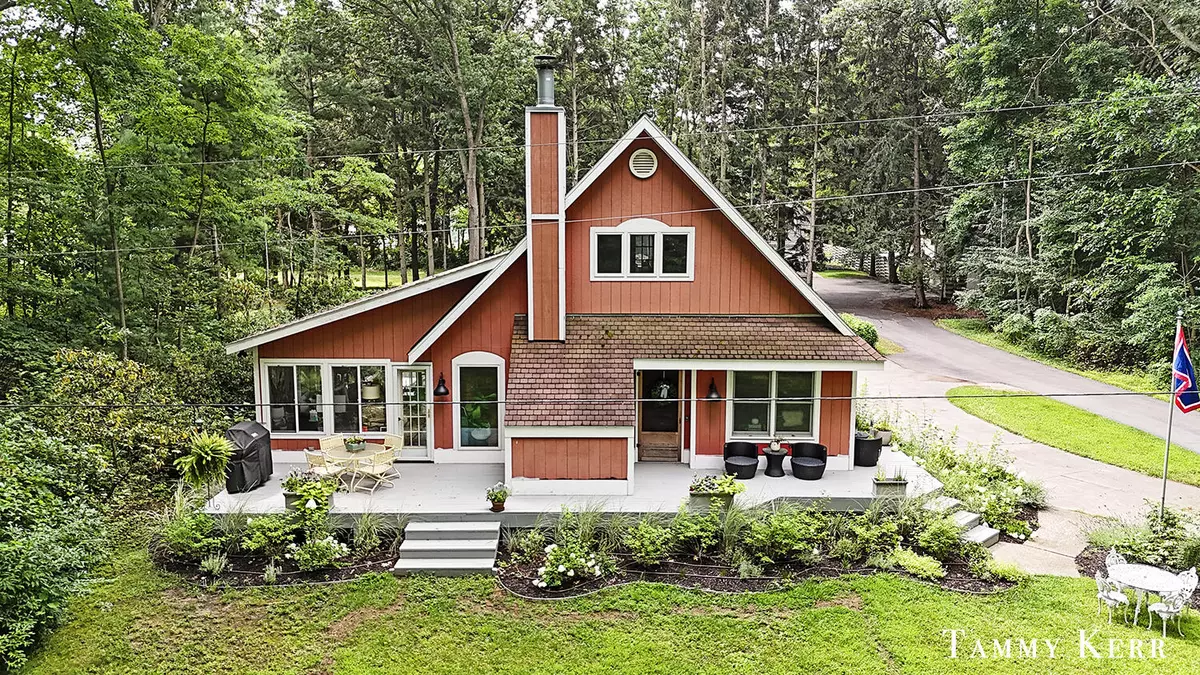$760,000
$799,000
4.9%For more information regarding the value of a property, please contact us for a free consultation.
2 Beds
4 Baths
1,428 SqFt
SOLD DATE : 09/03/2024
Key Details
Sold Price $760,000
Property Type Single Family Home
Sub Type Single Family Residence
Listing Status Sold
Purchase Type For Sale
Square Footage 1,428 sqft
Price per Sqft $532
Municipality Saugatuck Twp
MLS Listing ID 24038644
Sold Date 09/03/24
Style Chalet
Bedrooms 2
Full Baths 3
Half Baths 1
Originating Board Michigan Regional Information Center (MichRIC)
Year Built 1998
Annual Tax Amount $7,400
Tax Year 2023
Lot Size 0.698 Acres
Acres 0.7
Lot Dimensions 10' of lake frontage 103' road
Property Description
Beautiful Chalet home on 3/4 acre wooded setting with ten foot deeded private waterfront access to Silver Lake. Boat to Lake Michigan or ski on silver lake with your own private dock. There is a seawall to provide added protection. Move right in and enjoy the open living concept, vaulted ceilings and beams, plus white pine 7 in. wide plank flooring gives it a north woods feel. Wood burning fireplace, new kitchen with all new appliances, two primary ensuite's with bath, 2 finished rooms in lower level with a new bath, all new sprinkling with new landscaping and lush outdoor spaced added to enjoy the summer evenings. Minutes from all the fun in Saugatuck and Oval Beach. Portable generator and hook-up included. Portable generator and hook-up and snowblower included.
Reserved items: 1/2 bath. mirror, main floor full bath mirror and light fixture in entryway. Boat lift is also reserved and washer/dryer. Portable generator and hook-up and snowblower included.
Reserved items: 1/2 bath. mirror, main floor full bath mirror and light fixture in entryway. Boat lift is also reserved and washer/dryer.
Location
State MI
County Allegan
Area Holland/Saugatuck - H
Direction old allegan to lake ridge to address
Body of Water Silver Lake
Rooms
Basement Full
Interior
Interior Features Ceiling Fans, Ceramic Floor, Garage Door Opener, Wood Floor, Kitchen Island, Eat-in Kitchen
Heating Forced Air
Cooling Central Air
Fireplaces Number 1
Fireplaces Type Living, Wood Burning
Fireplace true
Window Features Insulated Windows
Appliance Disposal, Dishwasher, Microwave, Oven, Range, Refrigerator
Laundry Lower Level
Exterior
Exterior Feature Patio
Parking Features Garage Faces Side, Garage Door Opener, Detached
Garage Spaces 3.0
Utilities Available Phone Connected, Natural Gas Connected, Cable Connected
Waterfront Description Lake
View Y/N No
Street Surface Paved
Garage Yes
Building
Lot Description Wooded
Story 2
Sewer Septic System
Water Public
Architectural Style Chalet
Structure Type Wood Siding,Other
New Construction No
Schools
Elementary Schools Douglas
Middle Schools Saugatuck
High Schools Saugatuck
School District Saugatuck-Douglas
Others
Tax ID 20-260-051-20
Acceptable Financing Cash, Conventional
Listing Terms Cash, Conventional
Read Less Info
Want to know what your home might be worth? Contact us for a FREE valuation!

Our team is ready to help you sell your home for the highest possible price ASAP
"My job is to find and attract mastery-based agents to the office, protect the culture, and make sure everyone is happy! "






