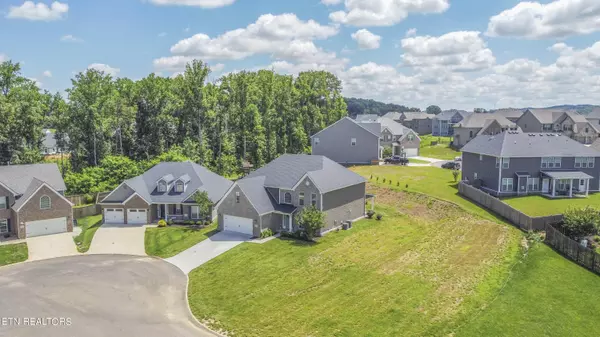$570,000
$585,000
2.6%For more information regarding the value of a property, please contact us for a free consultation.
4 Beds
3 Baths
3,053 SqFt
SOLD DATE : 08/27/2024
Key Details
Sold Price $570,000
Property Type Single Family Home
Sub Type Residential
Listing Status Sold
Purchase Type For Sale
Square Footage 3,053 sqft
Price per Sqft $186
Subdivision Laurel Ridge
MLS Listing ID 1265997
Sold Date 08/27/24
Style Traditional
Bedrooms 4
Full Baths 2
Half Baths 1
HOA Fees $45/ann
Originating Board East Tennessee REALTORS® MLS
Year Built 2020
Lot Size 0.430 Acres
Acres 0.43
Property Description
Nestled in the serene community of Laurel Ridge Subdivision in the heart of Hardin Valley. This stunning 4-bedroom, 3-bathroom home offers the perfect blend of comfort, style, and convenience. Boasting spacious interiors, modern amenities, and a picturesque setting, this residence provides an ideal backdrop for family living. The main level welcomes you with an open-concept layout, seamlessly connecting the living room, dining area, and kitchen. Relax and unwind by the cozy fireplace in the living room, creating a warm and inviting ambiance on chilly evenings. Don't miss this opportunity to make this beautiful home in Laurel Ridge Subdivision your own! Schedule a showing today and experience the best of Hardin Valley living.
**Occupant will be present and working in upstairs bedroom during showings.* *
Location
State TN
County Knox County - 1
Area 0.43
Rooms
Basement Slab
Interior
Interior Features Cathedral Ceiling(s), Island in Kitchen, Pantry, Walk-In Closet(s), Eat-in Kitchen
Heating Central, Geo Heat (Closed Lp), Natural Gas, Electric
Cooling Central Cooling
Flooring Laminate, Carpet, Hardwood, Tile
Fireplaces Number 1
Fireplaces Type Stone, Gas Log
Appliance Dishwasher, Microwave, Range
Heat Source Central, Geo Heat (Closed Lp), Natural Gas, Electric
Exterior
Exterior Feature Patio, Porch - Covered
Garage Garage Door Opener, Attached
Garage Spaces 2.0
Garage Description Attached, Garage Door Opener, Attached
View Country Setting
Porch true
Parking Type Garage Door Opener, Attached
Total Parking Spaces 2
Garage Yes
Building
Lot Description Cul-De-Sac
Faces From Pellissippi Pkwy turn west onto Hardin Valley Rd. Travel approximately 1 mile and turn right onto Blackberry Ridge Blvd, then take a slight turn right onto Timber Highlands Ln. Home is at the end in the cul-de-sac.
Sewer Public Sewer
Water Public
Architectural Style Traditional
Structure Type Vinyl Siding,Other,Brick,Frame
Others
Restrictions Yes
Tax ID 103KC019
Energy Description Electric, Gas(Natural)
Read Less Info
Want to know what your home might be worth? Contact us for a FREE valuation!

Our team is ready to help you sell your home for the highest possible price ASAP

"My job is to find and attract mastery-based agents to the office, protect the culture, and make sure everyone is happy! "






