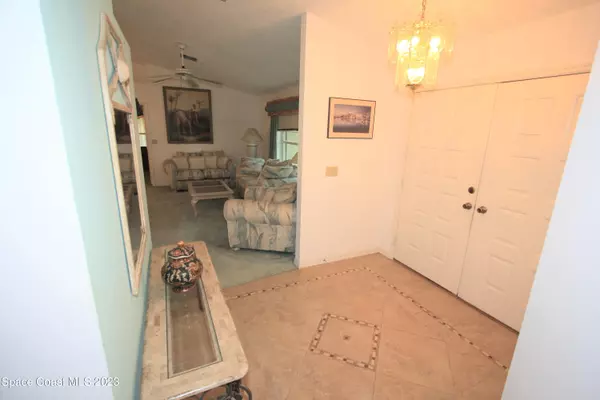$395,000
$424,000
6.8%For more information regarding the value of a property, please contact us for a free consultation.
3 Beds
3 Baths
2,000 SqFt
SOLD DATE : 09/03/2024
Key Details
Sold Price $395,000
Property Type Single Family Home
Sub Type Single Family Residence
Listing Status Sold
Purchase Type For Sale
Square Footage 2,000 sqft
Price per Sqft $197
Subdivision Indian River Highlands
MLS Listing ID 975160
Sold Date 09/03/24
Bedrooms 3
Full Baths 3
HOA Y/N No
Total Fin. Sqft 2000
Originating Board Space Coast MLS (Space Coast Association of REALTORS®)
Year Built 1990
Annual Tax Amount $1,912
Tax Year 2022
Lot Size 0.400 Acres
Acres 0.4
Lot Dimensions 83x50x125x34x192x85
Property Description
Great Location: Very close to the municipal golf course just off Main Street in the heart of Sebastian Highlands with the boat launch 5 minutes from your home. Extra lot included & a 30'x14' inground pool enclosed with a separate covered lanai & full bath. New roof in 2018, updated A/C & heat pump as well. Split floor plan w/nice size owners suite w/pvt bath, tub, & separate potty room. The main floor bath has been redone with a custom walk-in tub shower enclosure. REDUCED OVER $100,000.00.
Location
State FL
County Indian River
Area 999 - Out Of Area
Direction Just off Main Street in Sebastian on the corner of Main and Poinciana. The vacant lot that belongs to this home is right on Main Street. There will be a sign on the property.
Rooms
Primary Bedroom Level Main
Bedroom 2 Main
Bedroom 3 Main
Living Room Main
Dining Room Main
Kitchen Main
Extra Room 1 Main
Family Room Main
Interior
Interior Features Breakfast Bar, Breakfast Nook, Ceiling Fan(s), Eat-in Kitchen, Kitchen Island, Open Floorplan, Primary Bathroom - Tub with Shower, Primary Bathroom -Tub with Separate Shower, Primary Downstairs, Split Bedrooms, Vaulted Ceiling(s), Walk-In Closet(s)
Heating Central, Electric
Cooling Central Air, Electric
Flooring Carpet, Tile
Furnishings Furnished
Appliance Dishwasher, Dryer, Electric Range, Electric Water Heater, Microwave, Refrigerator, Washer
Laundry In Garage
Exterior
Exterior Feature Storm Shutters
Parking Features Attached, Garage Door Opener, RV Access/Parking
Garage Spaces 2.0
Pool Gas Heat, In Ground, Private, Screen Enclosure, Other
Utilities Available Cable Available, Electricity Connected
Roof Type Shingle
Present Use Residential
Street Surface Asphalt
Porch Patio, Porch, Screened
Garage Yes
Building
Lot Description Corner Lot, Wooded
Faces West
Story 1
Sewer Public Sewer
Water Public, Well
Level or Stories One
Additional Building Shed(s)
New Construction No
Others
Pets Allowed Yes
Senior Community No
Tax ID 31380100002004000004.0
Security Features Security System Leased,Security System Owned
Acceptable Financing Cash, Conventional
Listing Terms Cash, Conventional
Special Listing Condition Standard
Read Less Info
Want to know what your home might be worth? Contact us for a FREE valuation!

Our team is ready to help you sell your home for the highest possible price ASAP

Bought with Non-MLS or Out of Area

"My job is to find and attract mastery-based agents to the office, protect the culture, and make sure everyone is happy! "






