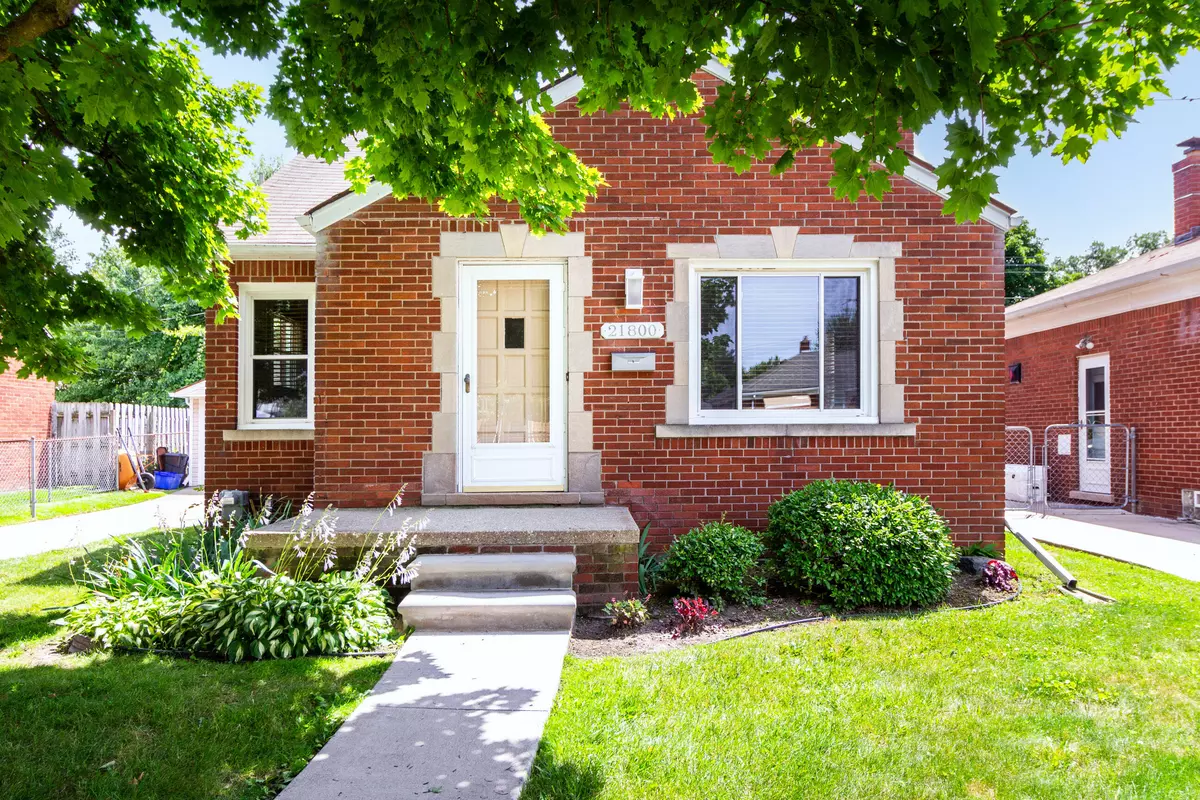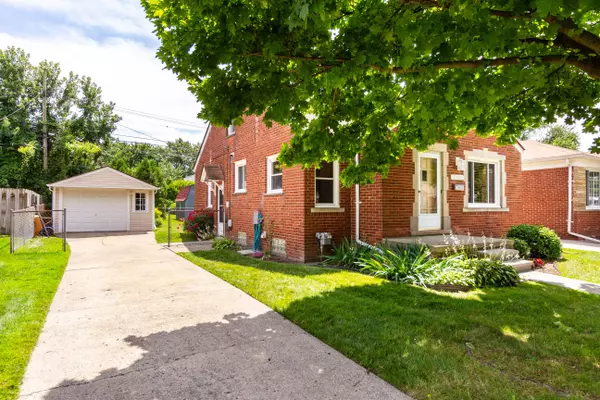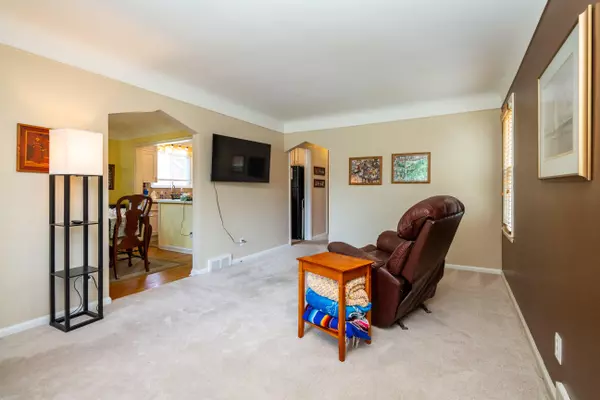$230,000
$225,000
2.2%For more information regarding the value of a property, please contact us for a free consultation.
3 Beds
2 Baths
934 SqFt
SOLD DATE : 08/22/2024
Key Details
Sold Price $230,000
Property Type Single Family Home
Sub Type Single Family Residence
Listing Status Sold
Purchase Type For Sale
Square Footage 934 sqft
Price per Sqft $246
Municipality Saint Clair Shores City
Subdivision 'Brown'S Restricted Sub'N' Lot 30 City Of St Clair
MLS Listing ID 24035052
Sold Date 08/22/24
Style Bungalow
Bedrooms 3
Full Baths 1
Half Baths 1
Year Built 1951
Annual Tax Amount $2,554
Tax Year 2023
Lot Size 4,792 Sqft
Acres 0.11
Lot Dimensions 50 x 99
Property Description
Charming Neighborhood and Curb Appeal To Spare ! Traditional Full Red Brick Bungalow with Very Appealing Masonry Surround ' Keystone' Accents Over Front Window and Door Surround.
Owner suggests the Substantial Construction Boasts Both Quiet and Energy Efficient . Kitchen with Snack Bar , Full Dining Area Open to Living Room . 2 Bedrooms on Entry and a Very Large Lofted 3rd Bedroom Up . Photos Show Well Maintained and some updated Major Mechanicals. Potential 4th Bedroom and 1/2 Bath in Lower . Beautiful Community Close to Quaint Shops , Restaurants . Enjoy Wonderful Parks and Marinas of nearby Lake Saint Clair !
Location
State MI
County Macomb
Area Macomb County - 50
Direction Harper to South of 9 Mile then East ( Left ) on Sunnyside ....About tenth house on left ' 21800 Sunnyside '
Rooms
Basement Full
Interior
Interior Features Eat-in Kitchen
Heating Forced Air
Cooling Central Air
Fireplace false
Window Features Replacement
Appliance Refrigerator, Oven
Laundry In Basement, Washer Hookup
Exterior
Exterior Feature Fenced Back, Porch(es)
Parking Features Garage Faces Front, Detached
Garage Spaces 1.5
Utilities Available Natural Gas Connected, Cable Connected
View Y/N No
Street Surface Paved
Garage Yes
Building
Lot Description Level
Story 1
Sewer Public Sewer
Water Public
Architectural Style Bungalow
Structure Type Brick,Concrete
New Construction No
Schools
School District South Lake
Others
Tax ID 09-14-33-430-019
Acceptable Financing Cash, Conventional
Listing Terms Cash, Conventional
Read Less Info
Want to know what your home might be worth? Contact us for a FREE valuation!

Our team is ready to help you sell your home for the highest possible price ASAP

"My job is to find and attract mastery-based agents to the office, protect the culture, and make sure everyone is happy! "






