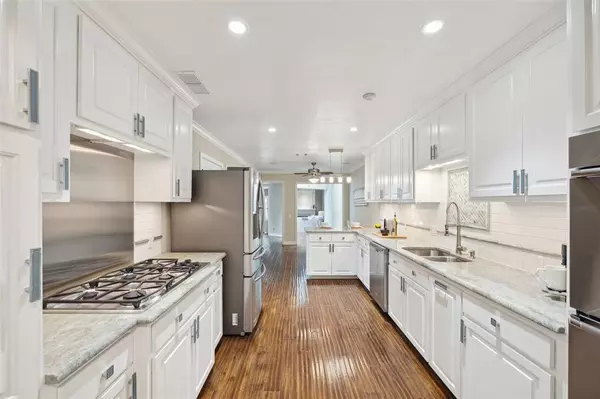$649,900
For more information regarding the value of a property, please contact us for a free consultation.
3 Beds
3 Baths
2,430 SqFt
SOLD DATE : 09/03/2024
Key Details
Property Type Single Family Home
Sub Type Single Family Residence
Listing Status Sold
Purchase Type For Sale
Square Footage 2,430 sqft
Price per Sqft $267
Subdivision Hull Place
MLS Listing ID 20603707
Sold Date 09/03/24
Style Traditional
Bedrooms 3
Full Baths 2
Half Baths 1
HOA Y/N None
Year Built 1984
Annual Tax Amount $11,217
Lot Size 7,230 Sqft
Acres 0.166
Property Description
*3D Virtual Tour Available* This stunning home in the heart of Dallas is nestled on an expansive private lot and epitomizes perfection! Sleek, updated kitchen w granite countertops, SS appliances, and a gas cooktop is a chef’s dream. With its exquisite living and dining areas, high ceilings, skylights, and abundant natural light, this home exudes elegance and features gorgeous hardwood floors throughout. Step onto the fabulous covered porch, offering views of the sparkling pool, lush landscaping, and expansive deck space. Spacious owner’s suite, complete with a fireplace, leads to a covered outdoor balcony overlooking the pool, alongside two spacious bedrooms and a versatile landing area ideal for a peloton or yoga area. With its prime location and resort-like ambiance, this home is perfect for both indoor and outdoor entertaining. Don't miss out on this exceptional opportunity!
Location
State TX
County Dallas
Direction Use GPS
Rooms
Dining Room 2
Interior
Interior Features Built-in Features, Cable TV Available, Decorative Lighting, Double Vanity, Eat-in Kitchen, Granite Counters, High Speed Internet Available, Open Floorplan, Paneling, Sound System Wiring, Wired for Data
Heating Central, Natural Gas
Cooling Ceiling Fan(s), Central Air, Electric
Flooring Luxury Vinyl Plank, Tile, Wood
Fireplaces Number 2
Fireplaces Type Decorative, Den, Gas, Master Bedroom
Appliance Built-in Gas Range, Dishwasher, Disposal, Microwave, Double Oven
Heat Source Central, Natural Gas
Laundry Electric Dryer Hookup, Utility Room, Washer Hookup
Exterior
Exterior Feature Balcony, Covered Deck, Covered Patio/Porch
Garage Spaces 2.0
Fence Brick, Gate
Pool In Ground, Outdoor Pool, Pool Sweep, Private, Pump, Salt Water
Utilities Available City Sewer, City Water, Curbs, Electricity Connected, Individual Gas Meter, Individual Water Meter, Natural Gas Available
Roof Type Composition
Total Parking Spaces 2
Garage Yes
Private Pool 1
Building
Lot Description Cul-De-Sac, Sprinkler System, Subdivision
Story Two
Foundation Slab
Level or Stories Two
Structure Type Brick
Schools
Elementary Schools Polk
Middle Schools Medrano
High Schools Jefferson
School District Dallas Isd
Others
Restrictions None
Ownership See Offer instructions
Acceptable Financing Cash, Conventional, FHA, VA Loan
Listing Terms Cash, Conventional, FHA, VA Loan
Financing Conventional
Read Less Info
Want to know what your home might be worth? Contact us for a FREE valuation!

Our team is ready to help you sell your home for the highest possible price ASAP

©2024 North Texas Real Estate Information Systems.
Bought with Michelle Davis • Briggs Freeman Sotheby's Int'l

"My job is to find and attract mastery-based agents to the office, protect the culture, and make sure everyone is happy! "






