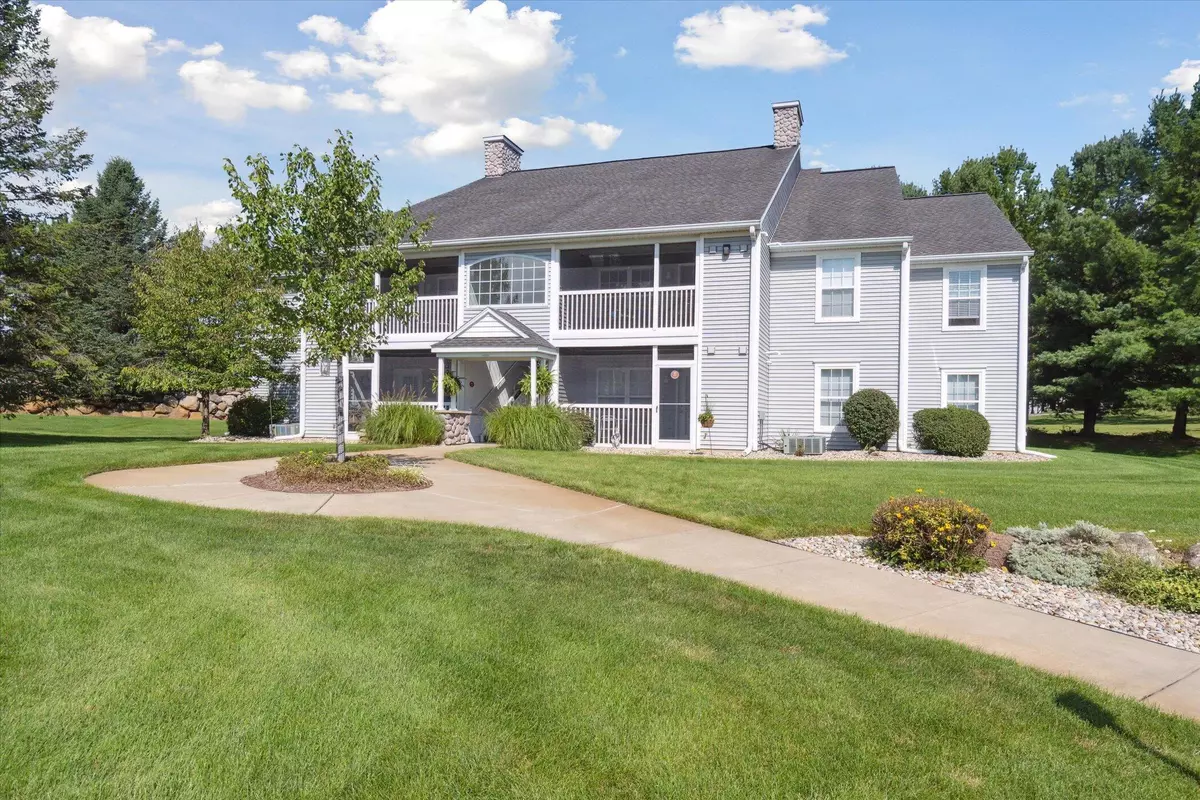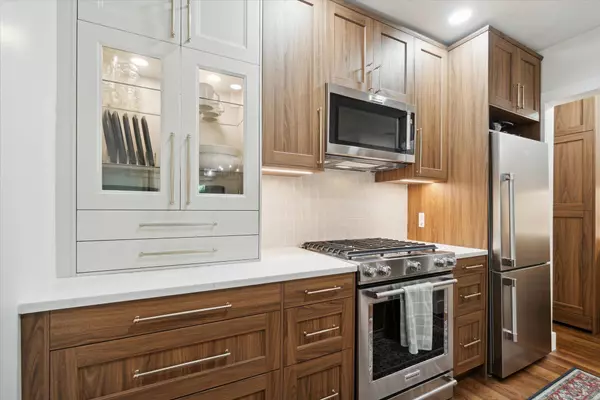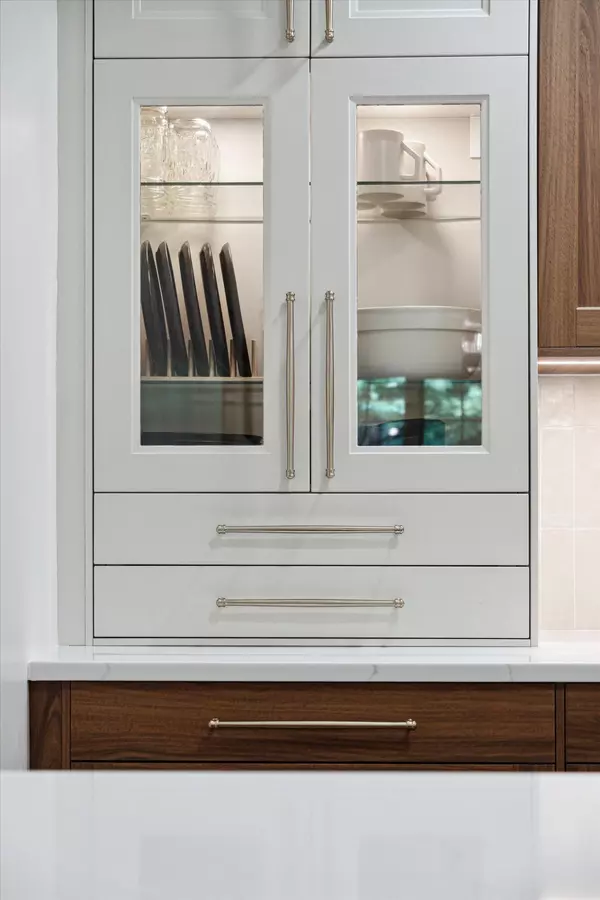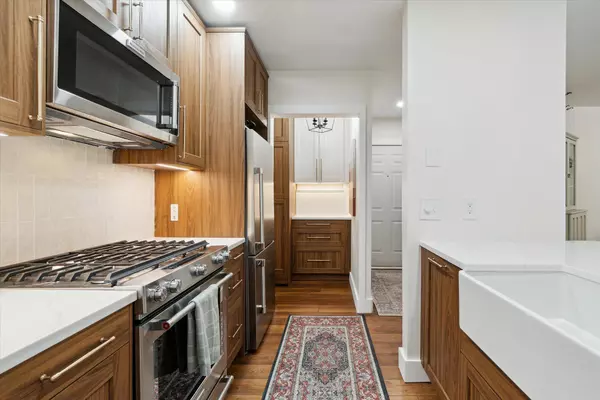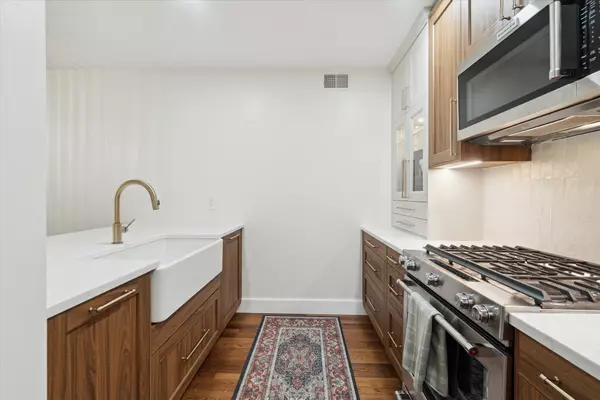$241,000
$209,900
14.8%For more information regarding the value of a property, please contact us for a free consultation.
3 Beds
2 Baths
1,280 SqFt
SOLD DATE : 09/03/2024
Key Details
Sold Price $241,000
Property Type Condo
Sub Type Condominium
Listing Status Sold
Purchase Type For Sale
Square Footage 1,280 sqft
Price per Sqft $188
Municipality Summit Twp
Subdivision Summit Glen
MLS Listing ID 24042061
Sold Date 09/03/24
Style Traditional
Bedrooms 3
Full Baths 2
HOA Fees $280/mo
HOA Y/N true
Originating Board Michigan Regional Information Center (MichRIC)
Year Built 2004
Annual Tax Amount $1,647
Tax Year 9999
Property Description
ALL OFFERS DUE BY 8/19/24 AT 6PM. SELLER HAS RECEIVED MULTIPLE OFFERS. Pictures say it all! This 3 bedroom/2-bath condo with detached garage in Summit Glen is stunning with its total renovation. No detail was missed throughout this condo! The kitchen features quartz counters, modern cabinetry with glass accent panels w/lighting, gas range, oversized white ceramic farmhouse sink and kitchen is accented in gold hardware/fixtures. Kitchen is open to provide an ideal space for entertaining! Primary ensuite features updated bathroom, double closets, lots of natural light...2nd full bath also been updated so nothing has been missed. Entire condo has upgraded flooring and fixtures. Enjoy the back patio retreat with cedar deck tiles that overlooks nature & upgrade water filtration system. This condo is main floor so no steps to contend with. Seller may consider selling furnished. Too many updates to list - schedule your tour today! Enjoy the back patio retreat with cedar deck tiles that overlooks nature & upgrade water filtration system. This condo is main floor so no steps to contend with. Seller may consider selling furnished. Too many updates to list - schedule your tour today!
Location
State MI
County Jackson
Area Jackson County - Jx
Direction Robinson Rd
Rooms
Basement Slab
Interior
Interior Features Laminate Floor, Water Softener/Owned
Heating Forced Air
Cooling Central Air
Fireplace false
Appliance Dryer, Washer, Dishwasher, Microwave, Range, Refrigerator
Laundry Laundry Room, Main Level
Exterior
Exterior Feature Scrn Porch, 3 Season Room
Parking Features Garage Door Opener, Detached
View Y/N No
Garage No
Building
Lot Description Level, Sidewalk
Story 1
Sewer Public Sewer
Water Public
Architectural Style Traditional
Structure Type Vinyl Siding
New Construction No
Schools
School District Jackson
Others
HOA Fee Include Trash,Snow Removal,Lawn/Yard Care
Tax ID 000-13-05-303-112-00
Acceptable Financing Cash, FHA, VA Loan, Conventional
Listing Terms Cash, FHA, VA Loan, Conventional
Read Less Info
Want to know what your home might be worth? Contact us for a FREE valuation!

Our team is ready to help you sell your home for the highest possible price ASAP

"My job is to find and attract mastery-based agents to the office, protect the culture, and make sure everyone is happy! "

