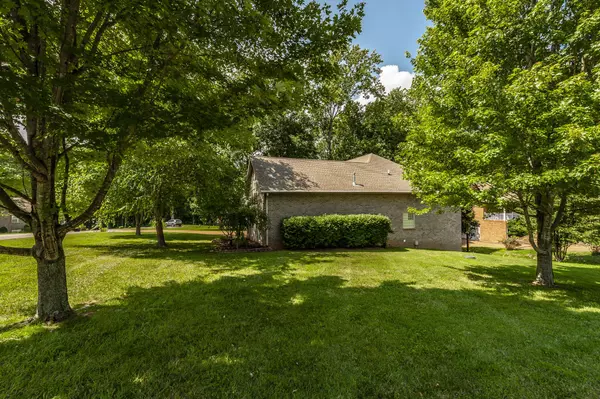$525,000
$525,000
For more information regarding the value of a property, please contact us for a free consultation.
3 Beds
3 Baths
2,363 SqFt
SOLD DATE : 09/03/2024
Key Details
Sold Price $525,000
Property Type Single Family Home
Sub Type Single Family Residence
Listing Status Sold
Purchase Type For Sale
Square Footage 2,363 sqft
Price per Sqft $222
Subdivision Elioch Ridge Phase 2
MLS Listing ID 2675532
Sold Date 09/03/24
Bedrooms 3
Full Baths 3
HOA Y/N No
Year Built 2003
Annual Tax Amount $2,138
Lot Size 0.510 Acres
Acres 0.51
Lot Dimensions 101.16X103.70IRR
Property Description
Impeccably maintained one level living with Bonus Room above garage. This hidden gem is so conveniently located you are just minutes to easy access to Nashville. Kitchen completely remodeled just 3 yrs ago. Primary Suite Bath remodeled 1 year ago and secondary bath updated as well. Volume ceilings in the great room with gas fireplace and open to the eat in kitchen. The deluxe island in the kitchen features double sided storage underneath. Granite, tile backsplash, stunning cabinetry, two pantry's and all whirlpool appliances. The spacious primary suite features a trey ceiling and fully remodeled ensuite and walk in closet. The split floor plans offers two secondary bedrooms with vaulted and volume ceilings, palladium window and ceiling fans in all bedrooms. The versatile bonus room features volume ceilings, a full bath and attic storage. The spacious outdoor covered & screened-in porch beckons you outside to soak up the quietness of this beautiful outdoor living space.
Location
State TN
County Robertson County
Rooms
Main Level Bedrooms 3
Interior
Interior Features Ceiling Fan(s), Entry Foyer, High Ceilings, Pantry, Storage
Heating Central, Natural Gas
Cooling Central Air
Flooring Carpet, Finished Wood, Tile
Fireplace N
Appliance Dishwasher, Disposal, Microwave
Exterior
Garage Spaces 2.0
Utilities Available Water Available
Waterfront false
View Y/N false
Parking Type Attached
Private Pool false
Building
Story 1.5
Sewer Public Sewer
Water Public
Structure Type Brick
New Construction false
Schools
Elementary Schools Watauga Elementary
Middle Schools Greenbrier Middle School
High Schools Greenbrier High School
Others
Senior Community false
Read Less Info
Want to know what your home might be worth? Contact us for a FREE valuation!

Our team is ready to help you sell your home for the highest possible price ASAP

© 2024 Listings courtesy of RealTrac as distributed by MLS GRID. All Rights Reserved.

"My job is to find and attract mastery-based agents to the office, protect the culture, and make sure everyone is happy! "






