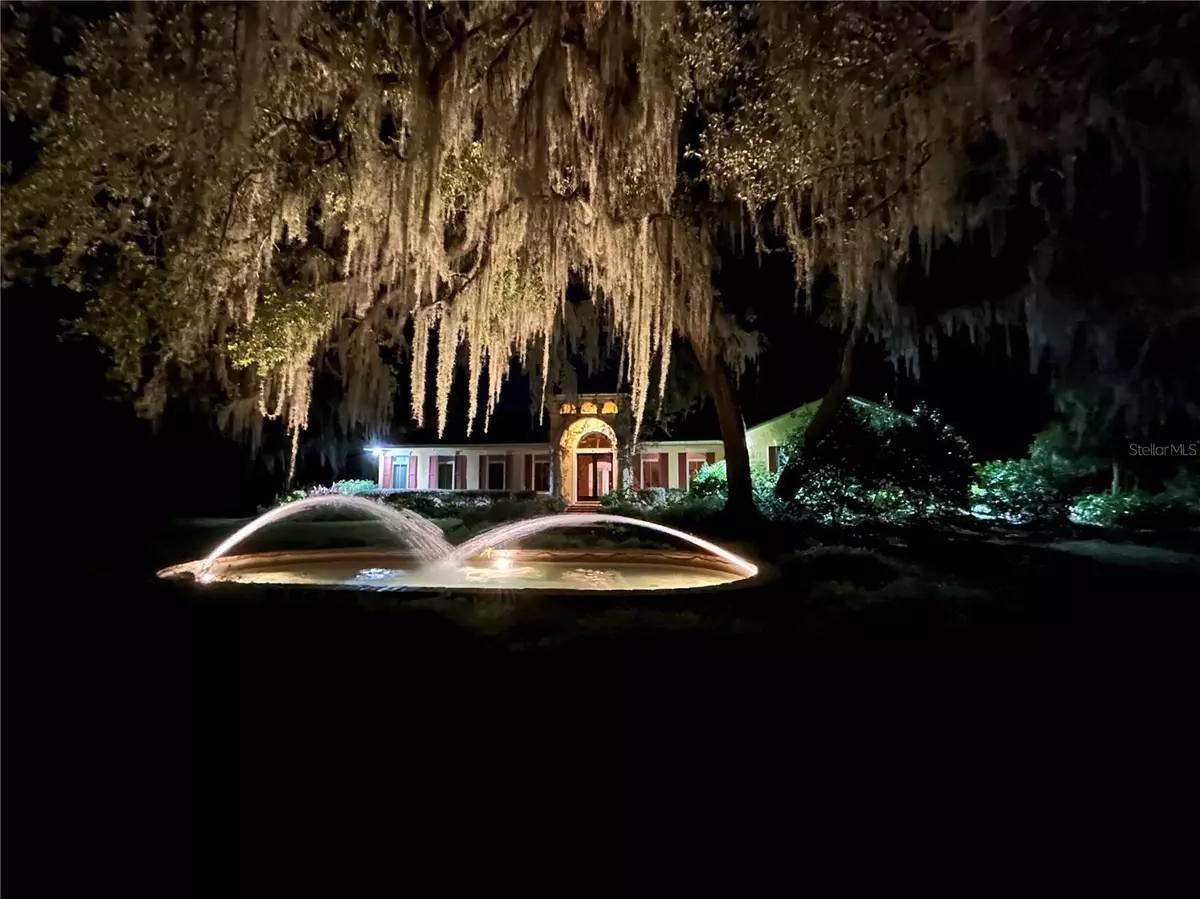$1,100,000
$1,200,000
8.3%For more information regarding the value of a property, please contact us for a free consultation.
3 Beds
3 Baths
2,700 SqFt
SOLD DATE : 09/03/2024
Key Details
Sold Price $1,100,000
Property Type Single Family Home
Sub Type Single Family Residence
Listing Status Sold
Purchase Type For Sale
Square Footage 2,700 sqft
Price per Sqft $407
MLS Listing ID V4936706
Sold Date 09/03/24
Bedrooms 3
Full Baths 2
Half Baths 1
HOA Y/N No
Originating Board Stellar MLS
Year Built 2003
Annual Tax Amount $5,017
Lot Size 11.370 Acres
Acres 11.37
Property Description
This custom built pool home sets off the main road. A driveway leads you through a gated entrance with pastures on each side and beautiful Oak trees draped in Spanish moss, ending in front of the house with a circular driveway encompassing a water fountain which set the tone for this beautiful 3 bedroom home. The front porch is surrounded by plants, as you enter through the front doors you will find 10 foot ceilings with repurposed barn beams and terracotta floors making the home filled with elegance. The formal dining room is to the right, and the library is to the left. Moving forward, you will find a beautiful living area with wood burning fireplace and a grand kitchen, both overlooking the pool and gardens. If you love to cook and entertain, the chef's kitchen is equipped with dual ovens, dual dishwashers, gas cooktop, plenty of cabinets, countertop, pantry and a eat-in bar. The oversized main suite is in the south end of the house, and is a true retreat with a Steam shower, his and her walk in closets and access to the Magnificent Gardens. Walk through the Pergola to the gardens to see the landscape that has been created over the last 20 years to have flowers blooming year round, even in the evenings with blooming night jasmine. You will find an inground 17x34 pool with a large deck area that is overlooked from the back porch which has a wet bar and access to the bathroom. The garden area also has a outdoor shower. This area is ideal for year round gatherings or just to relax after a long day enjoying the Equestrian part of the property. That's right, this property has something for everyone! For the horse lover, we have a 5 stall barn with oversize stalls, two have run-ins for adjoining paddocks. The barn offers a tack room, grooming and bathing areas with hot water. There is also extra paddocks with water piped to them, a standard size dressage ring, providing a great facility for training and horse care.
Location
State FL
County Volusia
Zoning 01A3
Rooms
Other Rooms Den/Library/Office, Formal Dining Room Separate
Interior
Interior Features Built-in Features, Ceiling Fans(s), Eat-in Kitchen, High Ceilings, Kitchen/Family Room Combo, Pest Guard System, Primary Bedroom Main Floor, Smart Home, Solid Surface Counters, Solid Wood Cabinets, Split Bedroom, Thermostat, Vaulted Ceiling(s), Wet Bar
Heating Central, Electric, Exhaust Fan, Zoned
Cooling Central Air, Zoned
Flooring Ceramic Tile
Fireplaces Type Living Room
Fireplace true
Appliance Built-In Oven, Cooktop, Dishwasher, Disposal, Dryer, Electric Water Heater, Exhaust Fan, Freezer, Range, Range Hood, Refrigerator, Tankless Water Heater, Washer, Water Filtration System
Laundry In Garage
Exterior
Exterior Feature French Doors, Garden, Irrigation System, Lighting, Outdoor Shower
Parking Features Boat, Circular Driveway, Garage Door Opener, Garage Faces Side, Guest, Oversized
Garage Spaces 2.0
Fence Cross Fenced, Electric, Fenced, Wire
Pool In Ground, Outside Bath Access
Utilities Available Electricity Connected, Propane, Water Connected
Waterfront Description Pond
View Y/N 1
Water Access 1
Water Access Desc Pond
View Garden, Pool
Roof Type Concrete,Tile
Porch Covered, Front Porch, Rear Porch
Attached Garage true
Garage true
Private Pool Yes
Building
Lot Description Cleared, In County, Landscaped, Paved, Zoned for Horses
Story 1
Entry Level One
Foundation Slab
Lot Size Range 10 to less than 20
Builder Name MIKE NIELSON CONSTRUCTION
Sewer Septic Tank
Water Well
Structure Type Concrete
New Construction false
Schools
Elementary Schools Louise S. Mcinnis Elem
Middle Schools T. Dewitt Taylor Middle-High
High Schools T. Dewitt Taylor Middle-High
Others
Senior Community No
Ownership Fee Simple
Acceptable Financing Cash, Conventional
Horse Property Riding Ring
Listing Terms Cash, Conventional
Special Listing Condition None
Read Less Info
Want to know what your home might be worth? Contact us for a FREE valuation!

Our team is ready to help you sell your home for the highest possible price ASAP

© 2025 My Florida Regional MLS DBA Stellar MLS. All Rights Reserved.
Bought with STELLAR NON-MEMBER OFFICE
"My job is to find and attract mastery-based agents to the office, protect the culture, and make sure everyone is happy! "

