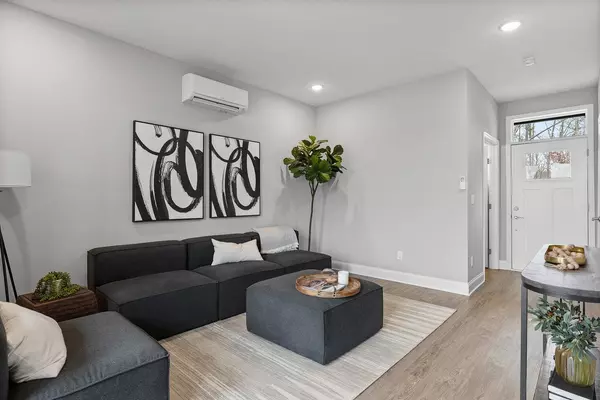$225,000
$225,000
For more information regarding the value of a property, please contact us for a free consultation.
1 Bed
2 Baths
1,100 SqFt
SOLD DATE : 09/04/2024
Key Details
Sold Price $225,000
Property Type Townhouse
Sub Type Townhouse
Listing Status Sold
Purchase Type For Sale
Square Footage 1,100 sqft
Price per Sqft $204
Subdivision Addison Place
MLS Listing ID 20243270
Sold Date 09/04/24
Style Other
Bedrooms 1
Full Baths 2
Construction Status New Construction
HOA Fees $100/ann
HOA Y/N Yes
Originating Board River Counties Association of REALTORS®
Year Built 2024
Annual Tax Amount $392
Property Description
Welcome to Addison Place, the vibrant and stylish Townhome Community in East Brainerd, Chattanooga, Tennessee, right across from East Brainerd Elementary on Goodwin Road! Experience a new way of living, with outside property maintenance taken care of. Enjoy contemporary comfort and urban living in our well-crafted floor plans, including one, two, or three-bedroom options tailored to your modern lifestyle. Addison Place's prime location offers easy access to conveniences like Hamilton Place Mall, hospitals, schools, and more. Discover the convenience of living at Addison Place today! Look at the photos and call for your private showing today.
Location
State TN
County Hamilton
Direction Beginning from I-75 N, take exit 4A to Gunbarrel Rd. Next, follow Goodwin Rd for approximately 0.5 miles until you reach Addi Ln. Your destination, 1994 Addi Ln, will be on the right.
Rooms
Basement None
Ensuite Laundry Laundry Room, Laundry Closet
Interior
Interior Features Walk-In Closet(s), Pantry, Granite Counters
Laundry Location Laundry Room,Laundry Closet
Heating Electric, Multi Units
Cooling Multi Units, Other
Flooring Carpet, Vinyl
Fireplace No
Window Features Vinyl Frames
Appliance Dishwasher, Disposal, Electric Range, Electric Water Heater, Microwave
Laundry Laundry Room, Laundry Closet
Exterior
Exterior Feature See Remarks, Other
Garage Other, Off Street
Pool None
Community Features Sidewalks, Other
Utilities Available Electricity Available, Electricity Connected
Waterfront No
View Y/N false
Roof Type Other
Porch Covered, Deck, Patio, Porch
Parking Type Other, Off Street
Building
Lot Description Level
Entry Level Three Or More
Foundation Concrete Perimeter, Slab
Sewer Public Sewer
Water Public
Architectural Style Other
Additional Building See Remarks
New Construction Yes
Construction Status New Construction
Schools
Elementary Schools East Brainerd
Middle Schools Ooltewah
High Schools Ooltewah
Others
HOA Fee Include Other
Tax ID 159a B 021 C024
Acceptable Financing Cash, Conventional, FHA, VA Loan
Listing Terms Cash, Conventional, FHA, VA Loan
Special Listing Condition Standard
Read Less Info
Want to know what your home might be worth? Contact us for a FREE valuation!

Our team is ready to help you sell your home for the highest possible price ASAP
Bought with --NON-MEMBER OFFICE--

"My job is to find and attract mastery-based agents to the office, protect the culture, and make sure everyone is happy! "






