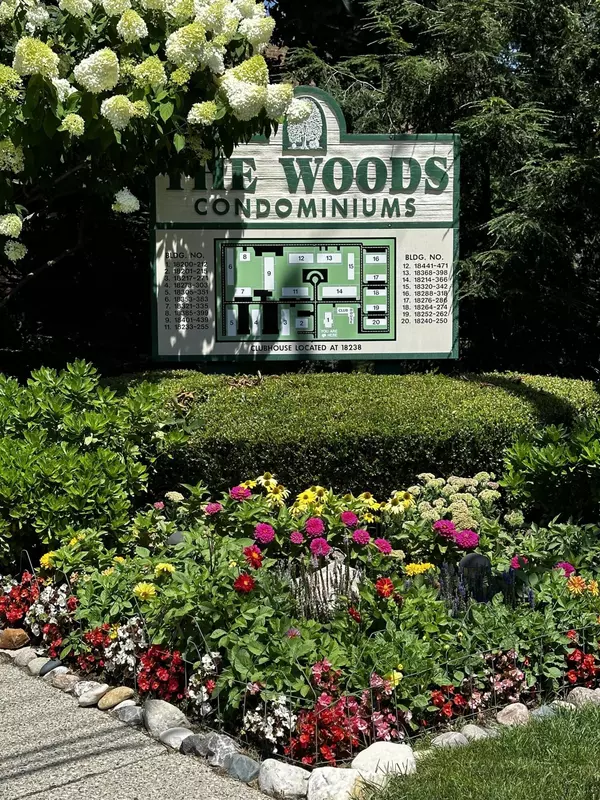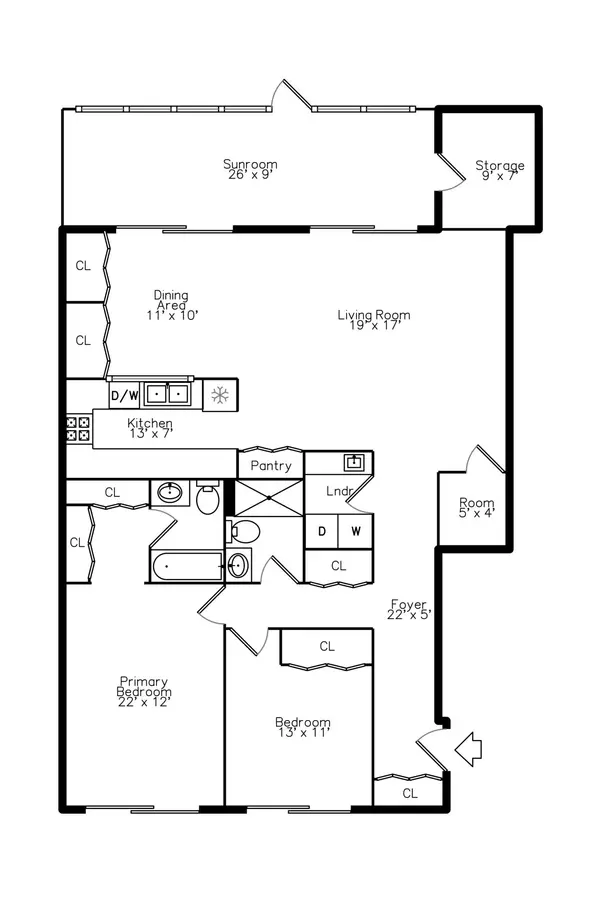$205,000
$204,900
For more information regarding the value of a property, please contact us for a free consultation.
2 Beds
2 Baths
1,430 SqFt
SOLD DATE : 08/28/2024
Key Details
Sold Price $205,000
Property Type Condo
Sub Type Condominium
Listing Status Sold
Purchase Type For Sale
Square Footage 1,430 sqft
Price per Sqft $143
Municipality Livonia City
Subdivision Wayne County Condo Sub Plan 133 - The Woods
MLS Listing ID 24038503
Sold Date 08/28/24
Style Ranch
Bedrooms 2
Full Baths 2
HOA Fees $390/mo
HOA Y/N true
Originating Board Michigan Regional Information Center (MichRIC)
Year Built 1972
Annual Tax Amount $1,339
Tax Year 2023
Property Sub-Type Condominium
Property Description
Through & through 2-bedroom, 2-bathroom ranch condo on first floor, perfectly situated within the complex. This updated unit features new tall toilets, upgraded Renewal by Anderson door walls, fresh drapes, updated screen enclosure in the sunroom, offering a serene view of the common area. Kitchen includes a pantry and all necessary appliances, while the first-floor laundry room comes with a washer & dryer. New Furnace, a convenient carport is located right across from the condo. Enjoy the clubhouse amenities, including a kitchen, library, a spacious area that can have tables and chairs available for rent, and an indoor pool. Plus, walking distance to Laurel Park Mall and close to expressways. The community is pet-friendly with association approval
Location
State MI
County Wayne
Area Wayne County - 100
Direction N Laurel Park Drive to University Park Dr. Left Buidling No. 11
Rooms
Basement Slab
Interior
Interior Features Pantry
Heating Forced Air
Cooling Central Air
Fireplace false
Window Features Insulated Windows,Window Treatments
Appliance Dryer, Washer, Disposal, Dishwasher, Oven, Refrigerator
Laundry Laundry Room, Main Level
Exterior
Exterior Feature 3 Season Room
Parking Features Carport
Pool Indoor
Utilities Available Cable Connected, High-Speed Internet
Amenities Available Pets Allowed, Club House, Cable TV, Fitness Center, Library, Meeting Room, Indoor Pool, Pool
View Y/N No
Street Surface Paved
Garage No
Building
Lot Description Sidewalk
Story 1
Sewer Public Sewer
Water Public
Architectural Style Ranch
Structure Type Brick
New Construction No
Schools
School District Livonia
Others
HOA Fee Include Water,Trash,Snow Removal,Sewer,Lawn/Yard Care,Heat
Tax ID 46-025-07-0018-255
Acceptable Financing Cash, Conventional
Listing Terms Cash, Conventional
Read Less Info
Want to know what your home might be worth? Contact us for a FREE valuation!

Our team is ready to help you sell your home for the highest possible price ASAP
"My job is to find and attract mastery-based agents to the office, protect the culture, and make sure everyone is happy! "






