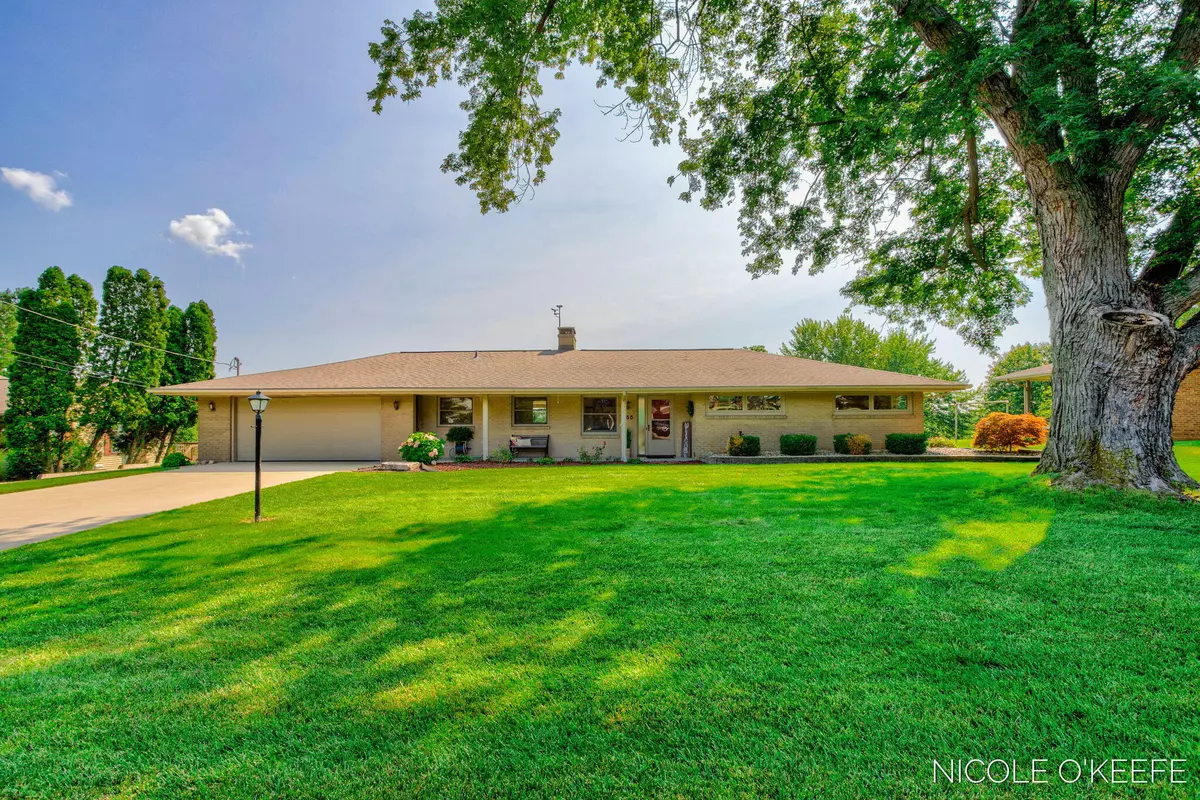$495,000
$474,900
4.2%For more information regarding the value of a property, please contact us for a free consultation.
3 Beds
3 Baths
2,046 SqFt
SOLD DATE : 08/29/2024
Key Details
Sold Price $495,000
Property Type Single Family Home
Sub Type Single Family Residence
Listing Status Sold
Purchase Type For Sale
Square Footage 2,046 sqft
Price per Sqft $241
Municipality Holland City
Subdivision Holland Heights
MLS Listing ID 24039970
Sold Date 08/29/24
Style Ranch
Bedrooms 3
Full Baths 2
Half Baths 1
Year Built 1956
Annual Tax Amount $4,166
Tax Year 2023
Lot Size 2.349 Acres
Acres 2.35
Lot Dimensions 104x767x42x173x639
Property Description
Here is a home with pride in ownership overlooking 2.3 acres of trees, the Macatawa River and a view that goes on and on and on. Wall to wall and floor to ceiling windows letting the sunshine in, offering you a never-ending view. Holland Heights, a neighborhood where people never leave, and everyone wants to be, especially when you back on to the little piece of heaven than you may call your backyard. Minutes from Downtown Holland, the highway and more. With 2046 square feet on the main level, this home boasts size, space and sunshine! With 3 bedrooms, 3 bath and full Owner's suite, you can't go wrong with making this your dream home! A 4-stall tandem garage with a mechanic's work pit to work on your car, a concrete floor storage shed for the toys and a large entertaining sundeck round.. off the exterior fun facts of this home. A home built in the 50's gives you quality, character and a clean slate. Be the ones to call this home and let the transformation begin.
More features:
- Large storage in lower level with easy access crawl space
- Lower level perfect for media room, home gym and more
- Lower level with full workshop
- Separate entry from garage to lower level without going through the home
-Main floor full laundry room off the kitchen
- 3-sided fireplace
- Primary Suite with full private view of backyard overlooking the greenspace and trees
- Solid surface countertops in kitchen and full bath
- Home with great curb appeal with well-maintained landscaping off the exterior fun facts of this home. A home built in the 50's gives you quality, character and a clean slate. Be the ones to call this home and let the transformation begin.
More features:
- Large storage in lower level with easy access crawl space
- Lower level perfect for media room, home gym and more
- Lower level with full workshop
- Separate entry from garage to lower level without going through the home
-Main floor full laundry room off the kitchen
- 3-sided fireplace
- Primary Suite with full private view of backyard overlooking the greenspace and trees
- Solid surface countertops in kitchen and full bath
- Home with great curb appeal with well-maintained landscaping
Location
State MI
County Ottawa
Area Holland/Saugatuck - H
Direction From 196, exit52 to Adams St, right on Adams, right on Country Club Rd, right on E Eighth St, left on Sunrise
Body of Water Macatawa River
Rooms
Other Rooms Shed(s)
Basement Crawl Space, Partial
Interior
Interior Features Ceiling Fan(s), Garage Door Opener, Eat-in Kitchen, Pantry
Heating Forced Air
Cooling Central Air
Fireplaces Number 1
Fireplaces Type Living Room
Fireplace true
Window Features Screens,Garden Window(s),Window Treatments
Appliance Washer, Refrigerator, Range, Dryer, Dishwasher
Laundry Laundry Room, Main Level, Sink
Exterior
Exterior Feature Porch(es), Deck(s)
Parking Features Tandem, Garage Faces Front, Garage Door Opener, Attached
Garage Spaces 4.0
Utilities Available Phone Available, Natural Gas Available, Electricity Available, Cable Available, Phone Connected, Cable Connected, Storm Sewer, Public Water, Public Sewer, Broadband, High-Speed Internet
Waterfront Description River
View Y/N No
Street Surface Paved
Garage Yes
Building
Lot Description Recreational, Sidewalk, Wooded, Rolling Hills
Story 1
Sewer Public Sewer
Water Public
Architectural Style Ranch
Structure Type Brick
New Construction No
Schools
School District Holland
Others
Tax ID 70-16-26-178-010
Acceptable Financing Cash, Conventional
Listing Terms Cash, Conventional
Read Less Info
Want to know what your home might be worth? Contact us for a FREE valuation!

Our team is ready to help you sell your home for the highest possible price ASAP
"My job is to find and attract mastery-based agents to the office, protect the culture, and make sure everyone is happy! "






