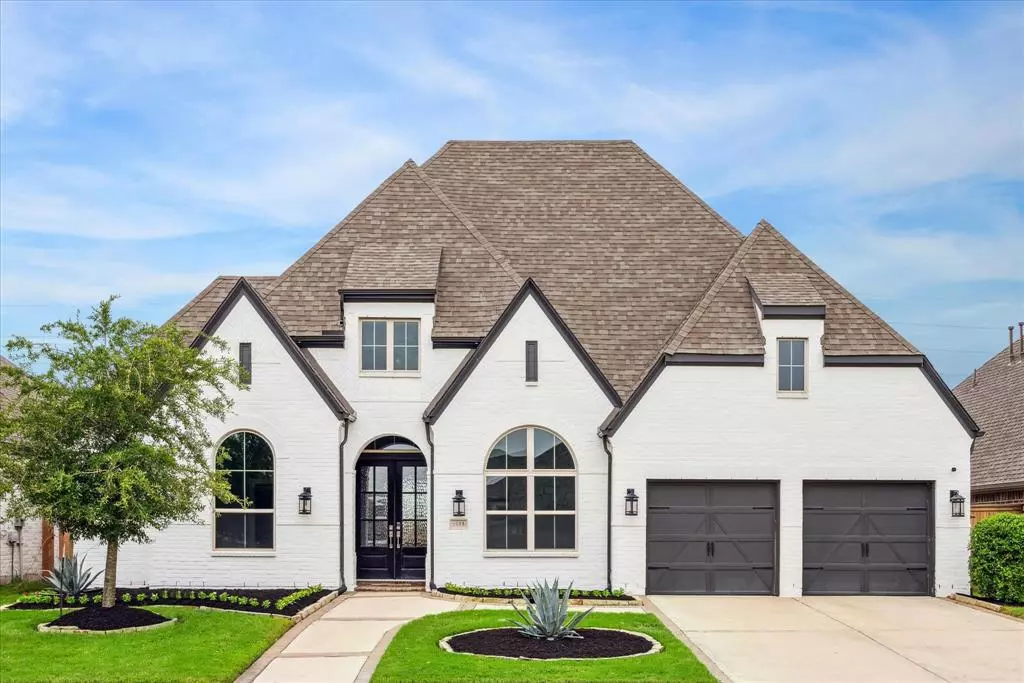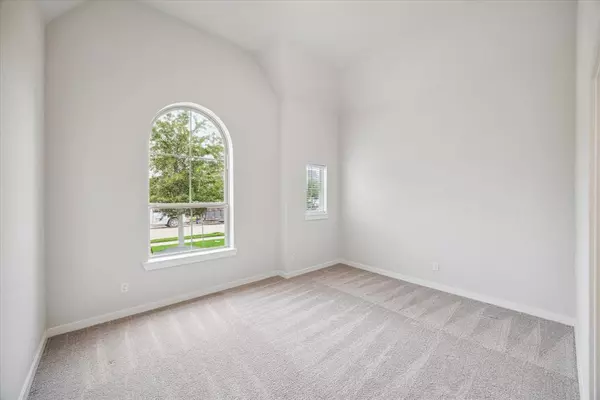$609,995
For more information regarding the value of a property, please contact us for a free consultation.
4 Beds
3.1 Baths
3,055 SqFt
SOLD DATE : 09/03/2024
Key Details
Property Type Single Family Home
Listing Status Sold
Purchase Type For Sale
Square Footage 3,055 sqft
Price per Sqft $197
Subdivision Elyson Sec 8
MLS Listing ID 51332421
Sold Date 09/03/24
Style Traditional
Bedrooms 4
Full Baths 3
Half Baths 1
HOA Fees $116/ann
HOA Y/N 1
Year Built 2020
Annual Tax Amount $18,287
Tax Year 2023
Lot Size 8,775 Sqft
Acres 0.2014
Property Description
Welcome to your dream home in the highly sought-after Elyson subdivision in Katy built by Highland Homes. This masterpiece boasts the highest building quality in the industry, ensuring a luxurious living experience with no back neighbors. Enjoy a maintenance-free turf backyard and a state-of-the-art heated and chilled inground pool, perfect for year-round enjoyment in Houston. Save time and money with this turnkey solution—no need to add a pool! Elyson offers unparalleled amenities, including a community center, fitness facilities, parks, trails, and a café, providing a vibrant and active lifestyle for all ages. The HOA is renowned for being family-friendly, ensuring a safe and welcoming environment. Located within the prestigious Katy ISD, this home grants access to top-rated schools, making it ideal for families. Don't miss this opportunity to live in one of Katy's premier communities. This home has it all; Generator ready, 3 car garage & EV charger—schedule your tour today!
Location
State TX
County Harris
Community Elyson
Area Katy - Old Towne
Rooms
Bedroom Description All Bedrooms Down,Primary Bed - 1st Floor,Split Plan,Walk-In Closet
Other Rooms 1 Living Area, Den, Home Office/Study, Living Area - 1st Floor, Media, Utility Room in House
Master Bathroom Half Bath, Primary Bath: Double Sinks, Primary Bath: Separate Shower, Primary Bath: Soaking Tub
Den/Bedroom Plus 4
Kitchen Breakfast Bar, Kitchen open to Family Room, Pantry, Walk-in Pantry
Interior
Interior Features Alarm System - Owned, Fire/Smoke Alarm, High Ceiling, Prewired for Alarm System
Heating Central Gas
Cooling Central Electric
Fireplaces Number 1
Fireplaces Type Gaslog Fireplace
Exterior
Parking Features Attached Garage, Tandem
Garage Spaces 3.0
Pool Heated, In Ground
Roof Type Composition
Street Surface Concrete,Curbs
Private Pool Yes
Building
Lot Description Greenbelt, Subdivision Lot
Faces East
Story 1
Foundation Slab
Lot Size Range 0 Up To 1/4 Acre
Builder Name Highland
Sewer Public Sewer
Water Public Water, Water District
Structure Type Brick,Stone
New Construction No
Schools
Elementary Schools Mcelwain Elementary School
Middle Schools Nelson Junior High (Katy)
High Schools Freeman High School
School District 30 - Katy
Others
HOA Fee Include Clubhouse,Grounds,Recreational Facilities
Senior Community No
Restrictions Deed Restrictions,Restricted
Tax ID 138-499-001-0018
Ownership Full Ownership
Energy Description Ceiling Fans,Digital Program Thermostat,HVAC>13 SEER
Acceptable Financing Cash Sale, Conventional, FHA, Texas Veterans Land Board, VA
Tax Rate 3.1544
Disclosures Sellers Disclosure
Listing Terms Cash Sale, Conventional, FHA, Texas Veterans Land Board, VA
Financing Cash Sale,Conventional,FHA,Texas Veterans Land Board,VA
Special Listing Condition Sellers Disclosure
Read Less Info
Want to know what your home might be worth? Contact us for a FREE valuation!

Our team is ready to help you sell your home for the highest possible price ASAP

Bought with The LaRose Kaileh Group

"My job is to find and attract mastery-based agents to the office, protect the culture, and make sure everyone is happy! "






