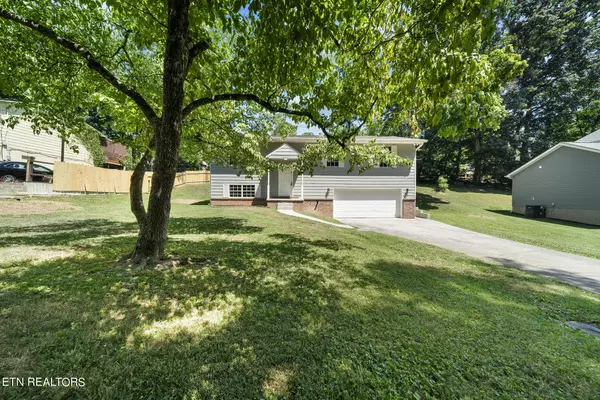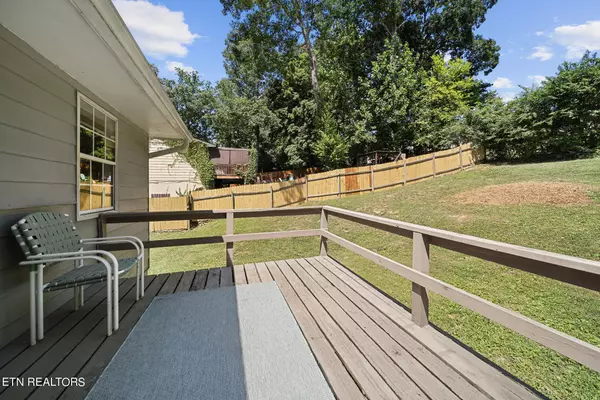$320,000
$320,000
For more information regarding the value of a property, please contact us for a free consultation.
3 Beds
3 Baths
1,604 SqFt
SOLD DATE : 08/30/2024
Key Details
Sold Price $320,000
Property Type Single Family Home
Sub Type Residential
Listing Status Sold
Purchase Type For Sale
Square Footage 1,604 sqft
Price per Sqft $199
Subdivision Laurel Woods Nw S/D Un 2
MLS Listing ID 1269752
Sold Date 08/30/24
Style Traditional
Bedrooms 3
Full Baths 2
Half Baths 1
Originating Board East Tennessee REALTORS® MLS
Year Built 1979
Lot Size 0.280 Acres
Acres 0.28
Lot Dimensions 90x135
Property Description
Welcome to your new home in the heart of Karns! This delightful split-level residence offers the perfect blend of comfort and style, ideal for those seeking a tranquil retreat.
Key Features:
- **Bedrooms:** 3 spacious bedrooms, each with ample closet space
- **Bathrooms:** 2 full baths and 1 convenient half bath
- **Living Space:** Bright and airy living room with large windows and plenty of natural light
- **Kitchen:** Modern kitchen with ample cabinetry
- **Dining Area:** Open-concept dining area perfect for everyday meals and entertaining
- **Family Room:** Cozy lower-level family room with a charming wood-burning fireplace, great for movie nights or relaxation
- **Outdoor Space:** Expansive backyard with a deck, ideal for BBQs and outdoor gatherings
- **Parking:** Attached garage with space for two cars, plus additional driveway parking
- **Location:** Situated in a peaceful neighborhood, close to schools, parks, shopping, and dining
This well-maintained split-level design provides a unique and functional layout, offering both privacy and convenience.
Don't miss the opportunity to make this charming house your new home. Contact me today to schedule a viewing!
Seller is offering a Home Warranty for the first year after closing, provided by Choice Home Warranty
Buyer and/or Buyer's licensed agent to verify all property information.
Location
State TN
County Knox County - 1
Area 0.28
Rooms
Family Room Yes
Other Rooms Basement Rec Room, Family Room
Basement Finished, Walkout
Dining Room Eat-in Kitchen
Interior
Interior Features Pantry, Eat-in Kitchen
Heating Central, Electric
Cooling Central Cooling
Flooring Carpet, Vinyl
Fireplaces Number 1
Fireplaces Type Brick, Wood Burning
Appliance Dishwasher, Range, Refrigerator
Heat Source Central, Electric
Exterior
Exterior Feature Deck
Garage Garage Door Opener, Designated Parking, Attached, Basement, Off-Street Parking
Garage Spaces 2.0
Garage Description Attached, Basement, Garage Door Opener, Off-Street Parking, Designated Parking, Attached
Parking Type Garage Door Opener, Designated Parking, Attached, Basement, Off-Street Parking
Total Parking Spaces 2
Garage Yes
Building
Lot Description Cul-De-Sac
Faces From I-640 take the Western Ave Exit. Head west on Western Ave (Hwy 62). Turn right on Sullivan Rd then left on Wilkshire Dr. Turn right on Flint Rd to left on Laurel Woods, the home is on the right.
Sewer Public Sewer
Water Public
Architectural Style Traditional
Structure Type Wood Siding,Frame,Brick
Schools
Middle Schools Northwest
High Schools Karns
Others
Restrictions Yes
Tax ID 079LL013
Energy Description Electric
Read Less Info
Want to know what your home might be worth? Contact us for a FREE valuation!

Our team is ready to help you sell your home for the highest possible price ASAP

"My job is to find and attract mastery-based agents to the office, protect the culture, and make sure everyone is happy! "






