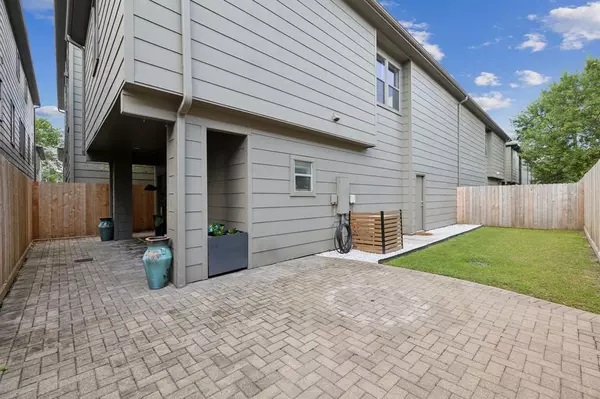$399,000
For more information regarding the value of a property, please contact us for a free consultation.
2 Beds
2 Baths
1,398 SqFt
SOLD DATE : 08/30/2024
Key Details
Property Type Townhouse
Sub Type Townhouse
Listing Status Sold
Purchase Type For Sale
Square Footage 1,398 sqft
Price per Sqft $282
Subdivision Center Street Plaza Sec 03
MLS Listing ID 34855769
Sold Date 08/30/24
Style Contemporary/Modern
Bedrooms 2
Full Baths 2
HOA Fees $111/ann
Year Built 2004
Annual Tax Amount $6,508
Tax Year 2023
Lot Size 1,492 Sqft
Property Description
Welcome to The Heights! This two-story townhome nestled in a gated community offers modern living steps from Washington Avenue’s nightlife and dining, with easy access to Memorial Park, downtown, the Galleria, and major highways. This home features a two-car garage, a spacious bedroom with an en-suite bath, a large walk-in closet and direct access to the backyard. Outside you can enjoy the fully-fenced backyard, a covered patio, a grass area and Xeriscape landscaping—a rare find in The Heights. Upstairs, the open living area boasts high tray ceilings, recessed lighting, and abundant natural light. The kitchen is designed for both functionality and style, featuring granite countertops, a pantry, and a dining/bar area. The primary bedroom includes wood flooring, another large walk-in closet, and French doors leading to an en-suite bath with dual vanities, a dual-head shower, and a separate toilet room. Looking for the perfect 2/2-bath townhome with a spacious yard? look no further!
Location
State TX
County Harris
Area Rice Military/Washington Corridor
Rooms
Bedroom Description 1 Bedroom Down - Not Primary BR,Primary Bed - 2nd Floor,Multilevel Bedroom
Other Rooms 1 Living Area, Living Area - 2nd Floor
Master Bathroom Full Secondary Bathroom Down, Primary Bath: Double Sinks, Primary Bath: Separate Shower, Secondary Bath(s): Tub/Shower Combo
Den/Bedroom Plus 2
Kitchen Breakfast Bar, Kitchen open to Family Room, Pantry
Interior
Interior Features Fire/Smoke Alarm, High Ceiling, Refrigerator Included
Heating Central Gas
Cooling Central Gas
Flooring Tile, Wood
Appliance Refrigerator
Exterior
Exterior Feature Back Yard, Fenced, Patio/Deck, Side Yard
Parking Features Attached Garage
Garage Spaces 2.0
Roof Type Composition
Private Pool No
Building
Story 2
Entry Level Level 1
Foundation Slab
Sewer Public Sewer
Structure Type Stucco,Wood
New Construction No
Schools
Elementary Schools Memorial Elementary School (Houston)
Middle Schools Hogg Middle School (Houston)
High Schools Heights High School
School District 27 - Houston
Others
HOA Fee Include Other
Senior Community No
Tax ID 124-705-001-0005
Acceptable Financing Cash Sale, Conventional, FHA, Texas Veterans Land Board, VA
Tax Rate 2.0148
Disclosures Other Disclosures
Listing Terms Cash Sale, Conventional, FHA, Texas Veterans Land Board, VA
Financing Cash Sale,Conventional,FHA,Texas Veterans Land Board,VA
Special Listing Condition Other Disclosures
Read Less Info
Want to know what your home might be worth? Contact us for a FREE valuation!

Our team is ready to help you sell your home for the highest possible price ASAP

Bought with Nan & Company Properties

"My job is to find and attract mastery-based agents to the office, protect the culture, and make sure everyone is happy! "






