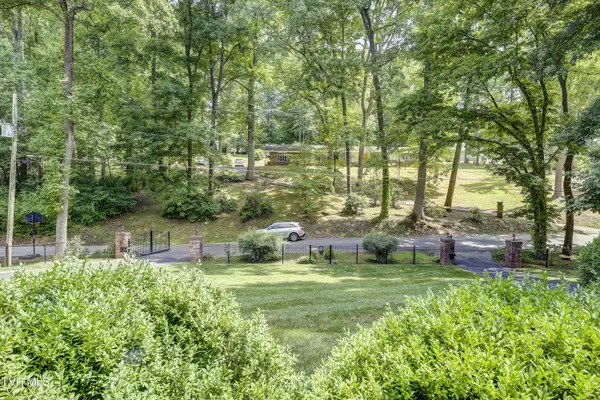$496,877
$565,000
12.1%For more information regarding the value of a property, please contact us for a free consultation.
4 Beds
3 Baths
3,160 SqFt
SOLD DATE : 08/30/2024
Key Details
Sold Price $496,877
Property Type Single Family Home
Sub Type Single Family Residence
Listing Status Sold
Purchase Type For Sale
Square Footage 3,160 sqft
Price per Sqft $157
Subdivision Hillrise Woods
MLS Listing ID 9968902
Sold Date 08/30/24
Style Traditional
Bedrooms 4
Full Baths 3
HOA Y/N No
Total Fin. Sqft 3160
Originating Board Tennessee/Virginia Regional MLS
Year Built 1964
Lot Dimensions 161.33 x 236.38 irr
Property Description
Discover Southern Living at its best in this beautiful Traditional home located in the serene Hillrise Woods of Gump Addition. Offering 4 bedrooms and 3 full baths on a tranquil dead-end street, this home is a rare gem.
This home features two distinct living areas, enhancing its flexibility for modern living. The lower level is perfect for teenagers or in-laws, boasting a spacious family room, a large primary suite with walk-in closets, a convenient kitchenette, and abundant storage. Direct access to a 2-car garage adds convenience and functionality.
Upstairs, you'll find an additional primary suite along with two more spacious bedrooms, each with ample closet space. The upper level also includes a large family room with beautiful hardwood floors, custom built-ins, and a skylight that fills the room with natural light. This space seamlessly connects to the dining room and a spacious eat-in kitchen, complete with a gas fireplace.
Step outside onto the brand new deck that spans the entire back of the house, offering a perfect setting for entertaining or relaxing. The fenced yard and electronic gates that flank the circular driveway ensure security and privacy. This home is extremely quiet and boasts a park-like setting.
For school-age children, it's a very short walk to Fairmont Elementary, making it convenient and safe. The neighborhood is fantastic for walking, and the location of this gorgeous home is minutes away from shopping, healthcare facilities, and a variety of restaurants.
This exceptional home, available for the first time in over 30 years, offers the best of Southern Living. Schedule your private showing today to experience all it has to offer. Buyers and their agents should verify all information
Location
State TN
County Washington
Community Hillrise Woods
Zoning R1
Direction On Oakland Avenue travel to Girl Scouts Camp (On the left) and take a right onto Forest Avenue, Right onto Lester Harris Road and home is on the left.
Rooms
Basement Finished, Full, Heated, Plumbed, Sump Pump, Walk-Out Access, Wood Floor
Ensuite Laundry Electric Dryer Hookup, Washer Hookup
Interior
Interior Features Primary Downstairs, Built-in Features, Eat-in Kitchen, Kitchen/Dining Combo, Restored, Walk-In Closet(s)
Laundry Location Electric Dryer Hookup,Washer Hookup
Heating Heat Pump, Natural Gas
Cooling Central Air, Heat Pump
Flooring Carpet, Hardwood, Tile
Fireplaces Number 2
Fireplaces Type Gas Log, Kitchen, Living Room
Fireplace Yes
Window Features Double Pane Windows
Appliance Dishwasher, Disposal, Gas Range, Microwave, Refrigerator
Heat Source Heat Pump, Natural Gas
Laundry Electric Dryer Hookup, Washer Hookup
Exterior
Garage Deeded, Asphalt, Attached, Circular Driveway, Garage Door Opener
Garage Spaces 2.0
Community Features Sidewalks
Utilities Available Electricity Connected, Natural Gas Connected, Phone Connected, Sewer Available, Water Connected, Cable Connected
Amenities Available Landscaping
Roof Type Shingle
Topography Sloped
Porch Deck, Front Porch
Parking Type Deeded, Asphalt, Attached, Circular Driveway, Garage Door Opener
Total Parking Spaces 2
Building
Entry Level Two
Foundation Block
Sewer Public Sewer
Water Public
Architectural Style Traditional
Structure Type Brick
New Construction No
Schools
Elementary Schools Fairmont
Middle Schools Indian Trail
High Schools Science Hill
Others
Senior Community No
Tax ID 038n C 014.00
Acceptable Financing Cash, Conventional
Listing Terms Cash, Conventional
Read Less Info
Want to know what your home might be worth? Contact us for a FREE valuation!

Our team is ready to help you sell your home for the highest possible price ASAP
Bought with Gregory Gouge • LPT Realty - Griffin Home Group

"My job is to find and attract mastery-based agents to the office, protect the culture, and make sure everyone is happy! "






