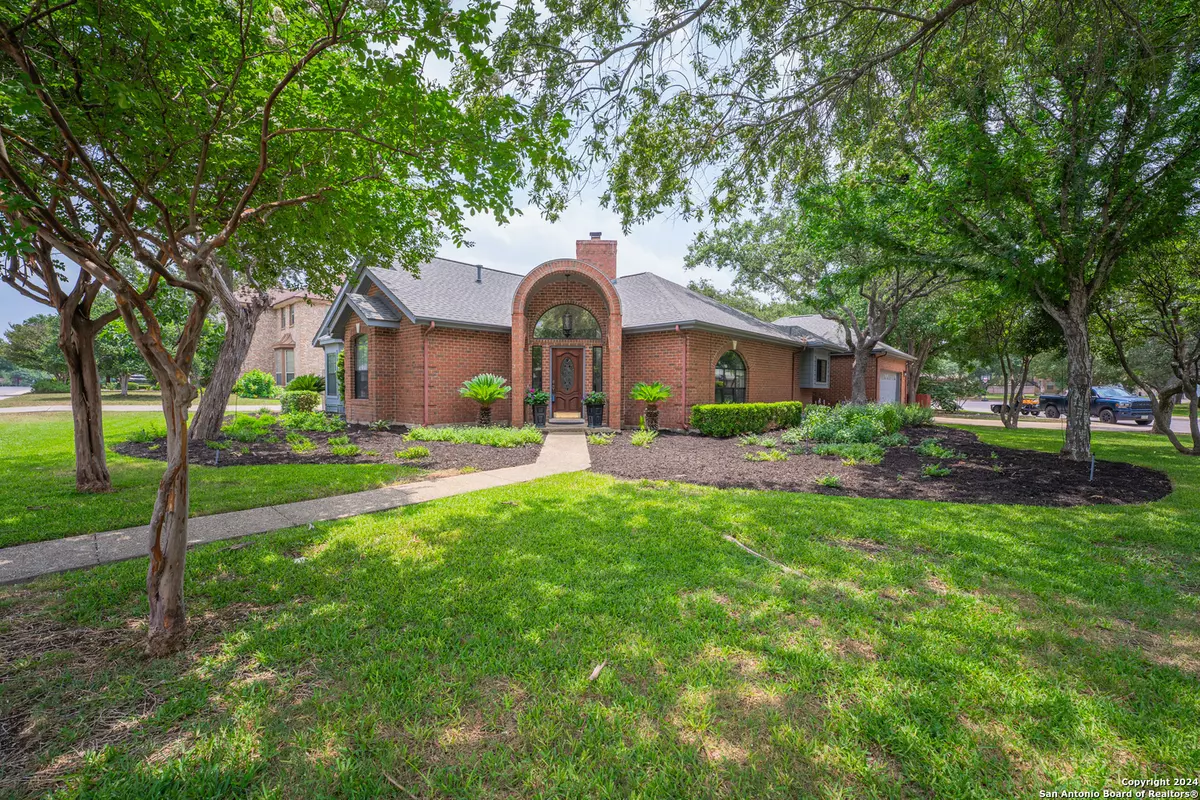$427,900
For more information regarding the value of a property, please contact us for a free consultation.
3 Beds
2 Baths
2,356 SqFt
SOLD DATE : 09/03/2024
Key Details
Property Type Single Family Home
Sub Type Single Residential
Listing Status Sold
Purchase Type For Sale
Square Footage 2,356 sqft
Price per Sqft $181
Subdivision Woods Of Shavano
MLS Listing ID 1779591
Sold Date 09/03/24
Style One Story,Traditional
Bedrooms 3
Full Baths 2
Construction Status Pre-Owned
Year Built 1988
Annual Tax Amount $9,214
Tax Year 2024
Lot Size 0.274 Acres
Property Description
*** Sellers have set an Offer Deadline for Monday June 10th, at 10 AM. Please submit your offers by then to be considered. *** Welcome to 14927 Hidden Glen Woods, a luxurious haven in the heart of the Woods of Shavano. This single-story home, presented by Becker Properties, sits gracefully on a prominent corner lot. The all-red brick exterior and meticulously landscaped 0.27-acre lot captivate from the moment you arrive. Step inside to 2,357 sqft of thoughtfully designed living space, featuring high ceilings, abundant natural light, and marble flooring. The updated kitchen boasts granite countertops, custom wooden cabinets, and top-of-the-line stainless steel KitchenAid appliances. Enjoy the grand step-down living room with a double-sided fireplace, a dedicated home office with a private entrance, and an insulated garage. The primary suite offers a resort-style bathroom with a freestanding tub and beautifully tiled shower. The backyard is a tranquil oasis with a custom-built shed and vegetable garden. Near top-rated schools and the highly awarded BASIS - Shavano Campus. Close to I-10 and 1604, with nearby attractions like Six Flags Fiesta Texas, La Cantera Mall, The Rim Shopping Center, and UTSA. Enjoy the amenities of the non-mandatory HOA, including tennis courts, a basketball court, a clubhouse, and a neighborhood pool. Don't miss this exceptional home!
Location
State TX
County Bexar
Area 0500
Rooms
Master Bathroom Main Level 6X11 Tub/Shower Separate, Double Vanity, Garden Tub
Master Bedroom Main Level 14X19 Walk-In Closet, Ceiling Fan, Full Bath
Bedroom 2 Main Level 12X13
Bedroom 3 Main Level 12X13
Living Room Main Level 14X17
Dining Room Main Level 11X14
Kitchen Main Level 13X13
Study/Office Room Main Level 12X13
Interior
Heating Central, 2 Units
Cooling Two Central
Flooring Ceramic Tile, Marble, Wood
Heat Source Natural Gas
Exterior
Exterior Feature Covered Patio, Sprinkler System, Storage Building/Shed, Has Gutters, Special Yard Lighting, Mature Trees, Screened Porch
Parking Features Two Car Garage
Pool None
Amenities Available Pool, Tennis, Clubhouse, Park/Playground, Basketball Court
Roof Type Composition
Private Pool N
Building
Lot Description Corner, 1/4 - 1/2 Acre, Mature Trees (ext feat)
Faces North
Foundation Slab
Sewer City
Water City
Construction Status Pre-Owned
Schools
Elementary Schools Locke Hill
Middle Schools Rawlinson
High Schools Clark
School District Northside
Others
Acceptable Financing Conventional, FHA, VA, TX Vet, Cash
Listing Terms Conventional, FHA, VA, TX Vet, Cash
Read Less Info
Want to know what your home might be worth? Contact us for a FREE valuation!

Our team is ready to help you sell your home for the highest possible price ASAP

"My job is to find and attract mastery-based agents to the office, protect the culture, and make sure everyone is happy! "






