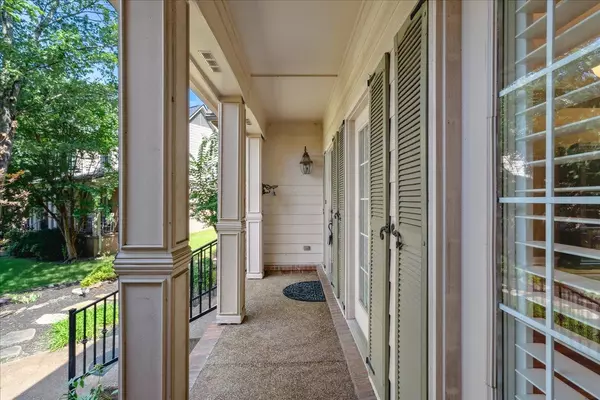$459,000
$456,000
0.7%For more information regarding the value of a property, please contact us for a free consultation.
4 Beds
3 Baths
2,999 SqFt
SOLD DATE : 08/30/2024
Key Details
Sold Price $459,000
Property Type Single Family Home
Sub Type Detached Single Family
Listing Status Sold
Purchase Type For Sale
Approx. Sqft 2800-2999
Square Footage 2,999 sqft
Price per Sqft $153
Subdivision Woodbridge
MLS Listing ID 10177875
Sold Date 08/30/24
Style Traditional
Bedrooms 4
Full Baths 3
HOA Fees $31/ann
Year Built 2000
Annual Tax Amount $3,605
Lot Size 0.720 Acres
Property Description
A wonderful Lakeland home with 4 beds + 3 full baths + bonus room on almost .75 acre nestled on a quiet street. Hardwood floors throughout most of downstairs, multiple living spaces, tall ceilings, large windows to enjoy the natural beauty of the outdoor oasis. Primary has double vanity, walk-in shower, & oversized closet. Newer roof. Large yard with beautiful landscaping that backs up to Greenbelt. Perfect family home close to Lakeland schools & convenient interstate access. Come see it today!
Location
State TN
County Shelby
Area Lakeland/Hwy 70 30
Rooms
Other Rooms Entry Hall, Laundry Room
Master Bedroom 18x15
Bedroom 2 12x12 Hardwood Floor, Level 1, Shared Bath, Smooth Ceiling
Bedroom 3 15x11 Carpet, Level 2, Shared Bath, Smooth Ceiling
Bedroom 4 15x11 Carpet, Level 2, Shared Bath, Smooth Ceiling
Dining Room 14x11
Kitchen Breakfast Bar, Great Room, Pantry, Separate Dining Room, Separate Living Room, Updated/Renovated Kitchen
Interior
Interior Features All Window Treatments, Walk-In Attic, Walk-In Closet(s)
Heating Central, Dual System, Gas
Cooling Ceiling Fan(s), Central, Dual System
Flooring 9 or more Ft. Ceiling, Part Carpet, Part Hardwood, Smooth Ceiling, Tile
Fireplaces Number 1
Fireplaces Type Gas Logs, Gas Starter, In Keeping/Hearth room
Equipment Dishwasher, Disposal, Gas Cooking, Microwave, Range/Oven
Exterior
Exterior Feature Brick Veneer, Wood/Composition
Garage Driveway/Pad, Side-Load Garage
Garage Spaces 2.0
Pool None
Roof Type Composition Shingles
Building
Lot Description Cove, Lake/Pond on Property, Landscaped, Some Trees, Wooded
Story 1.5
Foundation Slab
Sewer Public Sewer
Water Gas Water Heater, Public Water
Others
Acceptable Financing VA
Listing Terms VA
Read Less Info
Want to know what your home might be worth? Contact us for a FREE valuation!

Our team is ready to help you sell your home for the highest possible price ASAP
Bought with Holly T Mount • Crye-Leike, Inc., REALTORS

"My job is to find and attract mastery-based agents to the office, protect the culture, and make sure everyone is happy! "






