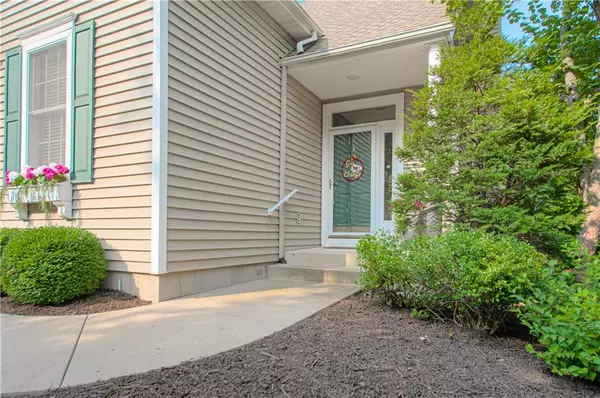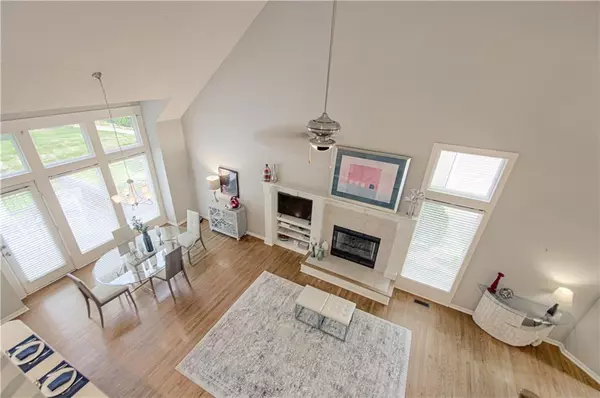$460,000
$460,000
For more information regarding the value of a property, please contact us for a free consultation.
4 Beds
3 Baths
2,619 SqFt
SOLD DATE : 08/29/2024
Key Details
Sold Price $460,000
Property Type Single Family Home
Sub Type Single Family Residence
Listing Status Sold
Purchase Type For Sale
Square Footage 2,619 sqft
Price per Sqft $175
Subdivision Highland Village
MLS Listing ID 2501195
Sold Date 08/29/24
Style Traditional
Bedrooms 4
Full Baths 3
HOA Fees $265/mo
Originating Board hmls
Year Built 1999
Annual Tax Amount $4,891
Lot Size 1,879 Sqft
Acres 0.043135904
Lot Dimensions 39+8+40+40+32
Property Description
Sought after neighborhood so conveniently located in the heart of OP! Stand alone villa that's in great condition and boasts fresh, trendy colors * You'll love the easy-care hardwood floors & the high vaulted ceilings * Flooded with sunshine to brighten your days * Master, 2nd bedroom/office & 2nd full bath on the MAIN - easy living and great space, so roomy, yet cozy and inviting * Loft, 2 bedrooms and full bath on the second floor * PLUS finished daylight lower level with fireplace and brand new carpet * Newer roof, HVAC and sump pump * Appliances just 7 years old * Private, so treesy backyard with trail nearby * Welcoming community with mow, snow, trash, recycle and street maintenance included * Best of all, you are minutes from shopping, golf, pickleball, highway access, activities and so much more * NEIGHBORHOOD TRAILS * You can have it all!
Location
State KS
County Johnson
Rooms
Other Rooms Balcony/Loft, Great Room, Main Floor BR, Main Floor Master, Recreation Room
Basement Concrete, Daylight, Finished, Inside Entrance, Sump Pump
Interior
Interior Features All Window Cover, Ceiling Fan(s), Pantry, Stained Cabinets, Vaulted Ceiling, Walk-In Closet(s), Whirlpool Tub
Heating Natural Gas
Cooling Electric
Flooring Carpet, Ceramic Floor, Wood
Fireplaces Number 2
Fireplaces Type Basement, Gas, Great Room
Equipment Fireplace Screen
Fireplace Y
Appliance Dishwasher, Disposal, Humidifier, Microwave, Refrigerator, Built-In Electric Oven, Stainless Steel Appliance(s)
Laundry Laundry Room, Main Level
Exterior
Exterior Feature Storm Doors
Parking Features true
Garage Spaces 2.0
Amenities Available Trail(s)
Roof Type Composition
Building
Lot Description City Limits, Sprinkler-In Ground, Zero Lot Line
Entry Level 1.5 Stories
Sewer City/Public
Water Public
Structure Type Vinyl Siding
Schools
Elementary Schools Pleasant Ridge
Middle Schools California Trail
High Schools Olathe East
School District Olathe
Others
HOA Fee Include Curbside Recycle,Lawn Service,Snow Removal,Street,Trash
Ownership Estate/Trust
Acceptable Financing Cash, Conventional, FHA, VA Loan
Listing Terms Cash, Conventional, FHA, VA Loan
Special Listing Condition As Is
Read Less Info
Want to know what your home might be worth? Contact us for a FREE valuation!

Our team is ready to help you sell your home for the highest possible price ASAP


"My job is to find and attract mastery-based agents to the office, protect the culture, and make sure everyone is happy! "






