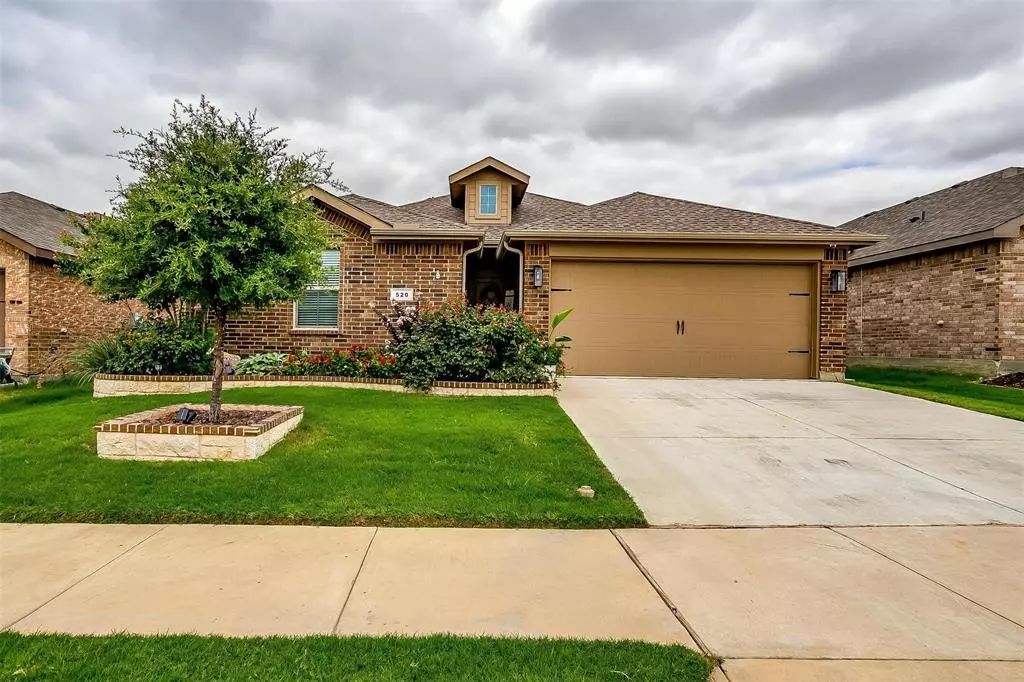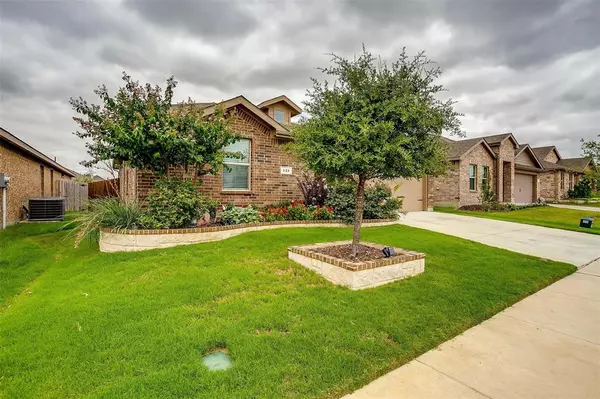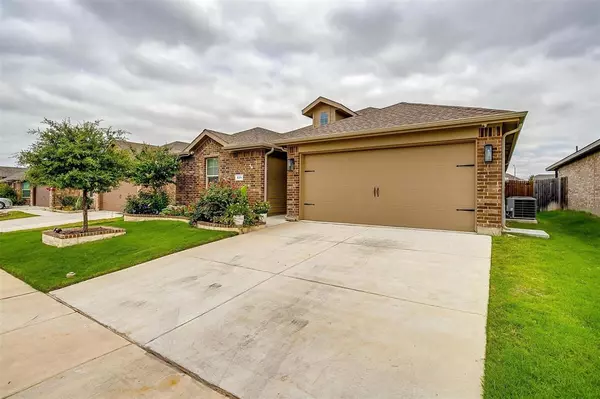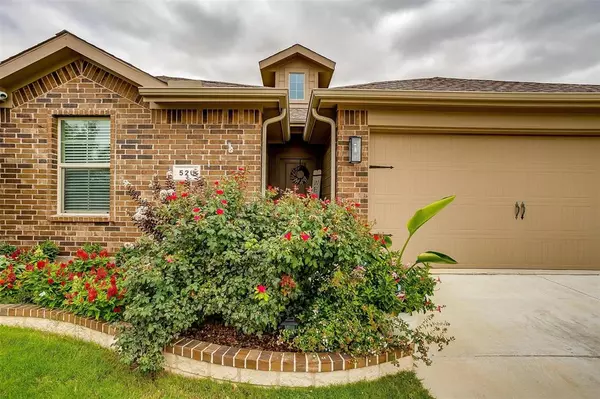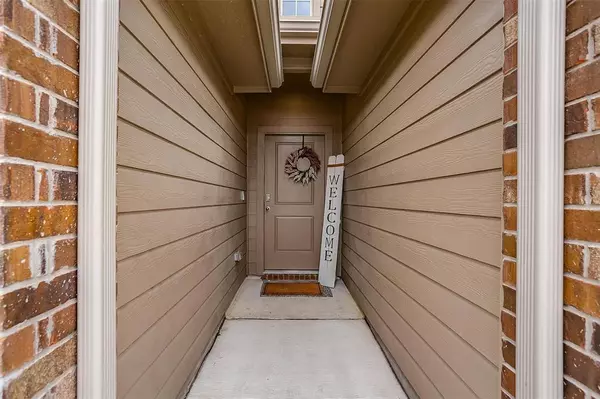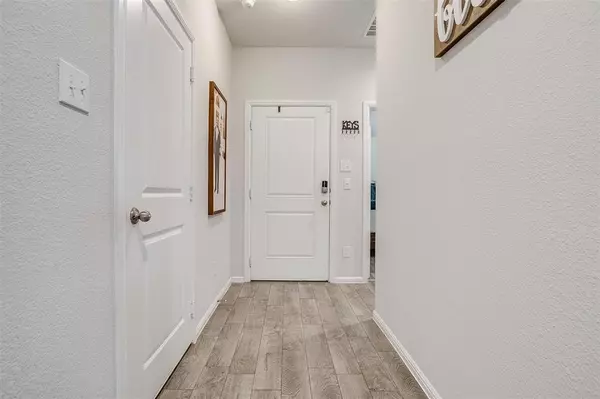$295,000
For more information regarding the value of a property, please contact us for a free consultation.
3 Beds
2 Baths
1,419 SqFt
SOLD DATE : 09/03/2024
Key Details
Property Type Single Family Home
Sub Type Single Family Residence
Listing Status Sold
Purchase Type For Sale
Square Footage 1,419 sqft
Price per Sqft $207
Subdivision Watersbend South
MLS Listing ID 20685242
Sold Date 09/03/24
Style Traditional
Bedrooms 3
Full Baths 2
HOA Fees $185/ann
HOA Y/N Mandatory
Year Built 2020
Lot Size 5,749 Sqft
Acres 0.132
Property Description
Welcome to your dream one-level living! This delightful home boasts 3 bedrooms, 2 bathrooms, a welcoming foyer, and an expansive family room that opens into the eat-in kitchen with granite tops. Laundry room will allow for full size units. Outside, a covered patio with an added pergola that offers a tranquil retreat overlooking the fenced, private backyard. New roof in 2021. The perfect blend of comfort and peace of mind awaits.
Location
State TX
County Tarrant
Community Community Pool, Greenbelt
Direction Take US-287 NUS-81 N, W Bonds Ranch Rd and Wagley Robertson Rd to High Summit Trl. Continue on High Summit Trl. Turn left on Fox Hill and right on Huntsman Street.
Rooms
Dining Room 1
Interior
Interior Features Built-in Features, Granite Counters, Kitchen Island, Vaulted Ceiling(s), Walk-In Closet(s)
Heating Central, Electric
Cooling Ceiling Fan(s), Central Air, Electric
Flooring Carpet, Combination, Laminate, Tile
Appliance Dishwasher, Disposal, Electric Range, Microwave
Heat Source Central, Electric
Laundry Electric Dryer Hookup, Utility Room, Full Size W/D Area, Washer Hookup
Exterior
Exterior Feature Covered Patio/Porch, Rain Gutters
Garage Spaces 2.0
Fence Wood
Community Features Community Pool, Greenbelt
Utilities Available City Sewer, City Water
Roof Type Composition
Total Parking Spaces 2
Garage Yes
Building
Story One
Foundation Slab
Level or Stories One
Structure Type Brick
Schools
Elementary Schools Comanche Springs
Middle Schools Prairie Vista
High Schools Saginaw
School District Eagle Mt-Saginaw Isd
Others
Restrictions Deed
Ownership Miguel and Emma Burciaga
Acceptable Financing Cash, Conventional, FHA, VA Loan
Listing Terms Cash, Conventional, FHA, VA Loan
Financing FHA
Special Listing Condition Deed Restrictions, Survey Available
Read Less Info
Want to know what your home might be worth? Contact us for a FREE valuation!

Our team is ready to help you sell your home for the highest possible price ASAP

©2024 North Texas Real Estate Information Systems.
Bought with Brysson Koenig • Keller Williams Realty-FM

"My job is to find and attract mastery-based agents to the office, protect the culture, and make sure everyone is happy! "

