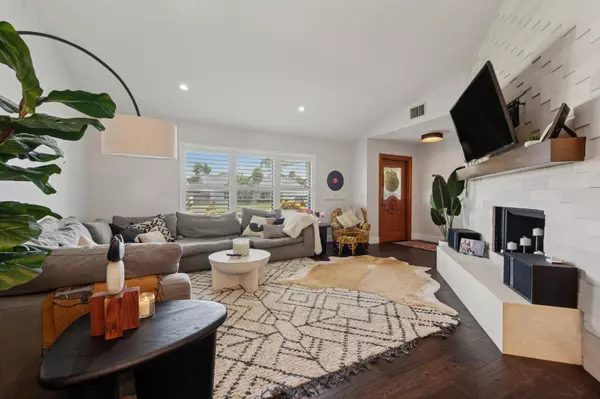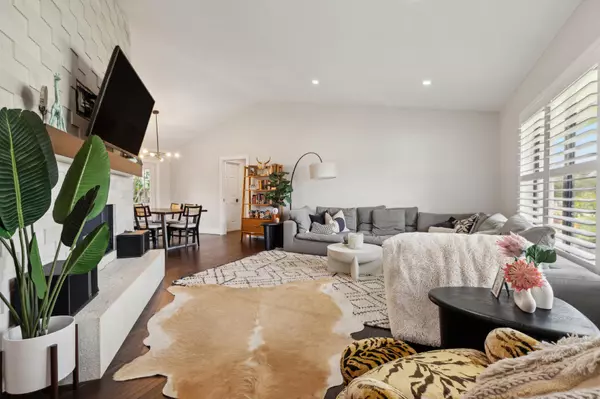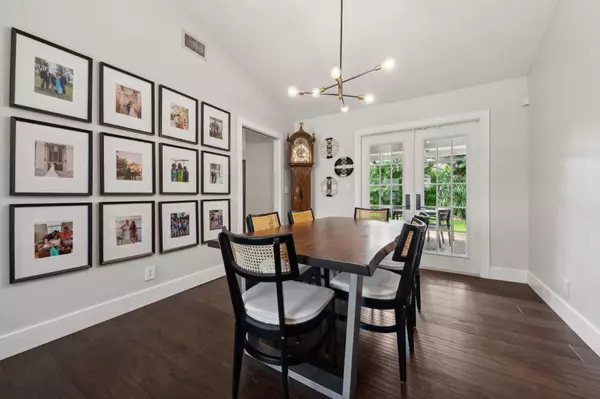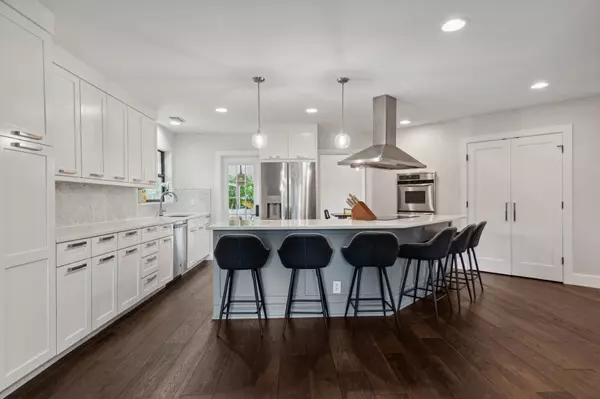Bought with Keyes - Boca East
$830,000
$874,900
5.1%For more information regarding the value of a property, please contact us for a free consultation.
3 Beds
2.1 Baths
2,112 SqFt
SOLD DATE : 08/30/2024
Key Details
Sold Price $830,000
Property Type Single Family Home
Sub Type Single Family Detached
Listing Status Sold
Purchase Type For Sale
Square Footage 2,112 sqft
Price per Sqft $392
Subdivision Pheasant Walk Sec 7
MLS Listing ID RX-11003328
Sold Date 08/30/24
Style Ranch
Bedrooms 3
Full Baths 2
Half Baths 1
Construction Status Resale
HOA Fees $107/mo
HOA Y/N Yes
Year Built 1986
Annual Tax Amount $10,485
Tax Year 2023
Lot Size 9,311 Sqft
Property Description
Beautifully Updated Corner-Lot Home in Central Boca, nestled in the Pheasant Walk subdivision. This spacious property is the perfect place to call home. The open foyer welcomes you into a beautiful living room featuring a unique staggered stone fireplace. The impressive gourmet kitchen boasts a center island with an induction cooktop, ample counter space, stainless steel appliances, and a custom pantry. The split bedroom floor plan centers around a cozy family room. Updates include high hat lighting, designer ceiling fans, contemporary baseboards, and door trim, a renovated Primary Bath & more. An expansive covered patio & spacious yard are ready to enjoy. This home is a must-see! please see ''more''
Location
State FL
County Palm Beach
Community Pheasant Walk
Area 4380
Zoning RS
Rooms
Other Rooms Attic, Family, Laundry-Inside, Laundry-Util/Closet
Master Bath Dual Sinks, Mstr Bdrm - Ground, Separate Shower, Separate Tub
Interior
Interior Features Built-in Shelves, Ctdrl/Vault Ceilings, Entry Lvl Lvng Area, Fireplace(s), Foyer, Kitchen Island, Split Bedroom, Walk-in Closet
Heating Central, Electric
Cooling Ceiling Fan, Central, Electric
Flooring Ceramic Tile, Wood Floor
Furnishings Unfurnished
Exterior
Exterior Feature Auto Sprinkler, Covered Patio, Room for Pool, Zoned Sprinkler
Parking Features 2+ Spaces, Driveway, Garage - Attached
Garage Spaces 2.0
Utilities Available Cable, Public Sewer, Public Water, Underground
Amenities Available Picnic Area, Playground, Sidewalks, Street Lights
Waterfront Description None
View Garden
Roof Type Comp Shingle
Exposure North
Private Pool No
Building
Lot Description < 1/4 Acre, Corner Lot, Paved Road, Public Road, Sidewalks
Story 1.00
Unit Features Corner
Foundation CBS
Construction Status Resale
Schools
Middle Schools Omni Middle School
High Schools Spanish River Community High School
Others
Pets Allowed Yes
HOA Fee Include Common Areas,Management Fees,Manager,Other
Senior Community No Hopa
Restrictions Commercial Vehicles Prohibited,Lease OK w/Restrict,No RV,No Truck,Other
Security Features Security Patrol,Security Sys-Owned
Acceptable Financing Cash, Conventional
Membership Fee Required No
Listing Terms Cash, Conventional
Financing Cash,Conventional
Read Less Info
Want to know what your home might be worth? Contact us for a FREE valuation!

Our team is ready to help you sell your home for the highest possible price ASAP

"My job is to find and attract mastery-based agents to the office, protect the culture, and make sure everyone is happy! "






