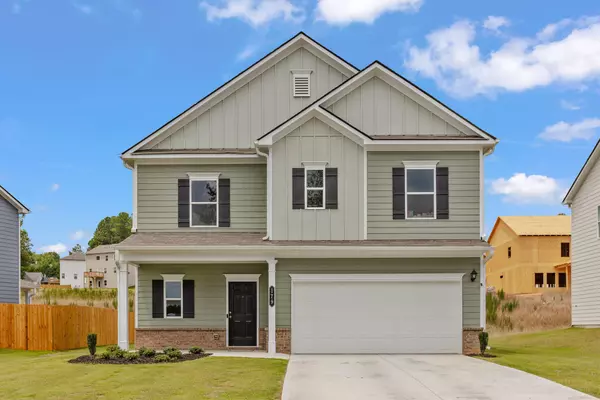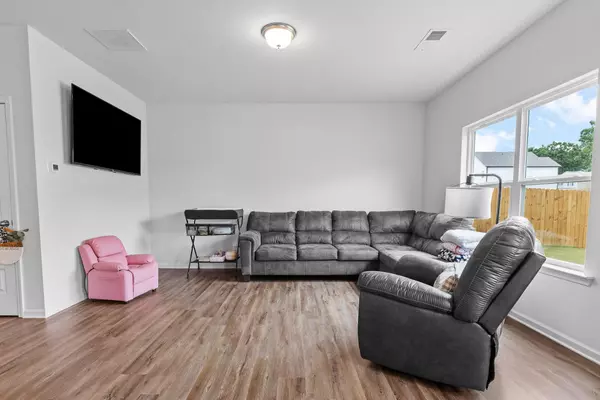$295,500
$295,000
0.2%For more information regarding the value of a property, please contact us for a free consultation.
3 Beds
3 Baths
1,818 SqFt
SOLD DATE : 08/27/2024
Key Details
Sold Price $295,500
Property Type Single Family Home
Sub Type Single Family Residence
Listing Status Sold
Purchase Type For Sale
Square Footage 1,818 sqft
Price per Sqft $162
MLS Listing ID 2689121
Sold Date 08/27/24
Bedrooms 3
Full Baths 2
Half Baths 1
HOA Fees $33/ann
HOA Y/N Yes
Year Built 2023
Annual Tax Amount $2,598
Lot Size 7,840 Sqft
Acres 0.18
Property Description
Welcome home to 179 Henley Circle, an exquisite Smith Douglas Homes creation featuring the Benson floorplan. The charming covered front porch opens into an inviting foyer, seamlessly leading to a spacious, open-concept family room, adjacent kitchen, and a convenient half bath - perfect for entertaining guests. Elegant Vinyl Plank flooring and beautiful windows flood the main living area with natural light, creating a warm and welcoming atmosphere. On the second story, you'll find a luxurious Owner's suite with an en suite bath, two additional bedrooms, a shared bath, and a conveniently located laundry room. Nine-foot ceilings on both floors enhance the sense of openness and airiness throughout the home. Don't forget to check out the bonus loft as well which could be repurposed as a craft room, office or bedroom. The generous two-car garage offers ample room for storage, and the spacious backyard is ideal for a trampoline, swing set, or fire pit with a convenient walkout from the kitchen. 179 Henley Circle is perfectly situated near the award-winning New Hope Elementary and Middle Schools, as well as Northwest High School, providing convenience and proximity. Golf enthusiasts will also appreciate the nearby Nob North Golf Course. Seize this opportunity to secure your spot in the coveted Hopewell Manor community with the last available home of its kind! Available for 100% financing for qualified buyers. Don't miss out on this extraordinary opportunity - schedule your tour today!
Location
State GA
County Whitfield County
Interior
Interior Features Open Floorplan, Walk-In Closet(s), High Speed Internet
Heating Central, Electric
Cooling Central Air, Electric
Flooring Carpet, Other
Fireplace N
Appliance Microwave, Dishwasher
Exterior
Garage Spaces 2.0
Utilities Available Electricity Available, Water Available
View Y/N false
Roof Type Other
Private Pool false
Building
Story 2
Water Public
Structure Type Fiber Cement,Other,Brick
New Construction false
Schools
Elementary Schools New Hope Elementary School
Middle Schools New Hope Middle School
High Schools Northwest High School
Others
Senior Community false
Read Less Info
Want to know what your home might be worth? Contact us for a FREE valuation!

Our team is ready to help you sell your home for the highest possible price ASAP

© 2025 Listings courtesy of RealTrac as distributed by MLS GRID. All Rights Reserved.
"My job is to find and attract mastery-based agents to the office, protect the culture, and make sure everyone is happy! "






