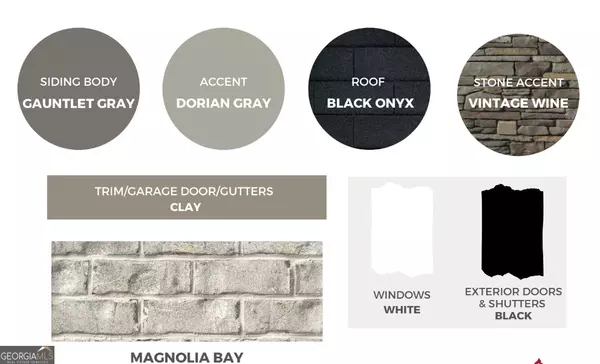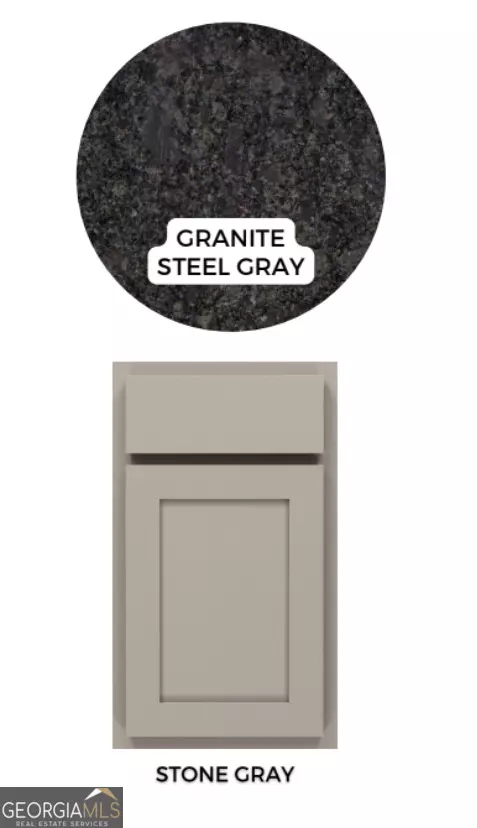$457,990
$457,990
For more information regarding the value of a property, please contact us for a free consultation.
4 Beds
3.5 Baths
2,860 SqFt
SOLD DATE : 08/30/2024
Key Details
Sold Price $457,990
Property Type Single Family Home
Sub Type Single Family Residence
Listing Status Sold
Purchase Type For Sale
Square Footage 2,860 sqft
Price per Sqft $160
Subdivision Fern Dale
MLS Listing ID 10296810
Sold Date 08/30/24
Style Brick Front,Brick/Frame,Craftsman,Traditional
Bedrooms 4
Full Baths 3
Half Baths 1
HOA Fees $650
HOA Y/N Yes
Originating Board Georgia MLS 2
Year Built 2024
Annual Tax Amount $1
Tax Year 2024
Lot Size 0.550 Acres
Acres 0.55
Lot Dimensions 23958
Property Description
You'll love the amount of space the Mira II has to offer. The family room easily flows into the kitchen and dining room creating the open concept feel, great for gatherings and entertaining. In the kitchen there are granite countertops, island, abundance cabinets, gourmet kitchen with double ovens, and a walk-in pantry. The owners suite is on the main level, additional three bedrooms are located upstairs, along with a loft, and laundry room. This home offers a game day porch with a covered patio.
Location
State GA
County Fulton
Rooms
Basement None
Dining Room Seats 12+
Interior
Interior Features Double Vanity, High Ceilings, Master On Main Level, Separate Shower, Soaking Tub, Walk-In Closet(s)
Heating Central, Dual, Electric, Forced Air, Heat Pump, Zoned
Cooling Ceiling Fan(s), Central Air, Dual, Heat Pump, Zoned
Flooring Carpet, Other, Vinyl
Fireplaces Number 1
Fireplaces Type Living Room
Fireplace Yes
Appliance Dishwasher, Double Oven, Electric Water Heater, Microwave, Stainless Steel Appliance(s)
Laundry Laundry Closet, Upper Level
Exterior
Parking Features Attached, Garage
Garage Spaces 3.0
Community Features Playground, Sidewalks
Utilities Available Cable Available, Electricity Available, Phone Available, Sewer Available, Underground Utilities, Water Available
View Y/N No
Roof Type Composition
Total Parking Spaces 3
Garage Yes
Private Pool No
Building
Lot Description None
Faces From 85 exit onto Fairburn Industrial Blvd, turn left onto 29. Community will be on the right at Virlyn B Smith Rd & Roosevelt Hwy.
Foundation Slab
Sewer Public Sewer
Water Public
Structure Type Brick,Concrete,Rough-Sawn Lumber
New Construction Yes
Schools
Elementary Schools E C West
Middle Schools Bear Creek
High Schools Creekside
Others
HOA Fee Include Management Fee
Security Features Smoke Detector(s)
Special Listing Condition To Be Built
Read Less Info
Want to know what your home might be worth? Contact us for a FREE valuation!

Our team is ready to help you sell your home for the highest possible price ASAP

© 2025 Georgia Multiple Listing Service. All Rights Reserved.
"My job is to find and attract mastery-based agents to the office, protect the culture, and make sure everyone is happy! "






