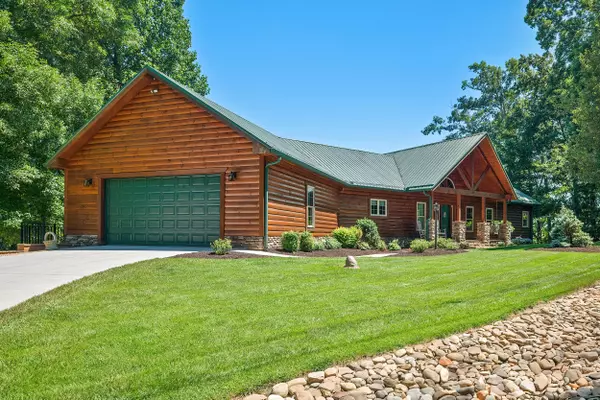$975,000
$995,000
2.0%For more information regarding the value of a property, please contact us for a free consultation.
3 Beds
3 Baths
3,273 SqFt
SOLD DATE : 08/30/2024
Key Details
Sold Price $975,000
Property Type Single Family Home
Sub Type Single Family Residence
Listing Status Sold
Purchase Type For Sale
Square Footage 3,273 sqft
Price per Sqft $297
Subdivision Chelaque Estates
MLS Listing ID 301813
Sold Date 08/30/24
Style Cabin
Bedrooms 3
Full Baths 2
Half Baths 1
HOA Fees $55/ann
HOA Y/N Yes
Abv Grd Liv Area 2,051
Originating Board Great Smoky Mountains Association of REALTORS®
Year Built 2010
Annual Tax Amount $2,371
Tax Year 2023
Lot Size 0.510 Acres
Acres 0.51
Property Description
Welcome to your dream lakefront escape! This stunning 3-bedroom, 2.5-bathroom cabin-style home offers over 3,200 sq ft of luxurious living space, combining rustic charm with modern amenities. Located on Cherokee Lake, your home offers breathtaking lake views with a thoughtfully designed path leading to your private boat dock. Enjoy morning coffee from your screened in porch or by the fire pit, where the beauty of nature is your constant companion. The open-concept design features a grand living room with soaring ceilings, a cozy stone fireplace, and large windows that flood the space with natural light. The adjacent dining area provides a seamless transition for entertaining. The heart of the home is a chef's delight, boasting high-end stainless steel appliances, granite countertops, large island with seating, & ample storage. The primary suite is a true retreat, complete with a private balcony overlooking the lake, a spacious walk-in closet, and an en-suite bathroom featuring heated floors, double vanity, and walk-in shower. The additional two bedrooms are generously sized, offering comfort and privacy for family or guests. Also featured is a dedicated laundry room, a half bath, and additional room that is currently used as a guest bedroom, but could be used as a home office, craft room and more. The attached garage provides ample storage for vehicles and outdoor gear. From your walk-out, basement, you'll find a beautiful patio area ideal for outdoor dining, entertaining, or simply relaxing while taking in the lake views. The beautifully landscaped yard gently slopes down to the water's edge, where you'll enjoy swimming, fishing, boating and/or kayaking. The current dock permit allows for one of the largest docks permitted by TVA - So there's room to upgrade. High-quality finishes throughout, including hardwood floors, custom cabinetry, and designer lighting. The home is equipped with a tankless water heater, water softener, thoughtfully designed mechanical systems, an abundance of storage and so much more. Don't miss this rare opportunity to own a piece of lakefront paradise. Whether you're seeking a permanent residence or a seasonal getaway, this cabin-style home offers the perfect blend of tranquility and convenience. Schedule your private tour today and experience the magic of lakeside living!
Location
State TN
County Hawkins
Direction Address is GPS friendly, gated community (there is a SUPRA box at the electronic box for gate entry - inside SUPRA is a card to open the gate). From Knoxville, take Exit 392/Rutledge Pike, merge onto US 11W N and travel approximately 40 miles. Turn LT on Lee Highway, turn LT on US 11W S. Turn RT on Slate Hill Rd, then LT On J V Circle. From there turn RT on Proffitt Ridge Road, then continue to Chelaque Way, RT on Catoosa Dr, property will be on the LT.
Rooms
Basement Bath/Stubbed, Exterior Entry, Partially Finished, Walk-Out Access
Interior
Interior Features Cathedral Ceiling(s), Ceiling Fan(s), Granite Counters, Kitchen Island, Kitchen/Dining Combo, Pantry, Soaking Tub, Storage, Walk-In Closet(s), Walk-In Shower(s)
Heating Central, Electric, Propane
Cooling Central Air, Other
Flooring Carpet, Ceramic Tile, Hardwood
Fireplaces Number 1
Fireplaces Type Gas Log
Fireplace Yes
Window Features Double Pane Windows,Insulated Windows,Screens
Appliance Dishwasher, Disposal, Double Oven, Gas Cooktop, Gas Water Heater, Microwave, Refrigerator, Self Cleaning Oven, Water Softener Owned
Laundry Inside, Laundry Room, Main Level, Sink, Washer Hookup
Exterior
Exterior Feature Dock, Lighting, Rain Gutters
Parking Features Attached, Garage, Garage Door Opener, Garage Faces Side, Main Level Garage, Paved
Garage Spaces 2.0
Community Features Gated, Lake, Lake Access, Tennis Court(s), Other
Utilities Available Electricity Connected, Water Connected
Amenities Available Picnic Area, Tennis Court(s), Other
Waterfront Description Lake Front,Waterfront
View Y/N Yes
View Lake
Roof Type Metal
Street Surface Paved
Accessibility Accessible Doors
Porch Covered, Deck, Porch, Screened
Road Frontage Private Road
Garage Yes
Building
Lot Description Lake on Lot, Dock Permit on File, Irregular Lot, Landscaped, Rolling Slope, Sloped Down, Views, Waterfront
Story 2
Sewer Septic Tank
Water Well
Architectural Style Cabin
Structure Type Log,Stucco
New Construction No
Others
Security Features Gated Community
Acceptable Financing Cash, Conventional, VA Loan
Listing Terms Cash, Conventional, VA Loan
Read Less Info
Want to know what your home might be worth? Contact us for a FREE valuation!

Our team is ready to help you sell your home for the highest possible price ASAP

"My job is to find and attract mastery-based agents to the office, protect the culture, and make sure everyone is happy! "






