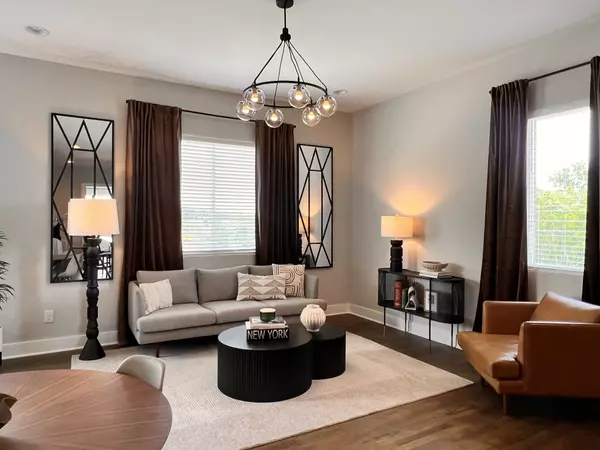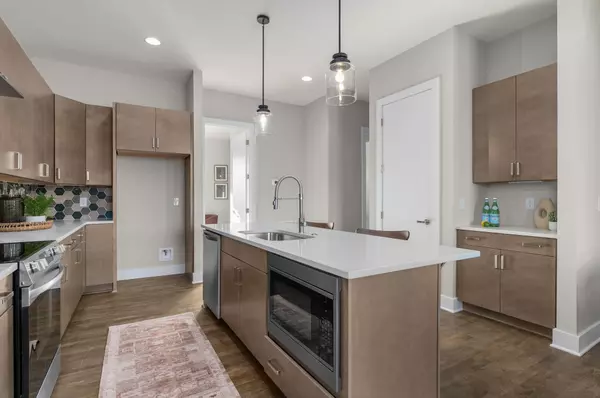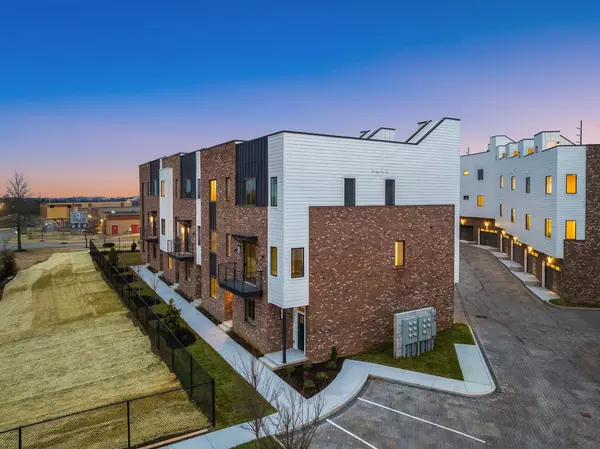$940,000
$950,000
1.1%For more information regarding the value of a property, please contact us for a free consultation.
4 Beds
5 Baths
2,456 SqFt
SOLD DATE : 09/01/2024
Key Details
Sold Price $940,000
Property Type Single Family Home
Sub Type Horizontal Property Regime - Attached
Listing Status Sold
Purchase Type For Sale
Square Footage 2,456 sqft
Price per Sqft $382
Subdivision Word 18 At Northpointe
MLS Listing ID 2679533
Sold Date 09/01/24
Bedrooms 4
Full Baths 4
Half Baths 1
HOA Fees $200/mo
HOA Y/N Yes
Year Built 2024
Annual Tax Amount $6,000
Lot Size 871 Sqft
Acres 0.02
Property Description
Fully furnished, hot tub and outdoor kitchen, with pergola for our model unit! All appliances included. INVESTOR ALERT: Non-Owner Occupied (Airbnb) eligible property! Stunning new development just 5 miles from downtown! 18 luxury units with unparalleled VIEWS of the skyline and Cumberland River from expansive rooftop decks! There are six unique plans and selection packages to choose from! Each home maintains 4 bedrooms with 4 OR 4.5 baths, 2 car garages, true hardwood floors throughout, amazing views from every deck, custom finishes and more! We have exciting upgrades available, including fully furnished options, hot tubs on rooftops, etc. Please call for a private tour! This unit also includes blinds, refrigerator and washer and dryer!
Location
State TN
County Davidson County
Rooms
Main Level Bedrooms 1
Interior
Interior Features Ceiling Fan(s), Extra Closets, Pantry, Smart Thermostat, Walk-In Closet(s), Entry Foyer
Heating Dual, Electric
Cooling Dual, Electric
Flooring Finished Wood, Tile
Fireplace N
Appliance Dishwasher, Disposal, Microwave
Exterior
Exterior Feature Garage Door Opener, Balcony
Garage Spaces 2.0
Utilities Available Electricity Available, Water Available, Cable Connected
Waterfront false
View Y/N true
View City, River
Private Pool false
Building
Lot Description Views
Story 3
Sewer Public Sewer
Water Public
Structure Type Hardboard Siding,Brick
New Construction true
Schools
Elementary Schools Alex Green Elementary
Middle Schools Haynes Middle
High Schools Whites Creek High
Others
HOA Fee Include Exterior Maintenance,Maintenance Grounds,Insurance
Senior Community false
Read Less Info
Want to know what your home might be worth? Contact us for a FREE valuation!

Our team is ready to help you sell your home for the highest possible price ASAP

© 2024 Listings courtesy of RealTrac as distributed by MLS GRID. All Rights Reserved.

"My job is to find and attract mastery-based agents to the office, protect the culture, and make sure everyone is happy! "






