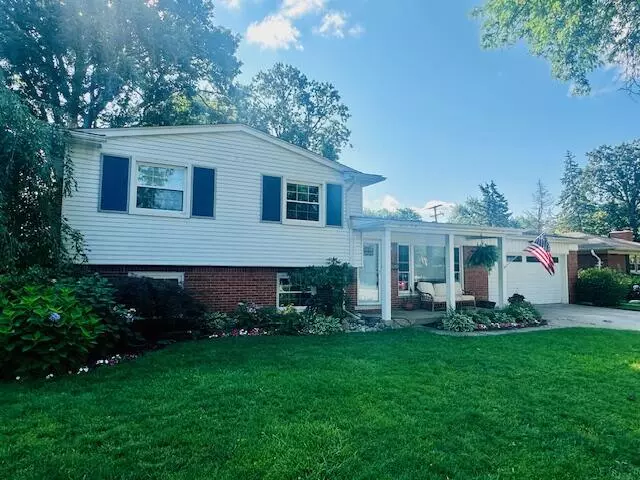$338,000
$290,000
16.6%For more information regarding the value of a property, please contact us for a free consultation.
3 Beds
2 Baths
1,700 SqFt
SOLD DATE : 07/26/2024
Key Details
Sold Price $338,000
Property Type Single Family Home
Sub Type Single Family Residence
Listing Status Sold
Purchase Type For Sale
Square Footage 1,700 sqft
Price per Sqft $198
Municipality Trenton City
MLS Listing ID 24036466
Sold Date 07/26/24
Style Tri-Level
Bedrooms 3
Full Baths 2
Originating Board Michigan Regional Information Center (MichRIC)
Year Built 1959
Annual Tax Amount $5,800
Tax Year 2023
Lot Size 9,365 Sqft
Acres 0.22
Lot Dimensions 80X127
Property Description
Welcome home! Step in to this updated tri-level in a highly sought after neighborhood! This stunning, meticulously cared for home has all the space you could need! With almost 1700sq ft, 3 bedrooms, 2 baths, this home can suite any size family! This pristine home features updated kitchen, bathrooms, carpet, luxury vinyl floors, Wallside windows. Basement has a spacious laundry area, family room with a beautiful wood burning fireplace, & walkout! With a large covered pergola, that includes a Bonus BBQ area ready for those get togethers, this home is great for entertaining inside and out. Yard is completely landscaped with perennials for easy maintenance. Shed in the back for extra storage. Conveniently located near schools, parks, restaurants, shopping, I-75. This is a MUST SEE!
Location
State MI
County Wayne
Area Wayne County - 100
Direction S. of King, W. of Fort
Rooms
Basement Walk Out
Interior
Interior Features Eat-in Kitchen
Heating Forced Air
Cooling Central Air
Fireplaces Number 1
Fireplaces Type Family, Wood Burning
Fireplace true
Appliance Dryer, Washer, Dishwasher, Oven, Range, Refrigerator
Laundry Lower Level
Exterior
Exterior Feature Patio
Parking Features Attached
Garage Spaces 2.0
View Y/N No
Garage Yes
Building
Story 3
Sewer Public Sewer
Water Public
Architectural Style Tri-Level
Structure Type Brick
New Construction No
Schools
School District Trenton
Others
Tax ID 54-006-02-0005-002
Acceptable Financing Cash, FHA, VA Loan, Conventional
Listing Terms Cash, FHA, VA Loan, Conventional
Read Less Info
Want to know what your home might be worth? Contact us for a FREE valuation!

Our team is ready to help you sell your home for the highest possible price ASAP

"My job is to find and attract mastery-based agents to the office, protect the culture, and make sure everyone is happy! "






