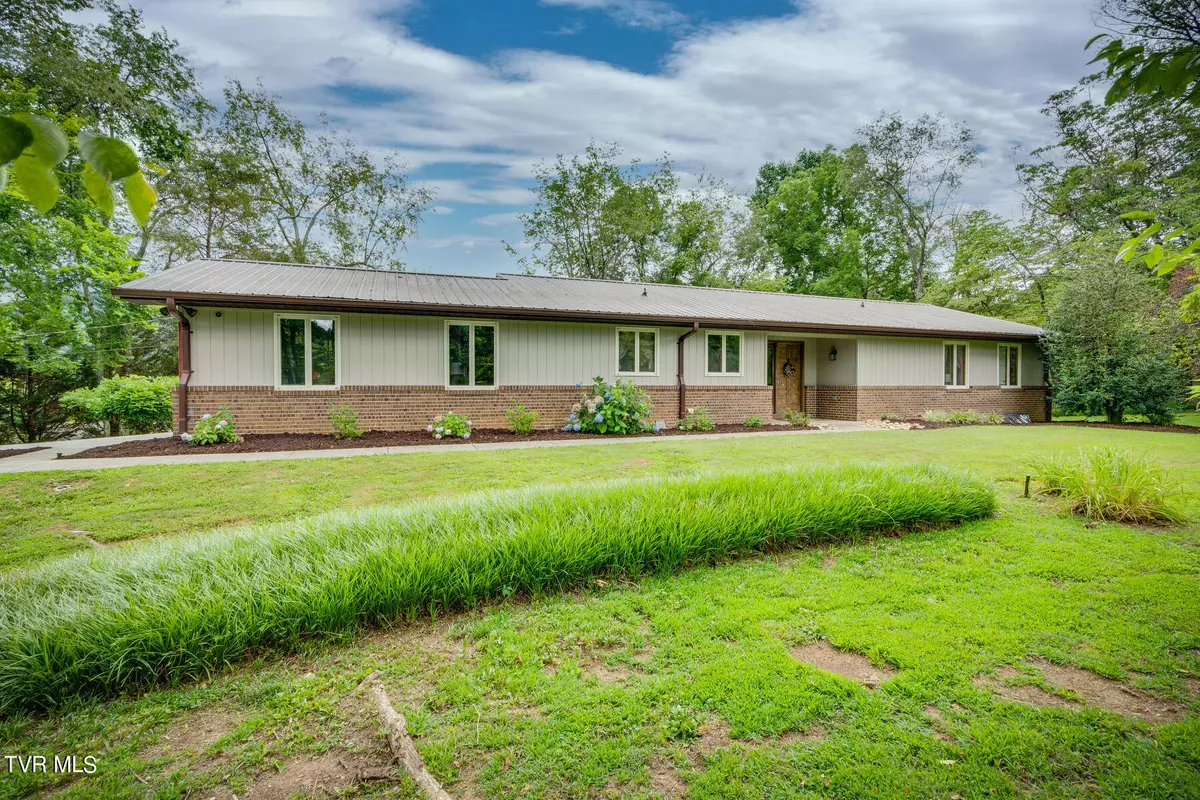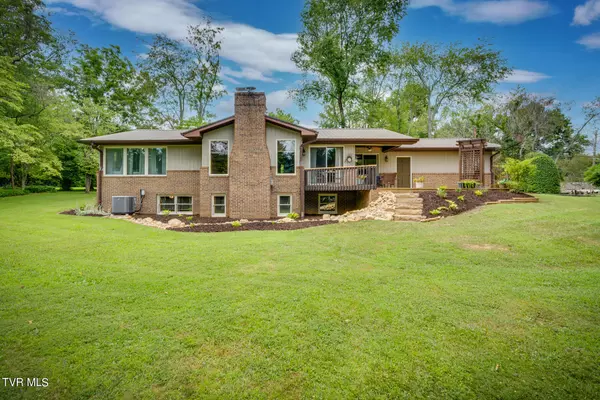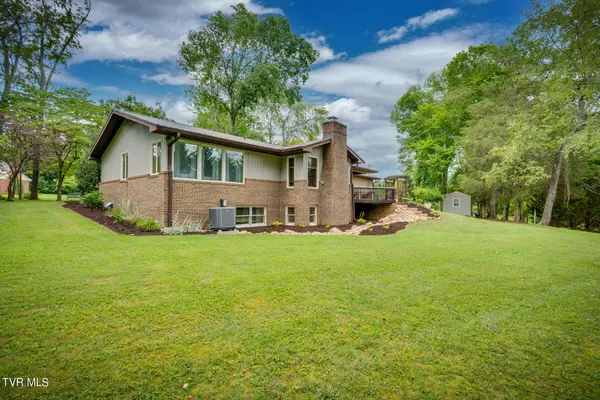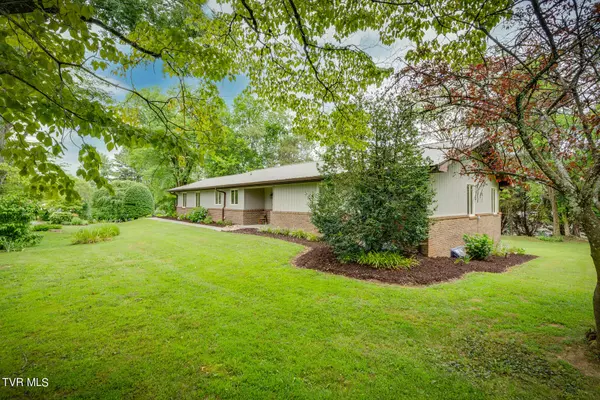$407,000
$419,000
2.9%For more information regarding the value of a property, please contact us for a free consultation.
4 Beds
3 Baths
2,912 SqFt
SOLD DATE : 08/29/2024
Key Details
Sold Price $407,000
Property Type Single Family Home
Sub Type Single Family Residence
Listing Status Sold
Purchase Type For Sale
Square Footage 2,912 sqft
Price per Sqft $139
Subdivision Not In Subdivision
MLS Listing ID 9969050
Sold Date 08/29/24
Style Ranch
Bedrooms 4
Full Baths 3
HOA Y/N No
Total Fin. Sqft 2912
Originating Board Tennessee/Virginia Regional MLS
Year Built 1980
Lot Size 0.790 Acres
Acres 0.79
Lot Dimensions 124.65 X 266.9 IRR
Property Description
Welcome to this exquisite 4-bedroom, 3-bathroom ranch home that combines elegance with comfort. This home features an Eat-In Kitchen: A spacious kitchen with a pantry and ample storage. Formal Dining Room: Equipped with custom serving cabinets, perfect for entertaining. Large Deck: Accessible from the kitchen and dining area, ideal for outdoor dining and relaxation. Cozy Fireplace: Perfect for those chilly evenings. Main Level: Large Primary Suite: A walk-in closet and en-suite bathroom. Laundry Room: Conveniently located with a utility sink and garage access. Lower Basement Level: Great Room: Features a second fireplace, ideal for family gatherings. Additional Bedroom: Complete with a walk-in closet and full bathroom. Ample Storage: Plenty of unfinished storage space to meet all your needs. Metal Roof: Durable and low maintenance. Beautifully Landscaped Yard: Perfect for outdoor activities and relaxation. Storage Building: Equipped with power, providing additional storage space. Take advantage of this beautiful home. For a showing at your convenience, contact a REALTOR® today!
Location
State TN
County Washington
Community Not In Subdivision
Area 0.79
Zoning RES
Direction University Pkwy to on Cherokee Rd., Left on Ridgecrest, left on Pleasant View home on right. See sign. (GPS Friendly)
Rooms
Other Rooms Shed(s)
Basement Block
Interior
Interior Features Primary Downstairs, Built-in Features, Eat-in Kitchen, Entrance Foyer, Granite Counters, Pantry, Radon Mitigation System
Heating Fireplace(s), Heat Pump
Cooling Heat Pump
Flooring Carpet, Hardwood, Laminate, Tile
Fireplaces Number 2
Fireplaces Type Basement, Living Room
Equipment Dehumidifier
Fireplace Yes
Window Features Double Pane Windows
Appliance Dishwasher, Electric Range, Microwave, Refrigerator
Heat Source Fireplace(s), Heat Pump
Laundry Electric Dryer Hookup, Washer Hookup
Exterior
Parking Features Concrete
Garage Spaces 2.0
Roof Type Metal
Topography Level
Porch Back, Deck, Front Porch
Total Parking Spaces 2
Building
Entry Level One
Foundation Block
Sewer Public Sewer
Water Public
Architectural Style Ranch
Structure Type Stone,Wood Siding
New Construction No
Schools
Elementary Schools Cherokee
Middle Schools Indian Trail
High Schools Science Hill
Others
Senior Community No
Tax ID 054n C 019.00
Acceptable Financing Cash, Conventional, FHA, VA Loan
Listing Terms Cash, Conventional, FHA, VA Loan
Read Less Info
Want to know what your home might be worth? Contact us for a FREE valuation!

Our team is ready to help you sell your home for the highest possible price ASAP
Bought with Kasia Mesa • Century 21 Legacy Col Hgts
"My job is to find and attract mastery-based agents to the office, protect the culture, and make sure everyone is happy! "






