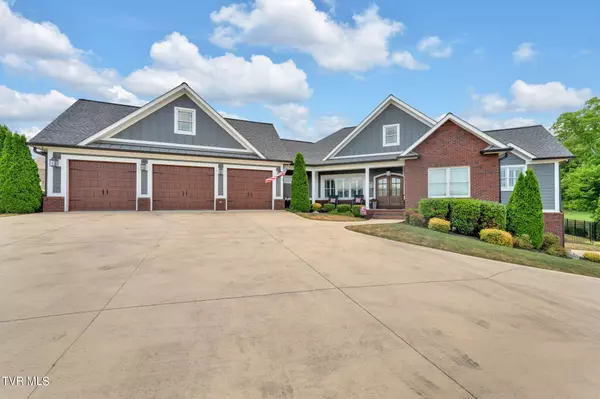$1,100,000
$1,224,000
10.1%For more information regarding the value of a property, please contact us for a free consultation.
3 Beds
4 Baths
3,450 SqFt
SOLD DATE : 08/30/2024
Key Details
Sold Price $1,100,000
Property Type Single Family Home
Sub Type Single Family Residence
Listing Status Sold
Purchase Type For Sale
Square Footage 3,450 sqft
Price per Sqft $318
Subdivision Grande Harbor
MLS Listing ID 9968028
Sold Date 08/30/24
Style Farmhouse,Craftsman,Other
Bedrooms 3
Full Baths 3
Half Baths 1
HOA Fees $100/mo
HOA Y/N Yes
Total Fin. Sqft 3450
Originating Board Tennessee/Virginia Regional MLS
Year Built 2018
Lot Size 0.980 Acres
Acres 0.98
Lot Dimensions 219.42 X 196.91 IRR
Property Description
Luxurious Custom Home meets Modern Farmhouse in Lakefront Community. This 3-bedroom, 3.5-bathroom home rest on a private corner lot in the prestigious neighborhood of Grande Harbor. The estate features a Barrel-vaulted entryway creating a captivating architectural design. Large great room with modern trim package, Solid Mahogany double French doors, European shelving/Italian Hardware. Customized laundry and sitting area. Custom shutters, Beams, LED lighting, and gas fireplace. Main level has master suite, his and hers vanity. Gorgeous master suite bathroom with custom freestanding bathtub. Also, on the main in a flex/office/bonus room with half bath. Custom designed Sunroom to enjoy the outdoors and overlook pool area. (36X18) Solid hardwood flooring on the main. 2 bedrooms/2 full baths in daylight basement.
Commercial grade kitchen appliances with luxury wine refrigerator. 2 prep sinks, Norman customized cabinetry and Tile decking. 3 car garage up top with insulated solid steel. Mud sink/ Dog wash station. 2x6 exterior walls with 26 feet deep garage. Exercise room, storage rooms, Surround sound system, Fleenor security, outdoor speakers and Bluetooth. Luxury pool area with outdoor firepit. Outdoor elegance adds charm to your lavish deck. The neighborhood perks include a community pool, playground, clubhouse and walking paths. Day slips for your boat available.
Location
State TN
County Sullivan
Community Grande Harbor
Area 0.98
Zoning residential
Direction From Hwy 36 turn RIGHT onto Hwy 75 towards airport. Travel about 5 miles and Turn RIGHT onto Hamilton Rd. Travel about 2 miles staying to the left on Hamilton Rd. Turn RIGHT onto Grande Harbor Way.
Rooms
Other Rooms Storage
Basement Concrete, Finished, Partially Finished
Interior
Interior Features Built-in Features, Eat-in Kitchen, Entrance Foyer, Granite Counters, Kitchen Island, Open Floorplan, Pantry, Solid Surface Counters, Utility Sink, Walk-In Closet(s), Wired for Data, Other
Heating Central, Fireplace(s), Heat Pump
Cooling Ceiling Fan(s), Central Air, Heat Pump
Flooring Hardwood, Luxury Vinyl, Tile
Fireplaces Number 1
Fireplaces Type Gas Log, Great Room
Fireplace Yes
Window Features Double Pane Windows,Window Treatments
Appliance Convection Oven, Cooktop, Dishwasher, Disposal, Double Oven, Dryer, Gas Range, Microwave, Range, Refrigerator, Washer, Wine Refigerator
Heat Source Central, Fireplace(s), Heat Pump
Laundry Electric Dryer Hookup, Washer Hookup
Exterior
Exterior Feature Balcony, Outdoor Fireplace, See Remarks
Parking Features Driveway, Attached, Concrete, Garage Door Opener
Garage Spaces 4.0
Pool Community, Heated, In Ground
Community Features Sidewalks, Clubhouse, Fishing, Fitness Center, Lake
Utilities Available Cable Available, Electricity Connected, Propane, Sewer Connected, Water Connected
Amenities Available Landscaping
Waterfront Description Lake Privileges
View Water, Mountain(s)
Roof Type Asphalt,Metal,Shingle
Topography Rolling Slope
Porch Covered, Deck, Enclosed, Front Porch, Glass Enclosed
Total Parking Spaces 4
Building
Entry Level Two
Foundation Concrete Perimeter
Sewer Public Sewer
Water Public
Architectural Style Farmhouse, Craftsman, Other
Structure Type Brick,See Remarks
New Construction No
Schools
Elementary Schools Holston
Middle Schools Sullivan Central Middle
High Schools West Ridge
Others
Senior Community No
Tax ID 094n A 046.00
Acceptable Financing Cash, Conventional
Listing Terms Cash, Conventional
Read Less Info
Want to know what your home might be worth? Contact us for a FREE valuation!

Our team is ready to help you sell your home for the highest possible price ASAP
Bought with Rachel Moody-Livingston • Evans & Evans Real Estate
"My job is to find and attract mastery-based agents to the office, protect the culture, and make sure everyone is happy! "






